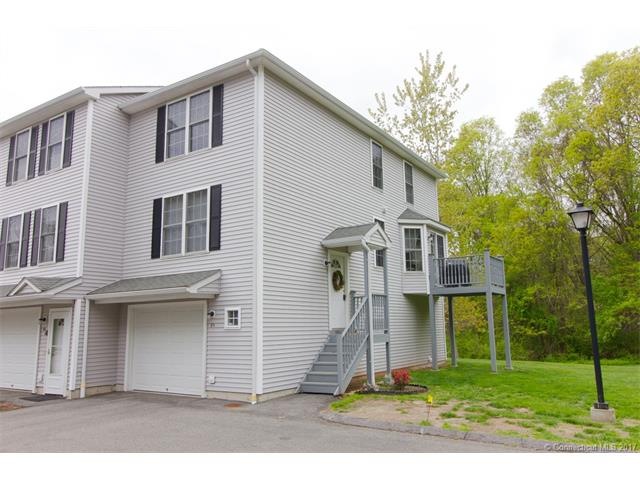
8 Nadia Ln Unit D Wallingford, CT 06492
Highlights
- Deck
- End Unit
- Central Air
- Rowhouse Architecture
- Thermal Windows
About This Home
As of June 2019Its time to sit back an enjoy life in this stunning townhouse featuring upgrades galore! The main level has beautiful hardwood floors * remodeled kitchen with granite counters, tile backsplash, SS appliances, spacious eat-in area with slider to deck * living room with floor to ceiling custom stone wall * half bath. Upstairs features new carpeting * spacious master bedroom with a full wall of closets * second bedroom (door off of closet because it's being used as shelving for their home office - door is in basement) * full updated bath. Laundry is in the walk out lower level. This is an end unit at back of complex. Plenty of visitor parking.
Last Agent to Sell the Property
LAER Realty Partners License #REB.0788845 Listed on: 04/24/2017
Property Details
Home Type
- Condominium
Est. Annual Taxes
- $4,131
Year Built
- Built in 2005
HOA Fees
- $205 Monthly HOA Fees
Home Design
- Rowhouse Architecture
- Vinyl Siding
Interior Spaces
- 1,234 Sq Ft Home
- Thermal Windows
Kitchen
- Oven or Range
- Microwave
- Dishwasher
- Disposal
Bedrooms and Bathrooms
- 2 Bedrooms
Basement
- Walk-Out Basement
- Partial Basement
Parking
- 1 Car Garage
- Basement Garage
- Tuck Under Garage
- Parking Deck
- Automatic Garage Door Opener
Schools
- Pboe Elementary School
- Pboe High School
Utilities
- Central Air
- Heating System Uses Natural Gas
- Electric Water Heater
- Cable TV Available
Additional Features
- Deck
- End Unit
Community Details
Overview
- Association fees include grounds maintenance, trash pickup, snow removal, property management
- 10 Units
- Juniper Landing Community
- Property managed by Palmer Property Managemen
Pet Policy
- Pets Allowed
Ownership History
Purchase Details
Home Financials for this Owner
Home Financials are based on the most recent Mortgage that was taken out on this home.Purchase Details
Home Financials for this Owner
Home Financials are based on the most recent Mortgage that was taken out on this home.Purchase Details
Purchase Details
Similar Homes in Wallingford, CT
Home Values in the Area
Average Home Value in this Area
Purchase History
| Date | Type | Sale Price | Title Company |
|---|---|---|---|
| Warranty Deed | $225,000 | -- | |
| Warranty Deed | $225,000 | -- | |
| Warranty Deed | $214,000 | -- | |
| Warranty Deed | $214,000 | -- | |
| Warranty Deed | $215,000 | -- | |
| Warranty Deed | $215,000 | -- | |
| Warranty Deed | $225,000 | -- | |
| Warranty Deed | $225,000 | -- |
Mortgage History
| Date | Status | Loan Amount | Loan Type |
|---|---|---|---|
| Previous Owner | $207,580 | Unknown | |
| Previous Owner | $207,580 | Purchase Money Mortgage |
Property History
| Date | Event | Price | Change | Sq Ft Price |
|---|---|---|---|---|
| 06/28/2019 06/28/19 | Sold | $225,000 | -2.2% | $182 / Sq Ft |
| 06/04/2019 06/04/19 | Pending | -- | -- | -- |
| 06/03/2019 06/03/19 | For Sale | $230,000 | +7.5% | $186 / Sq Ft |
| 10/25/2017 10/25/17 | Sold | $214,000 | -0.4% | $173 / Sq Ft |
| 10/13/2017 10/13/17 | Pending | -- | -- | -- |
| 06/23/2017 06/23/17 | Price Changed | $214,900 | -2.3% | $174 / Sq Ft |
| 05/31/2017 05/31/17 | Price Changed | $219,900 | -1.2% | $178 / Sq Ft |
| 04/24/2017 04/24/17 | For Sale | $222,500 | -- | $180 / Sq Ft |
Tax History Compared to Growth
Tax History
| Year | Tax Paid | Tax Assessment Tax Assessment Total Assessment is a certain percentage of the fair market value that is determined by local assessors to be the total taxable value of land and additions on the property. | Land | Improvement |
|---|---|---|---|---|
| 2025 | $5,299 | $219,700 | $0 | $219,700 |
| 2024 | $4,719 | $153,900 | $0 | $153,900 |
| 2023 | $4,515 | $153,900 | $0 | $153,900 |
| 2022 | $4,469 | $153,900 | $0 | $153,900 |
| 2021 | $4,389 | $153,900 | $0 | $153,900 |
| 2020 | $4,323 | $148,100 | $0 | $148,100 |
| 2019 | $4,323 | $148,100 | $0 | $148,100 |
| 2018 | $4,242 | $148,100 | $0 | $148,100 |
| 2017 | $4,228 | $148,100 | $0 | $148,100 |
| 2016 | $4,131 | $148,100 | $0 | $148,100 |
| 2015 | $3,747 | $136,400 | $0 | $136,400 |
| 2014 | $3,668 | $136,400 | $0 | $136,400 |
Agents Affiliated with this Home
-

Seller's Agent in 2019
Philip Unger
LPT Realty
(561) 315-6075
5 in this area
49 Total Sales
-

Buyer's Agent in 2019
Sally Andrews
LAER Realty Partners
(203) 668-2305
10 in this area
42 Total Sales
-

Seller's Agent in 2017
Patricia Harriman
LAER Realty Partners
(203) 605-3873
55 in this area
105 Total Sales
Map
Source: SmartMLS
MLS Number: N10215295
APN: WALL-000146-000000-000009-000020
- 36 Spice Hill Dr
- 42 Spice Hill Dr
- 124 Brentwood Dr Unit 124
- 161 Cook Hill Rd
- 37 Hallmark Hill Dr Unit 37
- 2 Hallmark Hill Dr
- 350 S Cherry St
- 120 Colonial Hill Dr Unit 120
- 66 Terrace Gardens Unit 66
- 2 Fern Ave Unit 13
- 452 Judd Square Unit 452
- 261 Ivy St
- 49 S Cherry St
- 95 Parsons St
- 610 S Elm St
- 449 Judd Square Unit 449
- 54 Spring St
- 38 Sylvan Ave
- 2081 Hartford Turnpike
- 253 Cook Hill Rd
