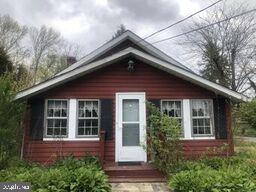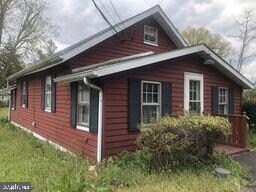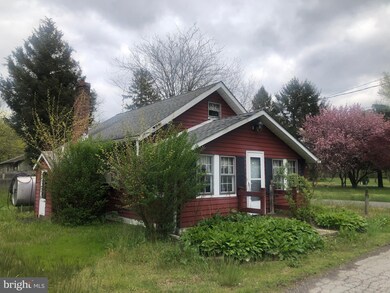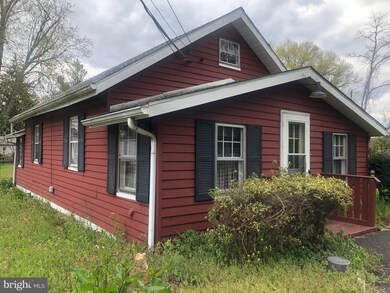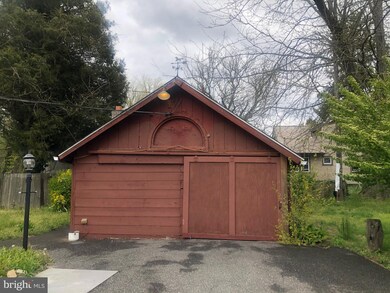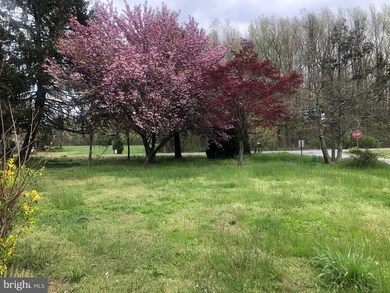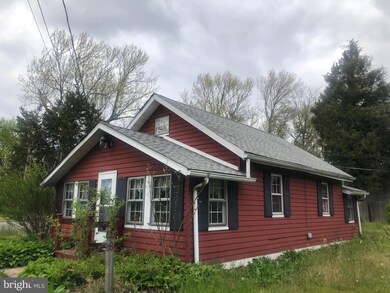
About This Home
As of May 20232 bedroom home on large lot on quiet private lane, 2 car garage has one side finished as a family room with beautiful woodstove. House has laundry room and newer bathroom. The enclosed front porch is heated is could be used as an office or den. The attic is completely floored and the kitchen table and chairs will remain. Located in the Oakwod Beach section of Elsinboro. Near the river and beach, Property is not in a flood insurance zone as per FEMA 2016 flood maps.
Last Agent to Sell the Property
Judy MacNeal
Mahoney Realty Pennsville, LLC Listed on: 02/21/2020
Last Buyer's Agent
Judy MacNeal
Mahoney Realty Pennsville, LLC Listed on: 02/21/2020
Home Details
Home Type
Single Family
Est. Annual Taxes
$2,768
Year Built
1910
Lot Details
0
Listing Details
- Property Type: Residential
- Structure Type: Detached
- Architectural Style: Ranch/Rambler
- Ownership: Fee Simple
- Exclusions: SHED
- Historic: No
- Home Warranty: No
- Inclusions: WOOD STOVE IN GARAGE
- New Construction: No
- Story List: Main
- Federal Flood Zone: No
- Year Built: 1910
- Automatically Close On Close Date: No
- Remarks Public: 2 bedroom home on large lot on quiet private lane, 2 car garage has one side finished as a family room with beautiful woodstove. House has laundry room and newer bathroom. The enclosed front porch is heated is could be used as an office or den. The attic is completely floored and the kitchen table and chairs will remain. Located in the Oakwod Beach section of Elsinboro. Near the river and beach, Property is not in a flood insurance zone as per FEMA 2016 flood maps.
- Special Features: None
- Property Sub Type: Detached
Interior Features
- Appliances: Oven/Range - Electric
- Flooring Type: Hardwood
- Fireplace: No
- Wall Ceiling Types: Paneled Walls
- Foundation Details: Crawl Space
- Levels Count: 1
- Room List: Living Room, Bedroom 2, Kitchen, Laundry, Bathroom 1
- Basement: No
- Total Sq Ft: 700
- Living Area Sq Ft: 700
- Price Per Sq Ft: 100.00
- Above Grade Finished Sq Ft: 700
- Above Grade Finished Area Units: Square Feet
- Street Number Modifier: 8
Beds/Baths
- Bedrooms: 2
- Main Level Bedrooms: 2
- Total Bathrooms: 1
- Full Bathrooms: 1
- Main Level Bathrooms: 1.00
- Main Level Full Bathrooms: 1
Exterior Features
- Other Structures: Above Grade, Below Grade
- Construction Materials: Mixed Plumbing, Batts Insulation, Block, Shake Siding
- Road Surface Type: Black Top
- Roof: Asphalt
- Spa: No
- Water Access: No
- Waterfront: No
- Water Oriented: No
- Pool: No Pool
- Tidal Water: No
- Water View: No
Garage/Parking
- Garage: No
- Open Parking Spaces Count: 2
- Type Of Parking: Driveway
Utilities
- Central Air Conditioning: No
- Cooling Fuel: Electric
- Cooling Type: Wall Unit
- Electric Service: 100 Amp Service
- Heating Fuel: Oil
- Heating Type: Baseboard - Hot Water
- Heating: Yes
- Hot Water: Electric
- Sewer/Septic System: On Site Septic
- Water Source: Well
Condo/Co-op/Association
- Condo Co-Op Association: No
- HOA: No
- Senior Community: No
- Association Recreation Fee: No
Fee Information
- Loss Mitigation Fee?: No
Schools
- School District: ELSINBORO TOWNSHIP PUBLIC SCHOOLS
- School District Key: 300200397454
- School District Source: Listing Agent
Lot Info
- Horses: No
- Additional Parcels: Yes
- Additional Parcels Description: 59x76, 43x75, 80x74, 43x75
- Improvement Assessed Value: 52600.00
- Land Assessed Value: 41000.00
- Lot Dimensions: 59.00 x 76.00
- Lot Size Units: Square Feet
- Property Condition: Good
- Year Assessed: 2019
- Zoning: RESIDENTIAL
Green Features
- Clean Green Assessed: No
Rental Info
- Ground Rent Exists: No
- Lease Considered: No
- Pets: No Pet Restrictions
- Pets Allowed: Yes
- Vacation Rental: No
- Property Manager: No
Tax Info
- Assessor Parcel Number: 2194648
- Tax Annual Amount: 2604.00
- Assessor Parcel Number: 04-00022-00008
- Tax Lot: 00008
- Tax Total Finished Sq Ft: 700
- County Tax Payment Frequency: Annually
- Tax Year: 2019
- Close Date: 06/30/2020
MLS Schools
- School District Name: ELSINBORO TOWNSHIP PUBLIC SCHOOLS
Ownership History
Purchase Details
Home Financials for this Owner
Home Financials are based on the most recent Mortgage that was taken out on this home.Purchase Details
Home Financials for this Owner
Home Financials are based on the most recent Mortgage that was taken out on this home.Similar Homes in Salem, NJ
Home Values in the Area
Average Home Value in this Area
Purchase History
| Date | Type | Sale Price | Title Company |
|---|---|---|---|
| Deed | $50,000 | Old Republic Title | |
| Deed | $60,000 | Heritage Ttl & Abstract Agcy |
Mortgage History
| Date | Status | Loan Amount | Loan Type |
|---|---|---|---|
| Previous Owner | $11,807 | FHA | |
| Previous Owner | $58,913 | FHA |
Property History
| Date | Event | Price | Change | Sq Ft Price |
|---|---|---|---|---|
| 05/30/2023 05/30/23 | Sold | $50,000 | 0.0% | $71 / Sq Ft |
| 12/20/2022 12/20/22 | Price Changed | $50,000 | -33.3% | $71 / Sq Ft |
| 10/29/2022 10/29/22 | For Sale | $75,000 | +25.0% | $107 / Sq Ft |
| 06/30/2020 06/30/20 | Sold | $60,000 | -14.3% | $86 / Sq Ft |
| 02/21/2020 02/21/20 | For Sale | $70,000 | -- | $100 / Sq Ft |
Tax History Compared to Growth
Tax History
| Year | Tax Paid | Tax Assessment Tax Assessment Total Assessment is a certain percentage of the fair market value that is determined by local assessors to be the total taxable value of land and additions on the property. | Land | Improvement |
|---|---|---|---|---|
| 2024 | $2,768 | $93,600 | $41,000 | $52,600 |
| 2023 | $2,768 | $93,600 | $41,000 | $52,600 |
| 2022 | $2,698 | $93,600 | $41,000 | $52,600 |
| 2021 | $2,423 | $93,600 | $41,000 | $52,600 |
| 2020 | $2,641 | $93,600 | $41,000 | $52,600 |
| 2019 | $2,354 | $93,600 | $41,000 | $52,600 |
| 2018 | $2,293 | $93,600 | $41,000 | $52,600 |
| 2017 | $2,242 | $93,600 | $41,000 | $52,600 |
| 2016 | $2,151 | $93,600 | $41,000 | $52,600 |
| 2015 | $2,017 | $93,600 | $41,000 | $52,600 |
| 2014 | $1,943 | $93,600 | $41,000 | $52,600 |
Agents Affiliated with this Home
-

Seller's Agent in 2023
Carlo Drogo
EXP Realty, LLC
(856) 692-4368
608 Total Sales
-
A
Buyer's Agent in 2023
Ashley Kryszczak
Opus Elite Real Estate of NJ, LLC
(215) 285-6640
11 Total Sales
-
J
Seller's Agent in 2020
Judy MacNeal
Mahoney Realty Pennsville, LLC
Map
Source: Bright MLS
MLS Number: NJSA137342
APN: 04-00022-0000-00008
