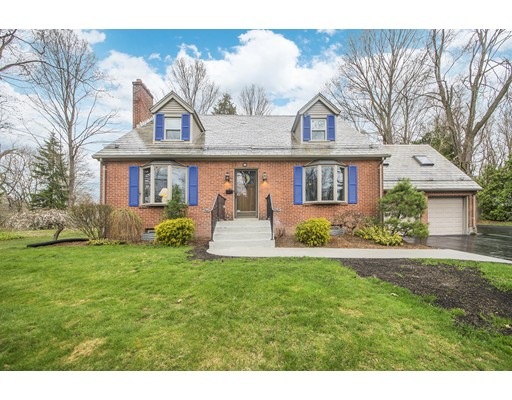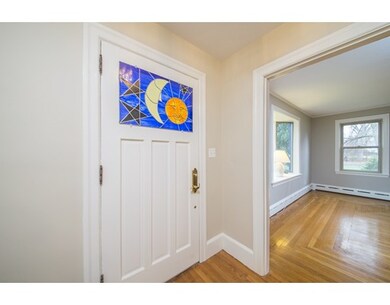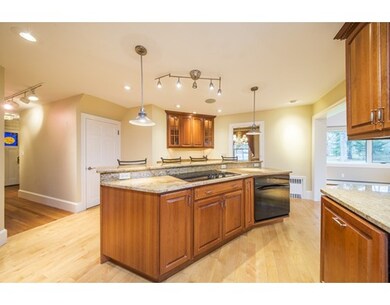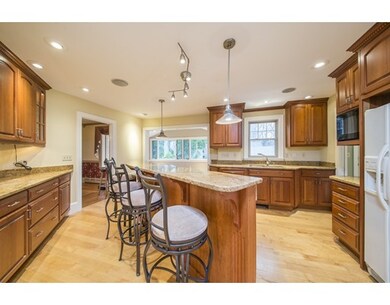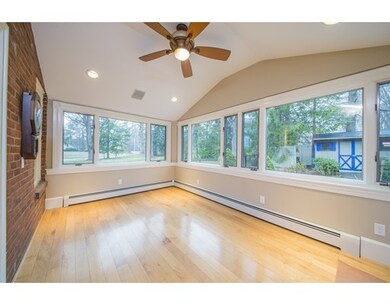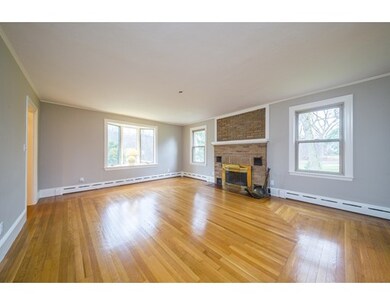
8 Nevins Ave Longmeadow, MA 01106
About This Home
As of July 2019Up For Adoption! The Moon, the Sun, and the Stars are all yours! Lots of Love, Lots of Laughter "Eight Nevins" has seen and heard it all. Three generations of the same family have loved this home. Very comfortable living with an open floor plan that invites entertaining. First floor family room / bedroom with hardwood floors next to new full bath makes for great in-law, guest accommodations. Huge Front to Back Master Bedroom. Massive Bonus Room over Garage, 3rd Bath roughed in on Lower Level. Extensive renovations just completed. New kitchen, new baths, new paint, lower level theatre w game room, mega shed/ man cave / artist retreat, and the list goes on. Everything you would expect from a very well loved Longmeadow home and more. Kids, parents, family, friends, community, yacht club, Longmeadow Town Green, Lyrics, Band, Football, lifeguarding at the town pools. Time to make this your home, make your memories here.
Last Buyer's Agent
Steve Rovithis
ROVI Homes
Home Details
Home Type
Single Family
Est. Annual Taxes
$10,750
Year Built
1951
Lot Details
0
Listing Details
- Lot Description: Corner, Paved Drive
- Property Type: Single Family
- Single Family Type: Detached
- Style: Cape
- Other Agent: 1.00
- Lead Paint: Unknown
- Year Round: Yes
- Year Built Description: Actual
- Special Features: None
- Property Sub Type: Detached
- Year Built: 1951
Interior Features
- Has Basement: Yes
- Fireplaces: 2
- Number of Rooms: 8
- Amenities: Public Transportation, Shopping, Swimming Pool, Tennis Court, Park, Walk/Jog Trails, Stables, Golf Course, Medical Facility, Laundromat, Bike Path, Conservation Area, Highway Access, House of Worship, Marina, Private School, Public School, University
- Electric: Circuit Breakers, 200 Amps
- Energy: Insulated Windows, Storm Doors
- Flooring: Wood, Tile, Wall to Wall Carpet, Hardwood
- Insulation: Mixed
- Interior Amenities: Cable Available
- Basement: Full, Partially Finished, Interior Access, Garage Access, Sump Pump, Concrete Floor
- No Bedrooms: 4
- Full Bathrooms: 2
- Main Lo: NB4719
- Main So: AN1842
- Estimated Sq Ft: 2575.00
Exterior Features
- Construction: Frame, Brick
- Exterior: Vinyl, Brick
- Exterior Features: Porch, Deck, Deck - Wood, Patio, Hot Tub/Spa, Storage Shed, Professional Landscaping, Fenced Yard
- Foundation: Poured Concrete
Garage/Parking
- Garage Parking: Attached, Oversized Parking
- Garage Spaces: 2
- Parking: Off-Street, Paved Driveway
- Parking Spaces: 5
Utilities
- Hot Water: Natural Gas
- Utility Connections: for Electric Range, for Electric Oven, for Electric Dryer, Washer Hookup, Icemaker Connection
- Sewer: City/Town Sewer
- Water: City/Town Water
Schools
- Elementary School: Wolfswamp
- Middle School: Glenwood
- High School: Longmeadow High
Lot Info
- Assessor Parcel Number: M:0525 B:0003 L:0031
- Zoning: RA1
- Acre: 0.48
- Lot Size: 20982.00
Ownership History
Purchase Details
Home Financials for this Owner
Home Financials are based on the most recent Mortgage that was taken out on this home.Purchase Details
Home Financials for this Owner
Home Financials are based on the most recent Mortgage that was taken out on this home.Similar Homes in the area
Home Values in the Area
Average Home Value in this Area
Purchase History
| Date | Type | Sale Price | Title Company |
|---|---|---|---|
| Warranty Deed | $378,000 | -- | |
| Not Resolvable | $353,000 | -- |
Mortgage History
| Date | Status | Loan Amount | Loan Type |
|---|---|---|---|
| Open | $383,600 | Stand Alone Refi Refinance Of Original Loan | |
| Closed | $359,100 | New Conventional | |
| Previous Owner | $282,400 | New Conventional | |
| Previous Owner | $35,200 | Unknown | |
| Previous Owner | $125,000 | No Value Available | |
| Previous Owner | $100,000 | No Value Available | |
| Previous Owner | $54,000 | No Value Available | |
| Previous Owner | $80,000 | No Value Available | |
| Previous Owner | $40,000 | No Value Available |
Property History
| Date | Event | Price | Change | Sq Ft Price |
|---|---|---|---|---|
| 07/03/2019 07/03/19 | Sold | $378,000 | -1.8% | $147 / Sq Ft |
| 06/02/2019 06/02/19 | Pending | -- | -- | -- |
| 05/30/2019 05/30/19 | For Sale | $384,900 | +1.8% | $149 / Sq Ft |
| 05/20/2019 05/20/19 | Off Market | $378,000 | -- | -- |
| 05/07/2019 05/07/19 | For Sale | $384,900 | +9.0% | $149 / Sq Ft |
| 06/23/2017 06/23/17 | Sold | $353,000 | -3.3% | $137 / Sq Ft |
| 05/19/2017 05/19/17 | Pending | -- | -- | -- |
| 04/25/2017 04/25/17 | Price Changed | $364,900 | -6.4% | $142 / Sq Ft |
| 04/15/2017 04/15/17 | Price Changed | $389,900 | +34.5% | $151 / Sq Ft |
| 04/15/2017 04/15/17 | For Sale | $289,900 | -- | $113 / Sq Ft |
Tax History Compared to Growth
Tax History
| Year | Tax Paid | Tax Assessment Tax Assessment Total Assessment is a certain percentage of the fair market value that is determined by local assessors to be the total taxable value of land and additions on the property. | Land | Improvement |
|---|---|---|---|---|
| 2025 | $10,750 | $509,000 | $157,200 | $351,800 |
| 2024 | $10,526 | $509,000 | $157,200 | $351,800 |
| 2023 | $9,723 | $424,200 | $126,500 | $297,700 |
| 2022 | $9,196 | $373,200 | $126,500 | $246,700 |
| 2021 | $9,013 | $361,700 | $127,800 | $233,900 |
| 2020 | $8,551 | $353,200 | $120,400 | $232,800 |
| 2019 | $7,991 | $331,700 | $120,400 | $211,300 |
| 2018 | $7,897 | $316,800 | $146,000 | $170,800 |
| 2017 | $8,076 | $342,500 | $146,000 | $196,500 |
| 2016 | $8,107 | $333,200 | $144,600 | $188,600 |
| 2015 | $7,835 | $331,700 | $143,100 | $188,600 |
Agents Affiliated with this Home
-
T
Seller's Agent in 2019
The Covenant Group
BKaye Realty
-
Jamie Walker
J
Buyer's Agent in 2019
Jamie Walker
Olde Towne Realty
(413) 525-8304
9 in this area
28 Total Sales
-
Harold Murphy
H
Seller's Agent in 2017
Harold Murphy
Keller Williams Realty
(413) 575-2507
1 in this area
122 Total Sales
-
S
Buyer's Agent in 2017
Steve Rovithis
ROVI Homes
Map
Source: MLS Property Information Network (MLS PIN)
MLS Number: 72146222
APN: LONG-000525-000003-000031
