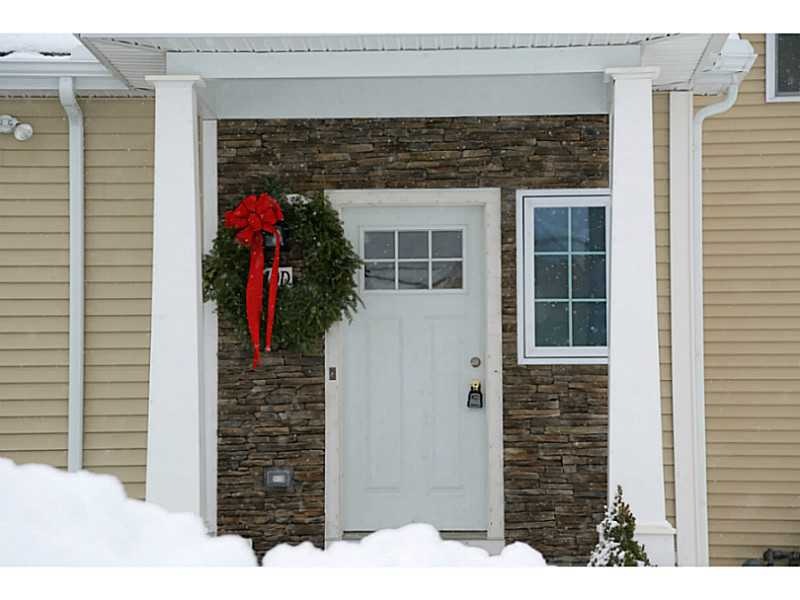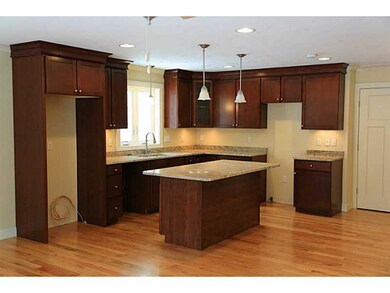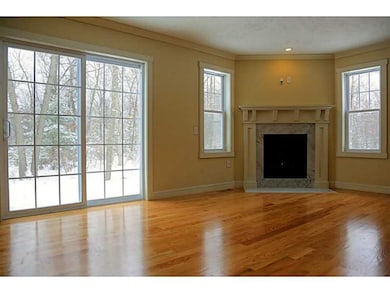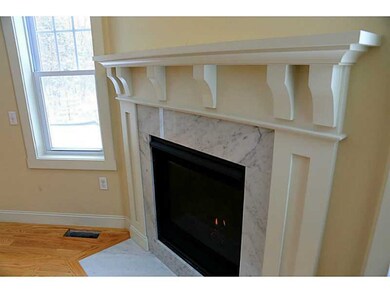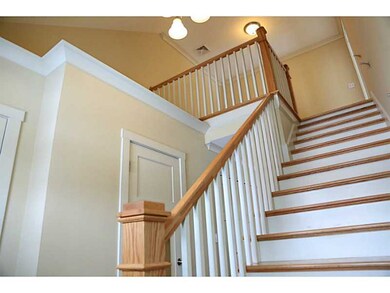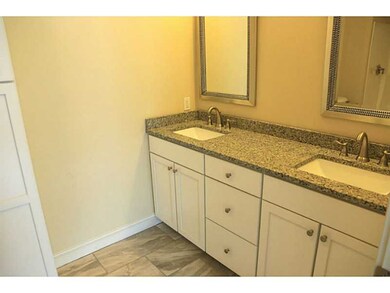
8 Nicole Cir Unit A Smithfield, RI 02917
Highlights
- Golf Course Community
- Under Construction
- Cathedral Ceiling
- Raymond Laperche School Rated A
- Deck
- Wood Flooring
About This Home
As of October 2019THIS 2 BEDROOM, 2 CAR GARAGE DESIGN IS BRAND NEW WITH MASTER ON 1ST FLOOR THAT IS BOTH AESTHETICALLY PLEASING & ENERGY EFFICIENT. FEATURES FULL BASEMENT, WALK-IN CLOSET, HARDWOODS, GRANITE, SS APPLIANCES, FIREPLACE, PATIO AND MORE! ENERGY STAR SPECS!
Last Agent to Sell the Property
Keller Williams Leading Edge License #REB.0016160 Listed on: 02/13/2015

Townhouse Details
Home Type
- Townhome
Est. Annual Taxes
- $5,867
Year Built
- Built in 2014 | Under Construction
HOA Fees
- $150 Monthly HOA Fees
Parking
- 2 Car Attached Garage
- Garage Door Opener
- Assigned Parking
Home Design
- Vinyl Siding
- Concrete Perimeter Foundation
- Plaster
Interior Spaces
- 1,786 Sq Ft Home
- 2-Story Property
- Cathedral Ceiling
- Zero Clearance Fireplace
- Stone Fireplace
- Gas Fireplace
- Thermal Windows
- Family Room
- Dining Room
- Laundry Room
Kitchen
- <<OvenToken>>
- Range<<rangeHoodToken>>
- <<microwave>>
- Dishwasher
Flooring
- Wood
- Carpet
- Ceramic Tile
Bedrooms and Bathrooms
- 2 Bedrooms
Unfinished Basement
- Basement Fills Entire Space Under The House
- Interior Basement Entry
Outdoor Features
- Deck
Utilities
- Forced Air Heating and Cooling System
- Heating System Uses Gas
- Electric Water Heater
- Cable TV Available
Listing and Financial Details
- Tax Lot 228
- Assessor Parcel Number 8NICOLECIRASMTH
Community Details
Overview
- 34 Units
- Dean Pines Subdivision
Recreation
- Golf Course Community
Pet Policy
- Pet Size Limit
- Dogs and Cats Allowed
Similar Homes in the area
Home Values in the Area
Average Home Value in this Area
Property History
| Date | Event | Price | Change | Sq Ft Price |
|---|---|---|---|---|
| 10/31/2019 10/31/19 | Sold | $409,900 | 0.0% | $230 / Sq Ft |
| 10/01/2019 10/01/19 | Pending | -- | -- | -- |
| 06/14/2019 06/14/19 | For Sale | $409,900 | +22.4% | $230 / Sq Ft |
| 05/26/2015 05/26/15 | Sold | $334,900 | 0.0% | $188 / Sq Ft |
| 04/26/2015 04/26/15 | Pending | -- | -- | -- |
| 02/13/2015 02/13/15 | For Sale | $334,900 | -- | $188 / Sq Ft |
Tax History Compared to Growth
Agents Affiliated with this Home
-
Stephen Thibodeau

Seller's Agent in 2019
Stephen Thibodeau
Keller Williams Leading Edge
(401) 965-2060
3 in this area
39 Total Sales
-
Slocum Home Team

Buyer's Agent in 2019
Slocum Home Team
SLOCUM
(401) 593-1129
4 in this area
728 Total Sales
-
Paula Pinelli

Buyer's Agent in 2015
Paula Pinelli
RE/MAX Professionals
12 Total Sales
Map
Source: State-Wide MLS
MLS Number: 1088154
- 3 Nicole Cir
- 172 Ridge Rd
- 19 Cambridge Cir
- 252 Douglas Pike
- 47 Pheasant Run Unit A
- 26 Pheasant Run Unit A
- 30 Lincoln St
- 3 Lacey Ct
- 0 Wadsworth Ave
- 13 Welcome Rd
- 18 Country Hill Ln
- 5 Stoneridge Rd
- 11 Homestead St
- 2 Julia Dr
- 209 Waterman Ave
- 403 Pinewood Dr
- 801 Pinewood Dr
- 66 Dean Ave
- 15 Higgins St Unit 107
- 15 Higgins St Unit 106
