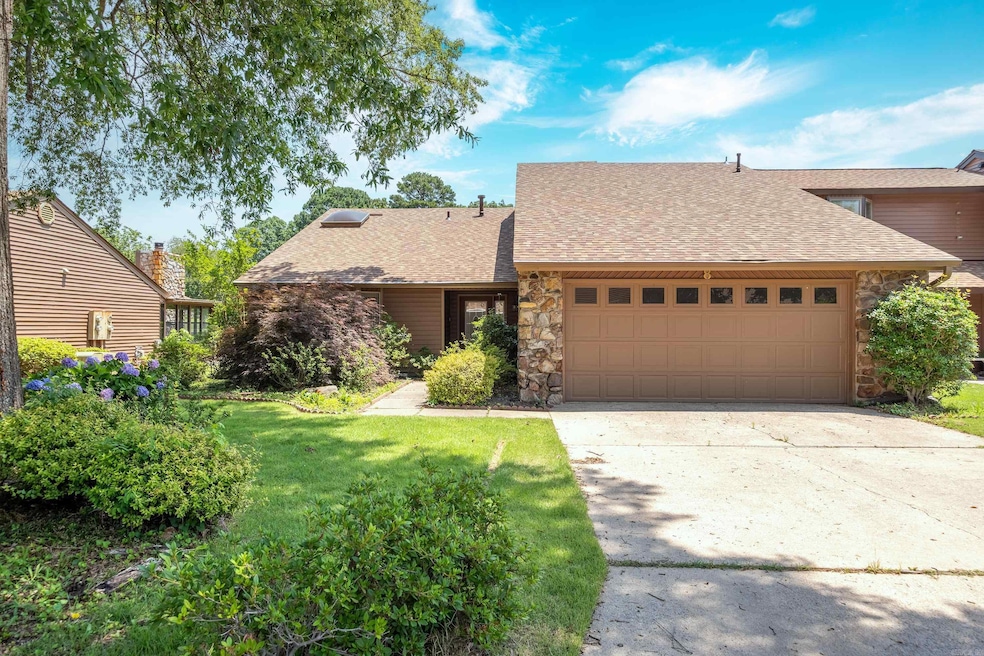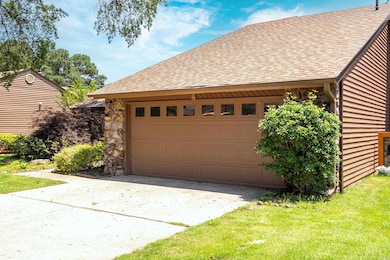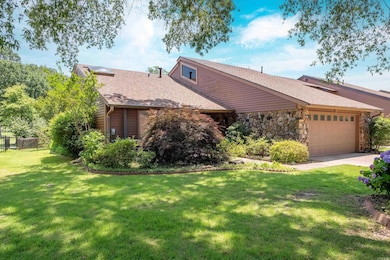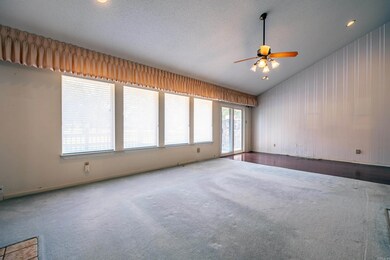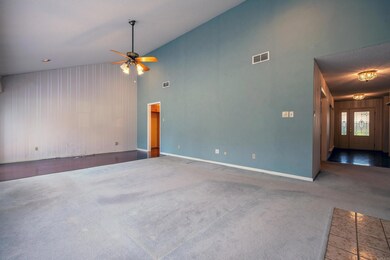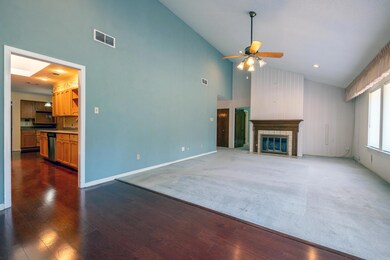
8 Ninth Fairway Loop Maumelle, AR 72113
Estimated payment $1,406/month
Highlights
- Golf Course Community
- Clubhouse
- Contemporary Architecture
- Golf Course View
- Deck
- Vaulted Ceiling
About This Home
Fabulous One-Level Townhome on Maumelle Country Club Golf Course waits for you! This 2 BR, 2BA home has unique open space layout with a glass atrium. Living Room/Den has a vaulted ceiling, fireplace and sliding doors out to the deck that overlooks the Golf Course. Hallway has a Wet Bar perfect for entertaining. Kitchen has lots of counter space with a pantry cabinet and lots of storage. Space in the kitchen for a breakfast area or a small sitting area. Stacked Washer and Dryer convey. Next to the breakfast area is a Formal Dining Room that could also be used as an office if needed. Primary Bedroom Suite includes a walk-in Closet, Double Sinks and a large walk-in Shower. Off the Primary Bedroom is a Sun Room that has access to the deck. Second Bedroom down the hall is close to the Hall Bath giving guests plenty of privacy. Two-Car Garage has stairs leading to attic storage and has counter/cabinets for hobbies and storage. Fenced in back yard overlooks the Golf Course. New HVAC in 2024. New Roof in 2025.
Property Details
Home Type
- Condominium
Est. Annual Taxes
- $1,226
Year Built
- Built in 1981
Lot Details
- Wood Fence
- Landscaped
HOA Fees
- $33 Monthly HOA Fees
Home Design
- Contemporary Architecture
- Slab Foundation
- Composition Roof
Interior Spaces
- 1,736 Sq Ft Home
- 1-Story Property
- Wet Bar
- Vaulted Ceiling
- Skylights
- Gas Log Fireplace
- Great Room
- Formal Dining Room
- Sun or Florida Room
- Golf Course Views
Kitchen
- Eat-In Kitchen
- Built-In Oven
- Range
- Microwave
- Dishwasher
- Disposal
Flooring
- Parquet
- Carpet
- Tile
Bedrooms and Bathrooms
- 2 Bedrooms
- Walk-In Closet
- 2 Full Bathrooms
- Walk-in Shower
Parking
- 2 Car Garage
- Automatic Garage Door Opener
Outdoor Features
- Deck
Utilities
- Central Heating and Cooling System
- Gas Water Heater
Listing and Financial Details
- Assessor Parcel Number 42M0250100500
Community Details
Overview
- Golf Course: Maumelle Country Club
- On-Site Maintenance
Amenities
- Clubhouse
Recreation
- Golf Course Community
Map
Home Values in the Area
Average Home Value in this Area
Tax History
| Year | Tax Paid | Tax Assessment Tax Assessment Total Assessment is a certain percentage of the fair market value that is determined by local assessors to be the total taxable value of land and additions on the property. | Land | Improvement |
|---|---|---|---|---|
| 2023 | $1,370 | $43,143 | $10,000 | $33,143 |
| 2022 | $1,226 | $43,143 | $10,000 | $33,143 |
| 2021 | $1,370 | $37,830 | $12,100 | $25,730 |
| 2020 | $995 | $37,830 | $12,100 | $25,730 |
| 2019 | $995 | $37,830 | $12,100 | $25,730 |
| 2018 | $1,020 | $37,830 | $12,100 | $25,730 |
| 2017 | $1,020 | $37,830 | $12,100 | $25,730 |
| 2016 | $1,020 | $33,790 | $8,400 | $25,390 |
| 2015 | $1,370 | $21,779 | $8,400 | $13,379 |
| 2014 | $1,370 | $21,779 | $8,400 | $13,379 |
Property History
| Date | Event | Price | Change | Sq Ft Price |
|---|---|---|---|---|
| 06/12/2025 06/12/25 | For Sale | $239,500 | -- | $138 / Sq Ft |
Mortgage History
| Date | Status | Loan Amount | Loan Type |
|---|---|---|---|
| Closed | $101,250 | New Conventional | |
| Closed | $235,450 | New Conventional |
Similar Homes in Maumelle, AR
Source: Cooperative Arkansas REALTORS® MLS
MLS Number: 25023255
APN: 42M-025-01-005-00
- 38 Ninth Fairway Loop
- 26 Masters Place Cove
- 19 Kansa Cir
- 24 Fairway Woods Cir
- 16 Masters Place Dr
- 119 Lily Dr
- 121 Lily Dr
- 6 Masters Place Dr
- 0 W Pointe Cul de Sac
- 394 Mountain Terrace Cir
- 126 Manitou Dr
- 32 Riverwood Cove
- 363 Mountain Terrace Cir
- 164 Mountain Terrace Cir
- 103 Navajo Trail
- 170 Manitou Dr
- 172 Manitou Dr
- 170 & 172 Manitou Dr
- 107 Navajo Trail
- 244 Mountain Terrace Cir
