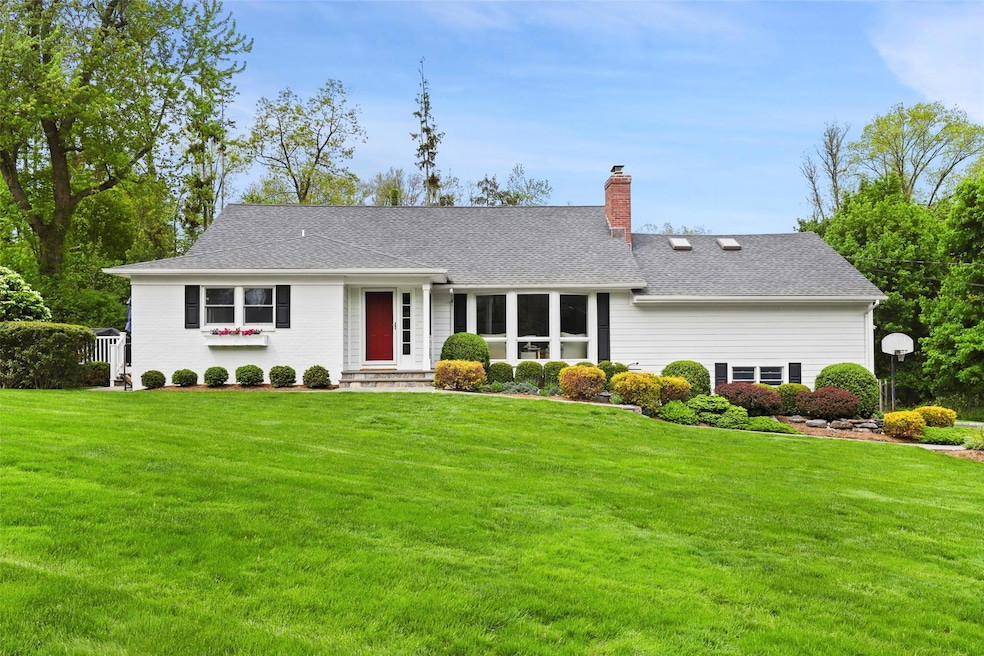
8 North Ln Armonk, NY 10504
Highlights
- Clubhouse
- Deck
- Wood Flooring
- Coman Hill School Rated A-
- Cathedral Ceiling
- Tennis Courts
About This Home
As of July 2025Windmill Farms bright and spacious 4-bedroom home sitting proudly on beautiful property. Meticulously maintained and loved for home with wood floors, built in cabinets, vaulted ceilings and abundant windows. The main level includes the kitchen with high end stainless appliances and door to expansive deck, a formal dining room and a large living room with a stone fireplace and soaring ceilings. Upstairs is the primary suite with a big walk in closet and a full bathroom with dual vanity and steam shower. There are 3 additional bedrooms, and a hall bathroom. On the lower level there is a spacious family room with door to patio, a large recreation/exercise room and a great laundry/mud room. The outdoor spaces feature a lovely private level yard, a stone patio, a two-tiered deck and a wonderful fenced in vegetable garden. The home is located on a quiet street in a prime location in Windmill Farms. This highly desirable community offers owners the exclusive opportunity to join the beloved private lake club and enjoy the beach, tennis, pickleball, boating, swimming, dining and so much more. Full house generator. Byram Hills Schools
Last Agent to Sell the Property
Compass Greater NY, LLC Brokerage Phone: 914-228-2656 License #40SC1129999 Listed on: 05/09/2025

Home Details
Home Type
- Single Family
Est. Annual Taxes
- $25,756
Year Built
- Built in 1956
Lot Details
- 1.76 Acre Lot
Parking
- 2 Car Garage
Home Design
- Split Level Home
- Frame Construction
Interior Spaces
- 3,415 Sq Ft Home
- Built-In Features
- Crown Molding
- Cathedral Ceiling
- Ceiling Fan
- Recessed Lighting
- Wood Burning Fireplace
- Entrance Foyer
- Formal Dining Room
- Storage
- Unfinished Basement
- Partial Basement
Kitchen
- Eat-In Kitchen
- Range
- Dishwasher
- Stainless Steel Appliances
Flooring
- Wood
- Tile
Bedrooms and Bathrooms
- 4 Bedrooms
- En-Suite Primary Bedroom
- Walk-In Closet
- 3 Full Bathrooms
- Double Vanity
Laundry
- Laundry Room
- Dryer
- Washer
Outdoor Features
- Deck
- Patio
Schools
- Coman Hill Elementary School
- H C Crittenden Middle School
- Byram Hills High School
Utilities
- Forced Air Heating and Cooling System
- Septic Tank
Listing and Financial Details
- Exclusions: chandelier in dining room
- Assessor Parcel Number 3800-101-000-00002-000-0002-031-0000
Community Details
Amenities
- Clubhouse
Recreation
- Tennis Courts
Similar Homes in Armonk, NY
Home Values in the Area
Average Home Value in this Area
Mortgage History
| Date | Status | Loan Amount | Loan Type |
|---|---|---|---|
| Closed | $367,300 | New Conventional | |
| Closed | $402,000 | New Conventional | |
| Closed | $12,698 | Unknown | |
| Closed | $692,000 | Unknown | |
| Closed | $400,000 | Unknown | |
| Closed | $50,000 | Credit Line Revolving |
Property History
| Date | Event | Price | Change | Sq Ft Price |
|---|---|---|---|---|
| 07/30/2025 07/30/25 | Sold | $1,670,000 | +9.5% | $489 / Sq Ft |
| 05/21/2025 05/21/25 | Pending | -- | -- | -- |
| 05/09/2025 05/09/25 | For Sale | $1,525,000 | -- | $447 / Sq Ft |
Tax History Compared to Growth
Tax History
| Year | Tax Paid | Tax Assessment Tax Assessment Total Assessment is a certain percentage of the fair market value that is determined by local assessors to be the total taxable value of land and additions on the property. | Land | Improvement |
|---|---|---|---|---|
| 2024 | $20,385 | $22,200 | $3,700 | $18,500 |
| 2023 | $25,281 | $22,200 | $3,700 | $18,500 |
| 2022 | $23,614 | $22,200 | $3,700 | $18,500 |
| 2021 | $23,343 | $22,200 | $3,700 | $18,500 |
| 2020 | $23,419 | $22,200 | $3,700 | $18,500 |
| 2019 | $22,435 | $22,200 | $3,700 | $18,500 |
| 2018 | $23,198 | $22,200 | $3,700 | $18,500 |
| 2017 | $13,822 | $22,200 | $3,700 | $18,500 |
| 2016 | $69,306 | $22,200 | $3,700 | $18,500 |
| 2015 | -- | $22,200 | $3,700 | $18,500 |
| 2014 | -- | $22,200 | $3,700 | $18,500 |
| 2013 | -- | $22,200 | $3,700 | $18,500 |
Agents Affiliated with this Home
-

Seller's Agent in 2025
Julie Schneider
Compass Greater NY, LLC
(914) 261-3569
31 in this area
75 Total Sales
-

Buyer's Agent in 2025
Jaimme Pudalov
Houlihan Lawrence Inc.
(914) 844-7259
12 in this area
44 Total Sales
Map
Source: OneKey® MLS
MLS Number: 857256
APN: 3800-101-000-00002-000-0002-031-0000
- 34 Evergreen Row
- 570 Bedford Rd Unit 6- PHB
- 570 Bedford Rd Unit 6-2A
- 570 Bedford Rd Unit 5-PHD
- 570 Bedford Rd Unit 5-2B
- 570 Bedford Rd Unit 5-1D
- 570 Bedford Rd Unit 6-1C
- 570 Bedford Rd Unit BLDG 6 UNIT PHD
- 570 Bedford Rd Unit BLDG 6 UNIT PHA
- 570 Bedford Rd Unit BLDG 6 UNIT 1B
- 4 Fox Ridge Ct
- 4 Hemlock Hollow Place
- 24 Sniffen Rd
- 513 Bedford Rd
- 25 Round Hill Rd
- 65 Round Hill Rd
- 88 Byram Ridge Rd
- 1 Gifford Lake Dr
- 1 Devoe Rd
- 6 Tripp Ln
