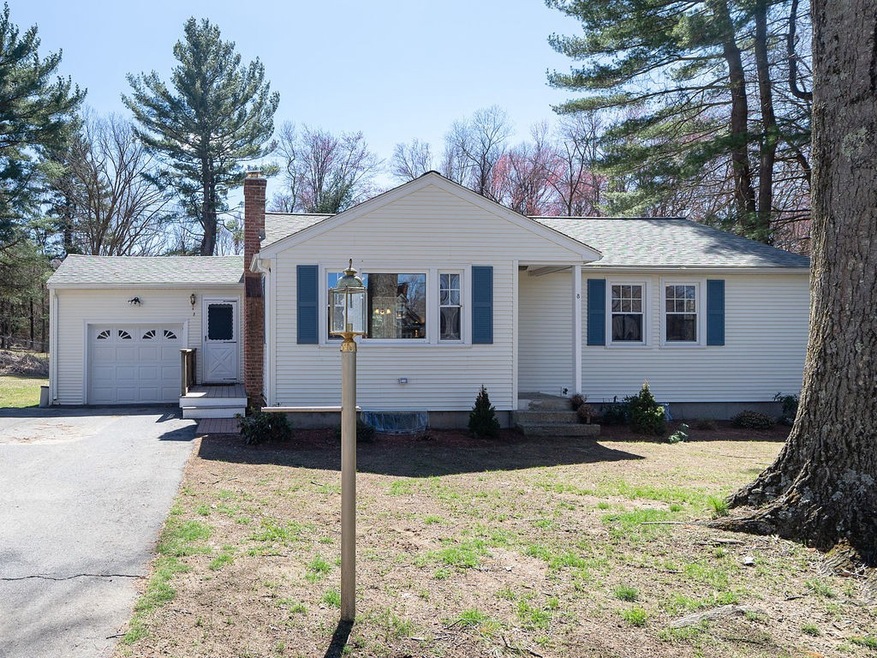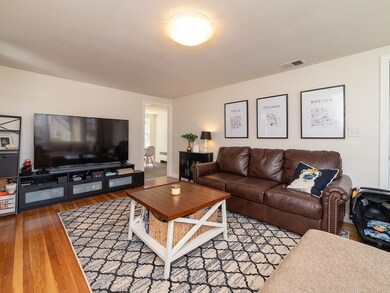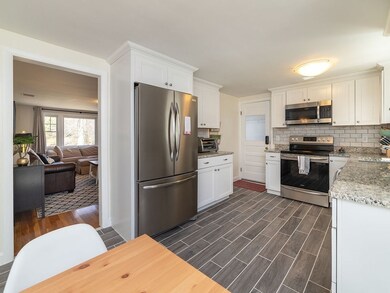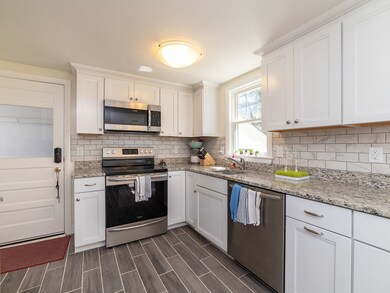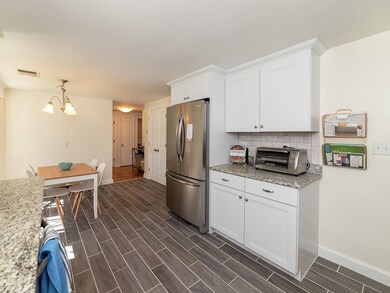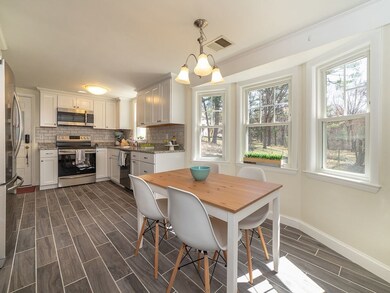
8 Oak Tree Ln Ashland, MA 01721
Highlights
- Porch
- Ashland Middle School Rated A-
- Central Air
About This Home
As of May 2019Nicely remodeled 3 bed/1 bath ranch on a cul-de-sac street in Ashland with easy access to MBTA and highway for commuters. Beautiful eat-in kitchen with bay window, large living room with fireplace as well as three bedrooms, all with refinished hardwood floors. Central air. Septic system less than a year old. The heated full basement is finished with newly painted floors. Large lot, one car garage and lots of storage complete the package to this wonderful home. Come and see!
Last Agent to Sell the Property
RE/MAX Executive Realty License #131558183 Listed on: 04/19/2019

Home Details
Home Type
- Single Family
Est. Annual Taxes
- $6,815
Year Built
- Built in 1950
Parking
- 1 Car Garage
Kitchen
- Range
- Microwave
- Dishwasher
Laundry
- Dryer
- Washer
Utilities
- Central Air
- Hot Water Baseboard Heater
- Heating System Uses Oil
- Oil Water Heater
- Private Sewer
Additional Features
- Porch
- Property is zoned 101
- Basement
Listing and Financial Details
- Assessor Parcel Number M:020.0 B:0262 L:0000.0
Ownership History
Purchase Details
Home Financials for this Owner
Home Financials are based on the most recent Mortgage that was taken out on this home.Purchase Details
Home Financials for this Owner
Home Financials are based on the most recent Mortgage that was taken out on this home.Purchase Details
Purchase Details
Similar Homes in Ashland, MA
Home Values in the Area
Average Home Value in this Area
Purchase History
| Date | Type | Sale Price | Title Company |
|---|---|---|---|
| Not Resolvable | $425,000 | -- | |
| Not Resolvable | $385,000 | -- | |
| Not Resolvable | $230,000 | -- | |
| Deed | -- | -- |
Mortgage History
| Date | Status | Loan Amount | Loan Type |
|---|---|---|---|
| Open | $340,000 | Stand Alone Refi Refinance Of Original Loan | |
| Closed | $340,000 | New Conventional | |
| Previous Owner | $365,750 | New Conventional |
Property History
| Date | Event | Price | Change | Sq Ft Price |
|---|---|---|---|---|
| 05/31/2019 05/31/19 | Sold | $425,000 | +6.3% | $304 / Sq Ft |
| 04/22/2019 04/22/19 | Pending | -- | -- | -- |
| 04/19/2019 04/19/19 | For Sale | $399,900 | +3.9% | $286 / Sq Ft |
| 07/10/2018 07/10/18 | Sold | $385,000 | +4.6% | $276 / Sq Ft |
| 06/06/2018 06/06/18 | Pending | -- | -- | -- |
| 05/29/2018 05/29/18 | For Sale | $367,900 | -- | $263 / Sq Ft |
Tax History Compared to Growth
Tax History
| Year | Tax Paid | Tax Assessment Tax Assessment Total Assessment is a certain percentage of the fair market value that is determined by local assessors to be the total taxable value of land and additions on the property. | Land | Improvement |
|---|---|---|---|---|
| 2025 | $6,815 | $533,700 | $254,400 | $279,300 |
| 2024 | $6,688 | $505,100 | $254,400 | $250,700 |
| 2023 | $6,261 | $454,700 | $242,300 | $212,400 |
| 2022 | $6,422 | $404,400 | $220,200 | $184,200 |
| 2021 | $6,092 | $382,400 | $220,200 | $162,200 |
| 2020 | $5,847 | $361,800 | $225,100 | $136,700 |
| 2019 | $5,495 | $337,500 | $225,100 | $112,400 |
| 2018 | $5,433 | $327,100 | $223,000 | $104,100 |
| 2017 | $5,319 | $318,500 | $223,000 | $95,500 |
| 2016 | $5,127 | $301,600 | $220,100 | $81,500 |
| 2015 | $4,865 | $281,200 | $207,400 | $73,800 |
| 2014 | $4,701 | $270,300 | $184,000 | $86,300 |
Agents Affiliated with this Home
-
Ellen Koswick

Seller's Agent in 2019
Ellen Koswick
RE/MAX
(508) 545-4923
3 in this area
45 Total Sales
-
Heather Tavolieri

Buyer's Agent in 2019
Heather Tavolieri
William Raveis R.E. & Home Services
(978) 996-0811
40 Total Sales
-
John Szolomayer

Seller's Agent in 2018
John Szolomayer
RE/MAX
(508) 259-4788
6 in this area
26 Total Sales
Map
Source: MLS Property Information Network (MLS PIN)
MLS Number: 72484605
APN: ASHL-000020-000262
- 12 Oak Tree Ln
- 27 Christy Ln
- 38 Stagecoach Dr
- 107 America Blvd
- 15 Queen Isabella Way Unit 15
- 183-185 Union St
- 1 New Castle Rd
- 61 Stagecoach Dr
- 449 America Blvd Unit 67C
- 33 Wayside Ln
- 104 W Union St
- 14 Fern Crossing Unit 14
- 14 Water St
- 21 Carl Ghilani Cir
- 94 Pleasant St Unit 96
- 194 Captain Eames Cir
- 17 Longhill Rd
- 10 Grover Rd
- 22 Longhill Rd
- 4 Morey Dr
