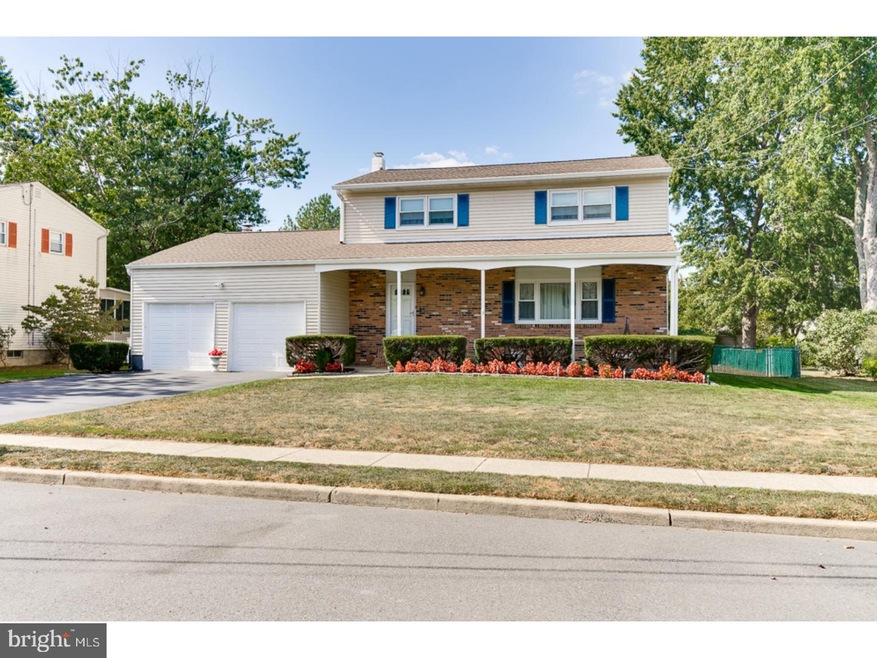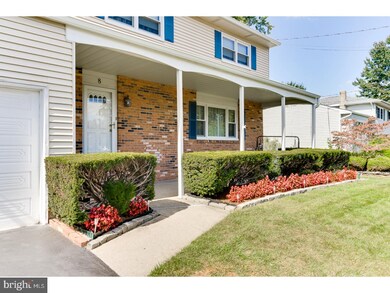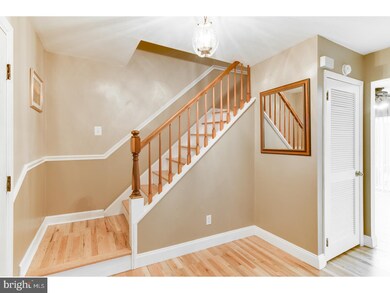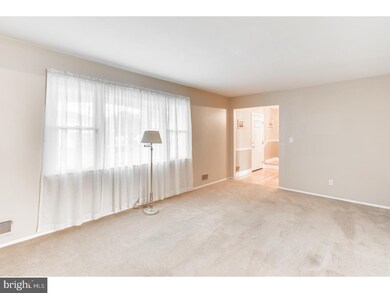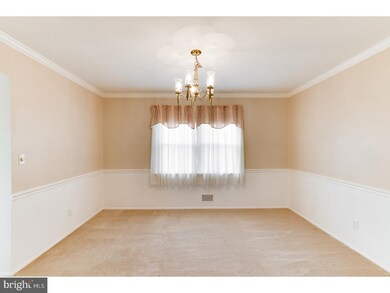
8 Oaken Ln Trenton, NJ 08619
Highlights
- Colonial Architecture
- Wood Flooring
- No HOA
- Deck
- Attic
- 2 Car Attached Garage
About This Home
As of January 2018Just unpack and relax for years to come! All the work is done here! Newer roof, HVAC, windows, granite counters and gleaming hardwood floors! Sought after Langtree/Steinert HS area! With its spacious floorplan, this 4 bedroom, 2 bath colonial with 2 car garage, partially finished basement and fully fenced backyard offers plenty of room for everyone! The eat-in kitchen has been updated with tile floor, granite countertops and title backsplash. Pocket doors lead you into the newly carpeted den with wood burning fireplace. Need a little more space...14' x 20' room added off the den. This area would make a terrific in-law suite with very minor adjustments. Upstairs you'll find the master bedroom which offers a walk-in closet and updated full bath with shower, along with three other bedrooms. The main bath has been updated as well and all exposed hardwood floors have been refinished. The full basement is partially finished and has a separate workshop and laundry area. 14' x 16' deck and large backyard with Koi pond can be accessed from sliding glass doors in either the kitchen or addition which makes entertaining and serving your guests a breeze. Been thinking about a pool? Electric service is already installed! New double pane insulated windows with lifetime warranty installed in 2012. New roof, heater, A/C and hot water heater were all installed in 2015. Convenient to all major highways, shopping, schools, train station and parks. A rare find!
Last Agent to Sell the Property
RE/MAX Tri County License #676469 Listed on: 10/02/2017

Home Details
Home Type
- Single Family
Est. Annual Taxes
- $8,693
Year Built
- Built in 1969
Lot Details
- 0.27 Acre Lot
- Lot Dimensions are 85x140
- Property is in good condition
Parking
- 2 Car Attached Garage
- Driveway
- On-Street Parking
Home Design
- Colonial Architecture
- Brick Exterior Construction
- Pitched Roof
- Shingle Roof
- Vinyl Siding
Interior Spaces
- 2,328 Sq Ft Home
- Property has 2 Levels
- Ceiling Fan
- Brick Fireplace
- Replacement Windows
- Family Room
- Living Room
- Dining Room
- Attic
Kitchen
- Eat-In Kitchen
- Built-In Oven
Flooring
- Wood
- Wall to Wall Carpet
- Tile or Brick
Bedrooms and Bathrooms
- 4 Bedrooms
- En-Suite Primary Bedroom
- En-Suite Bathroom
- In-Law or Guest Suite
- 2.5 Bathrooms
- Walk-in Shower
Basement
- Basement Fills Entire Space Under The House
- Laundry in Basement
Outdoor Features
- Deck
- Shed
Schools
- Langtree Elementary School
- Emily C Reynolds Middle School
Utilities
- Forced Air Heating and Cooling System
- Heating System Uses Gas
- 200+ Amp Service
- Natural Gas Water Heater
- Cable TV Available
Community Details
- No Home Owners Association
- Langtree Subdivision
Listing and Financial Details
- Tax Lot 00016
- Assessor Parcel Number 03-01928-00016
Ownership History
Purchase Details
Home Financials for this Owner
Home Financials are based on the most recent Mortgage that was taken out on this home.Similar Homes in Trenton, NJ
Home Values in the Area
Average Home Value in this Area
Purchase History
| Date | Type | Sale Price | Title Company |
|---|---|---|---|
| Deed | $340,000 | Foundation Title Llc |
Mortgage History
| Date | Status | Loan Amount | Loan Type |
|---|---|---|---|
| Open | $305,425 | New Conventional | |
| Closed | $306,000 | New Conventional | |
| Previous Owner | $250,000 | Credit Line Revolving |
Property History
| Date | Event | Price | Change | Sq Ft Price |
|---|---|---|---|---|
| 06/22/2025 06/22/25 | For Sale | $589,900 | +73.5% | $264 / Sq Ft |
| 01/19/2018 01/19/18 | Sold | $340,000 | -4.2% | $146 / Sq Ft |
| 12/07/2017 12/07/17 | For Sale | $355,000 | 0.0% | $152 / Sq Ft |
| 12/07/2017 12/07/17 | Pending | -- | -- | -- |
| 11/10/2017 11/10/17 | Price Changed | $355,000 | -2.7% | $152 / Sq Ft |
| 10/04/2017 10/04/17 | For Sale | $365,000 | -- | $157 / Sq Ft |
Tax History Compared to Growth
Tax History
| Year | Tax Paid | Tax Assessment Tax Assessment Total Assessment is a certain percentage of the fair market value that is determined by local assessors to be the total taxable value of land and additions on the property. | Land | Improvement |
|---|---|---|---|---|
| 2024 | $10,061 | $304,600 | $86,200 | $218,400 |
| 2023 | $10,061 | $304,600 | $86,200 | $218,400 |
| 2022 | $9,903 | $304,600 | $86,200 | $218,400 |
| 2021 | $10,426 | $304,600 | $86,200 | $218,400 |
| 2020 | $9,330 | $304,600 | $86,200 | $218,400 |
| 2019 | $9,123 | $304,600 | $86,200 | $218,400 |
| 2018 | $9,071 | $304,600 | $86,200 | $218,400 |
| 2017 | $8,839 | $304,600 | $86,200 | $218,400 |
| 2016 | $8,236 | $304,600 | $86,200 | $218,400 |
| 2015 | $8,577 | $186,900 | $50,800 | $136,100 |
| 2014 | $8,431 | $186,900 | $50,800 | $136,100 |
Agents Affiliated with this Home
-
Giovanni Iaccarino

Seller's Agent in 2025
Giovanni Iaccarino
Opus Elite Real Estate of NJ, LLC
(732) 829-7032
1 in this area
10 Total Sales
-
Judy Peraino

Seller's Agent in 2018
Judy Peraino
RE/MAX
(609) 433-2671
1 in this area
1 Total Sale
-
Kathy Kenney

Buyer's Agent in 2018
Kathy Kenney
Keller Williams Premier
(609) 635-3667
3 in this area
39 Total Sales
Map
Source: Bright MLS
MLS Number: 1001253101
APN: 03-01928-0000-00016
- 3 Gallavan Way
- 248 Trenton Ave
- 67 Willow Ct
- 20 Holly Ct
- 161 Meadowlark Dr
- 65 Mulberry Ct
- 16 Marjorie Way
- 257 Evergreen Ave
- 1103 Silver Ct
- 2164 White Horse Hamilton Square Rd
- 54 Juniper Way
- 282 Eaton Ave
- 72 Cheverny Ct
- 3020 Nottingham Way
- 82 Cheverny Ct
- 413 Silver Ct
- 615 Silver Ct
- 8 Cheverny Ct Unit F2
- 71 Chambord Ct
- 75 Chambord Ct
