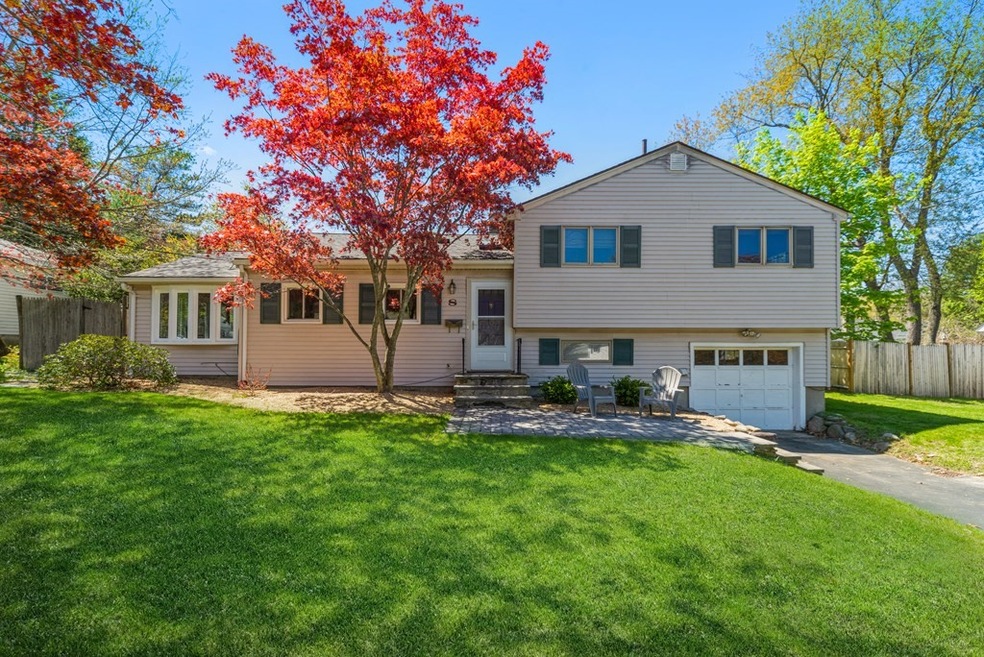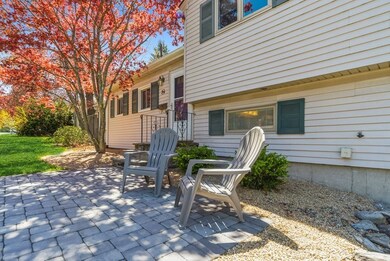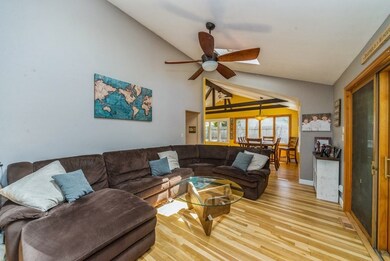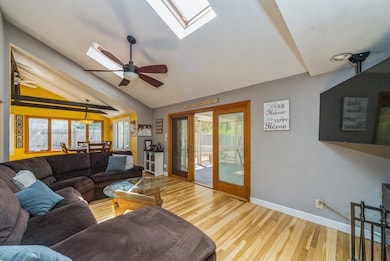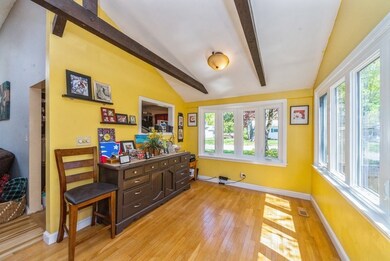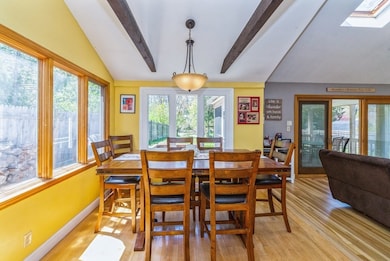
8 Oakvale Rd Framingham, MA 01701
Nobscot NeighborhoodHighlights
- Private Water Access
- Waterfront
- Deck
- Scenic Views
- Open Floorplan
- Vaulted Ceiling
About This Home
As of July 2021Stunning scenic pond-views from this 3 bedroom, 1 1/2 bath Split-level Single Family home located in the Highly Desirable North Framingham/Oakvale Park Neighborhood!This beautiful home features a large backyard with its own private/community pond - fantastic for catching frogs in the summer, ice skating in the winter and enjoying the romantic water views all year long! This gorgeous home furthermore features a large, eat-in kitchen, a spacious dining room with an open floor plan leading to the grand family room equipped with an electric-blower-fireplace that helps reduce your heating costs in the winter and keeps the very large living/family room super cozy! This new home of yours also comes with Central A/C, brand-new windows and a younger roof, as well as an entertainment-sized screened-in porch overlooking the fantastic, private, pond-view-back-yard!
Last Agent to Sell the Property
Coldwell Banker Realty - Waltham Listed on: 05/07/2021

Home Details
Home Type
- Single Family
Est. Annual Taxes
- $5,438
Year Built
- Built in 1955
Lot Details
- 0.35 Acre Lot
- Waterfront
- Fenced
Parking
- 1 Car Attached Garage
- Tuck Under Parking
- Parking Storage or Cabinetry
- Garage Door Opener
- Driveway
- Open Parking
- Off-Street Parking
Home Design
- Split Level Home
- Block Foundation
- Frame Construction
- Shingle Roof
Interior Spaces
- 1,600 Sq Ft Home
- Open Floorplan
- Vaulted Ceiling
- Ceiling Fan
- Skylights
- Sliding Doors
- Living Room with Fireplace
- Dining Area
- Home Office
- Screened Porch
- Scenic Vista Views
- Attic Access Panel
- Washer and Electric Dryer Hookup
Kitchen
- Range
- Dishwasher
Flooring
- Wood
- Wall to Wall Carpet
- Ceramic Tile
- Vinyl
Bedrooms and Bathrooms
- 3 Bedrooms
- Primary bedroom located on second floor
- Bathtub
Finished Basement
- Walk-Out Basement
- Basement Fills Entire Space Under The House
- Interior and Exterior Basement Entry
- Garage Access
- Laundry in Basement
Outdoor Features
- Private Water Access
- Deck
- Patio
- Rain Gutters
Schools
- Hemenway Elementary School
- Walsh Middle School
- Framingham High School
Utilities
- Forced Air Heating and Cooling System
- 1 Heating Zone
- Heating System Uses Oil
- 200+ Amp Service
- Electric Water Heater
Listing and Financial Details
- Assessor Parcel Number 499545
Community Details
Overview
- No Home Owners Association
- North Framingham Subdivision
Recreation
- Jogging Path
Ownership History
Purchase Details
Home Financials for this Owner
Home Financials are based on the most recent Mortgage that was taken out on this home.Purchase Details
Purchase Details
Home Financials for this Owner
Home Financials are based on the most recent Mortgage that was taken out on this home.Purchase Details
Similar Homes in Framingham, MA
Home Values in the Area
Average Home Value in this Area
Purchase History
| Date | Type | Sale Price | Title Company |
|---|---|---|---|
| Quit Claim Deed | -- | -- | |
| Quit Claim Deed | -- | -- | |
| Deed | $265,000 | -- | |
| Deed | $265,000 | -- | |
| Deed | $399,900 | -- | |
| Deed | $399,900 | -- | |
| Deed | $260,000 | -- |
Mortgage History
| Date | Status | Loan Amount | Loan Type |
|---|---|---|---|
| Open | $598,455 | Purchase Money Mortgage | |
| Closed | $598,455 | Purchase Money Mortgage | |
| Closed | $125,000 | Balloon | |
| Closed | $175,000 | New Conventional | |
| Previous Owner | $367,000 | No Value Available | |
| Previous Owner | $359,910 | Purchase Money Mortgage | |
| Previous Owner | $63,000 | No Value Available |
Property History
| Date | Event | Price | Change | Sq Ft Price |
|---|---|---|---|---|
| 08/25/2025 08/25/25 | Pending | -- | -- | -- |
| 08/21/2025 08/21/25 | For Sale | $700,000 | +19.7% | $377 / Sq Ft |
| 07/19/2021 07/19/21 | Sold | $585,000 | +17.0% | $366 / Sq Ft |
| 05/12/2021 05/12/21 | Pending | -- | -- | -- |
| 05/07/2021 05/07/21 | For Sale | $499,900 | -- | $312 / Sq Ft |
Tax History Compared to Growth
Tax History
| Year | Tax Paid | Tax Assessment Tax Assessment Total Assessment is a certain percentage of the fair market value that is determined by local assessors to be the total taxable value of land and additions on the property. | Land | Improvement |
|---|---|---|---|---|
| 2025 | $6,936 | $580,900 | $266,500 | $314,400 |
| 2024 | $6,659 | $534,400 | $237,900 | $296,500 |
| 2023 | $6,262 | $478,400 | $212,400 | $266,000 |
| 2022 | $5,914 | $430,400 | $192,700 | $237,700 |
| 2021 | $5,439 | $387,100 | $185,200 | $201,900 |
| 2020 | $5,457 | $364,300 | $168,300 | $196,000 |
| 2019 | $5,385 | $350,100 | $168,300 | $181,800 |
| 2018 | $5,299 | $324,700 | $162,000 | $162,700 |
| 2017 | $5,155 | $308,500 | $157,300 | $151,200 |
| 2016 | $5,019 | $288,800 | $157,300 | $131,500 |
| 2015 | $4,970 | $278,900 | $157,800 | $121,100 |
Agents Affiliated with this Home
-
Tracy Reed

Seller's Agent in 2025
Tracy Reed
William Raveis R.E. & Home Services
(781) 800-0255
1 in this area
24 Total Sales
-
Dave DiGregorio Jr.

Seller's Agent in 2021
Dave DiGregorio Jr.
Coldwell Banker Realty - Waltham
(617) 909-7888
4 in this area
612 Total Sales
-
Adriana Scholz

Seller Co-Listing Agent in 2021
Adriana Scholz
Lamacchia Realty, Inc.
(781) 983-7858
2 in this area
45 Total Sales
-
Andersen Group Realty

Buyer's Agent in 2021
Andersen Group Realty
Keller Williams Realty Boston Northwest
(781) 729-2329
4 in this area
562 Total Sales
Map
Source: MLS Property Information Network (MLS PIN)
MLS Number: 72827616
APN: FRAM-000027-000056-009276
- 26 Spring Ln
- 56 Oakvale Rd
- 915 Edgell Rd Unit 85
- 602 Potter Rd
- 106 Baldwin Ave
- 1801 Windsor Dr
- 18 Lomas Dr
- 472 Potter Rd
- 143 Brook St
- 769 Edgell Rd
- 91 Edmands Rd
- 18 Juniper Ln
- 58 Cynthia Rd
- 51 Griffin Rd
- 32 Eaton Rd W
- 12 Fairfield Terrace
- 32 Old Framingham Rd Unit 20
- 480 Brook St
- 46 Perry Henderson Dr
- 77 Nicholas Rd Unit I
