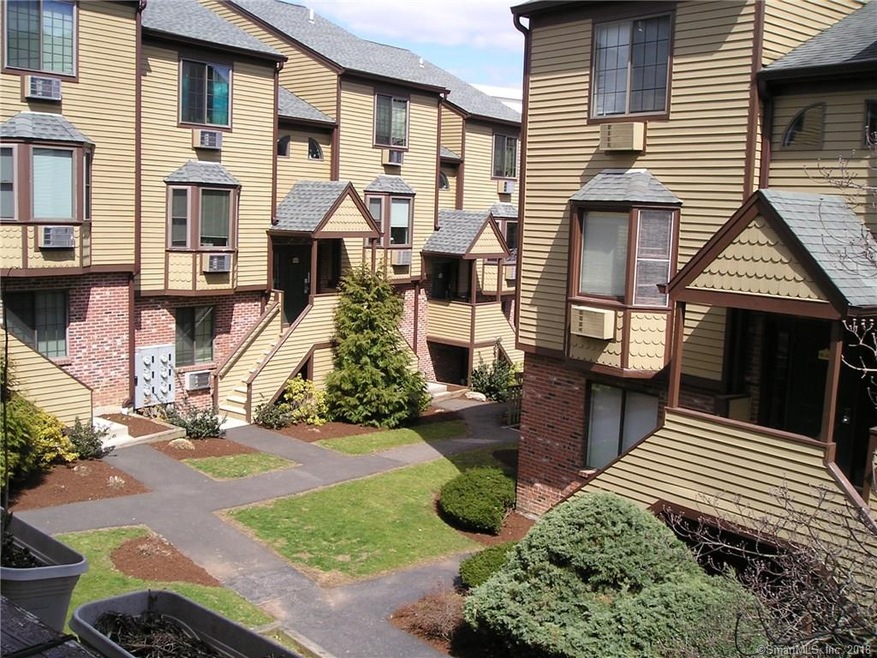
8 Oakwood Ave Unit D2 Norwalk, CT 06850
Highlights
- Beach Access
- Attic
- Bonus Room
- Property is near public transit
- 1 Fireplace
- Balcony
About This Home
As of October 2021Lovely updated tri-level townhouse in peaceful, serene setting yet minutes to shopping. Commuters delight in walking distance to Metro North (Danbury Line) and bus line. Rare unit in complex with largest sq. footage, private deck, lower level patio and attached garage. Sun filled eat-in kitchen with granite counters and stainless appliances. Master bedroom with full bath. Lots of storage throughout. Living room/dining area with beautiful wood floor and cozy fireplace. Lower level bonus room with sliders to patio offers many possibilities, can be used as an office, fitness room, play room or guest room. Enjoy a place you can easily call home!
Property Details
Home Type
- Condominium
Est. Annual Taxes
- $5,132
Year Built
- Built in 1986
Lot Details
- Cul-De-Sac
HOA Fees
- $474 Monthly HOA Fees
Home Design
- Frame Construction
- Wood Siding
- Shingle Siding
Interior Spaces
- 1 Fireplace
- Bonus Room
- Attic or Crawl Hatchway Insulated
Kitchen
- Electric Range
- Range Hood
- Microwave
- Dishwasher
Bedrooms and Bathrooms
- 2 Bedrooms
Laundry
- Laundry on lower level
- Electric Dryer
- Washer
Partially Finished Basement
- Walk-Out Basement
- Basement Fills Entire Space Under The House
- Interior Basement Entry
- Garage Access
Parking
- 1 Car Attached Garage
- Basement Garage
- Tuck Under Garage
- Automatic Garage Door Opener
Outdoor Features
- Beach Access
- Balcony
- Patio
Location
- Property is near public transit
- Property is near shops
- Property is near a bus stop
Schools
- Silvermine Elementary School
- Norwalk High School
Utilities
- Cooling System Mounted In Outer Wall Opening
- Baseboard Heating
- Programmable Thermostat
- Electric Water Heater
Listing and Financial Details
- Exclusions: drapes
Community Details
Overview
- Association fees include grounds maintenance, trash pickup, snow removal, property management, insurance
- 40 Units
- Silver Ridge Community
- Property managed by Consolidated Mgmt. Group
Amenities
- Public Transportation
Pet Policy
- Pets Allowed
Ownership History
Purchase Details
Home Financials for this Owner
Home Financials are based on the most recent Mortgage that was taken out on this home.Purchase Details
Home Financials for this Owner
Home Financials are based on the most recent Mortgage that was taken out on this home.Purchase Details
Home Financials for this Owner
Home Financials are based on the most recent Mortgage that was taken out on this home.Purchase Details
Purchase Details
Purchase Details
Map
Similar Home in Norwalk, CT
Home Values in the Area
Average Home Value in this Area
Purchase History
| Date | Type | Sale Price | Title Company |
|---|---|---|---|
| Warranty Deed | $343,000 | None Available | |
| Warranty Deed | $343,000 | None Available | |
| Warranty Deed | $285,000 | -- | |
| Warranty Deed | $285,000 | -- | |
| Warranty Deed | $320,000 | -- | |
| Warranty Deed | $320,000 | -- | |
| Warranty Deed | $349,500 | -- | |
| Warranty Deed | $349,500 | -- | |
| Deed | $176,000 | -- | |
| Deed | $176,000 | -- | |
| Deed | $158,000 | -- |
Mortgage History
| Date | Status | Loan Amount | Loan Type |
|---|---|---|---|
| Open | $308,700 | Purchase Money Mortgage | |
| Closed | $308,700 | Purchase Money Mortgage | |
| Previous Owner | $237,100 | Unknown | |
| Previous Owner | $256,000 | No Value Available |
Property History
| Date | Event | Price | Change | Sq Ft Price |
|---|---|---|---|---|
| 10/07/2021 10/07/21 | Sold | $343,000 | -1.7% | $217 / Sq Ft |
| 09/30/2021 09/30/21 | Pending | -- | -- | -- |
| 07/24/2021 07/24/21 | For Sale | $349,000 | +22.5% | $220 / Sq Ft |
| 10/01/2018 10/01/18 | Sold | $285,000 | -5.0% | $180 / Sq Ft |
| 07/19/2018 07/19/18 | Pending | -- | -- | -- |
| 06/19/2018 06/19/18 | Price Changed | $299,900 | -2.9% | $189 / Sq Ft |
| 04/12/2018 04/12/18 | For Sale | $309,000 | -- | $195 / Sq Ft |
Tax History
| Year | Tax Paid | Tax Assessment Tax Assessment Total Assessment is a certain percentage of the fair market value that is determined by local assessors to be the total taxable value of land and additions on the property. | Land | Improvement |
|---|---|---|---|---|
| 2024 | $5,703 | $243,980 | $0 | $243,980 |
| 2023 | $5,020 | $201,060 | $0 | $201,060 |
| 2022 | $4,941 | $201,060 | $0 | $201,060 |
| 2021 | $4,204 | $201,060 | $0 | $201,060 |
| 2020 | $4,746 | $201,060 | $0 | $201,060 |
| 2019 | $4,686 | $201,060 | $0 | $201,060 |
| 2018 | $5,318 | $205,090 | $0 | $205,090 |
| 2017 | $5,132 | $205,080 | $0 | $205,080 |
| 2016 | $5,217 | $205,090 | $0 | $205,090 |
Source: SmartMLS
MLS Number: 170071010
APN: NORW-000005-000038A-000002-D000000-2
- 58 Glenrock
- 3 Oakwood Ave Unit B4
- 7 Seir Hill Rd Unit 15
- 20 Cobblers Ln
- 106 Perry Ave
- 26 Linden Heights
- 158 N Seir Hill Rd
- 21 Linden St Unit 5
- 21 Linden St Unit 15
- 1 Linden St Unit B9
- 1 Linden St Unit A11
- 123 Old Belden Hill Rd Unit 5
- 123 Old Belden Hill Rd Unit 41
- 6 Shadow Ln
- 4 Dawn Rd
- 15 Perry Ave Unit B2
- 146 W Rocks Rd
- 71 Aiken St Unit K12
- 71 Aiken St Unit B13
- 71 Aiken St Unit L2
