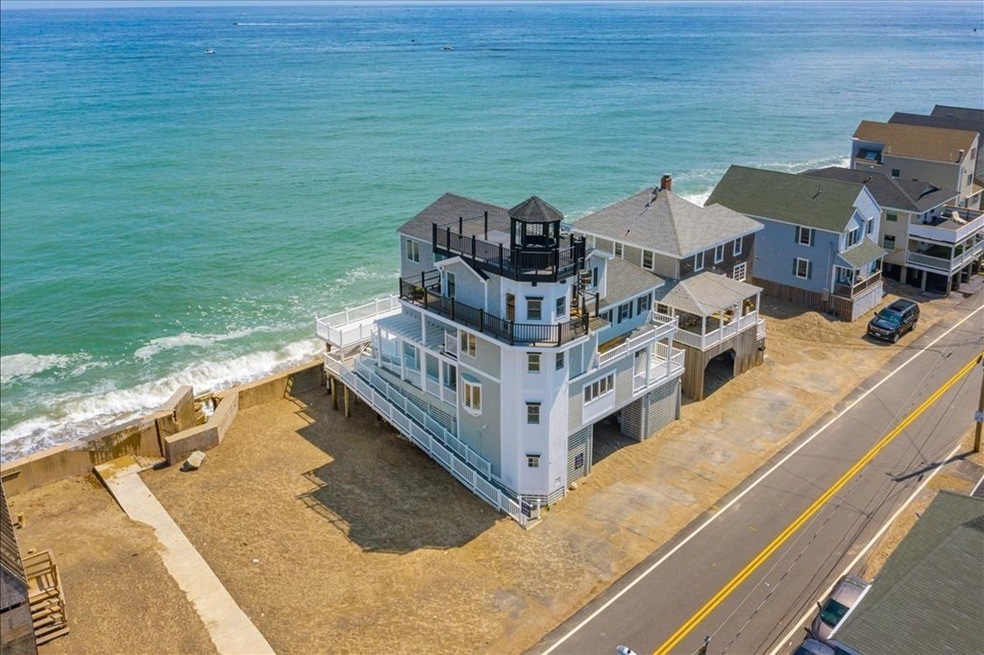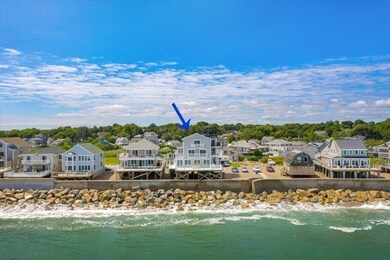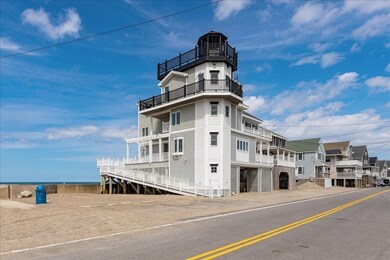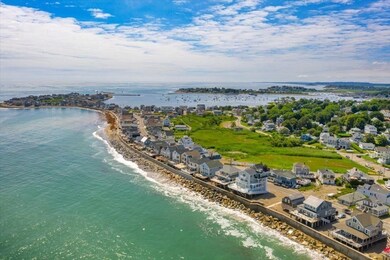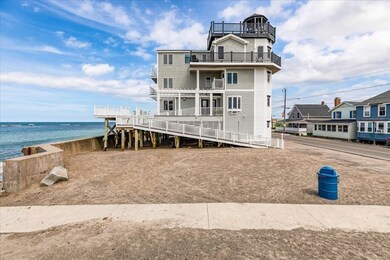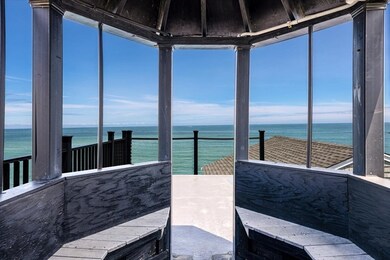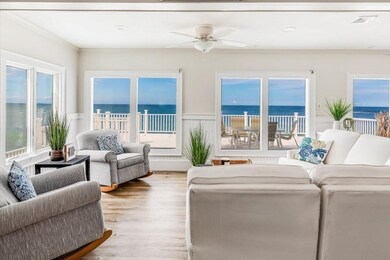
8 Oceanside Dr Scituate, MA 02066
Highlights
- Golf Course Community
- Waterfront
- Colonial Architecture
- Wampatuck Elementary School Rated A
- Open Floorplan
- Deck
About This Home
As of September 2021Welcome to 8 Oceanside Drive; your home and vacation all in one! Direct ocean front with views as far as the eye can see. This beautifully renovated home with 5 beds and 5.5 baths is absolutely breathtaking in every aspect of the word. Views and balconies from every bedroom, all with their own private bathrooms. The lighthouse room with wet bar, balcony and access to the lighthouse is amazing. Best view in Scituate in my opinion! Perfect game room, office or another bedroom. The lower level has a beautiful open floor plan perfect for entertaining, or just relaxing with family and friends. The kitchen is perfect for the cooking enthusiest; with dining area, 2 refrigerators and 2 dishwashers. Granite counters and bar area also! This home also has a gas FP, Central Air, new windows on 1st floor overlooking back deck, new sliders on 2nd and 3rd floor. Very convenient to many great restaurants, shops, harbor and commuter rail. Great second home or perfect for an investment. A MUST SEE!
Last Buyer's Agent
Rick Grayson
Compass

Home Details
Home Type
- Single Family
Est. Annual Taxes
- $13,009
Year Built
- Built in 1935 | Remodeled
Lot Details
- 3,485 Sq Ft Lot
- Waterfront
- Level Lot
Home Design
- Colonial Architecture
- Frame Construction
- Shingle Roof
Interior Spaces
- 3,707 Sq Ft Home
- Open Floorplan
- Wet Bar
- Wainscoting
- Cathedral Ceiling
- Ceiling Fan
- Recessed Lighting
- Decorative Lighting
- Light Fixtures
- Bay Window
- Picture Window
- French Doors
- Living Room with Fireplace
- Dining Area
- Exterior Basement Entry
- Laundry on main level
Kitchen
- Breakfast Bar
- Stove
- <<microwave>>
- Dishwasher
- Stainless Steel Appliances
- Solid Surface Countertops
- Disposal
Flooring
- Wood
- Ceramic Tile
- Vinyl
Bedrooms and Bathrooms
- 5 Bedrooms
- Primary bedroom located on third floor
- Walk-In Closet
- Dual Vanity Sinks in Primary Bathroom
- Pedestal Sink
- Bathtub Includes Tile Surround
- Separate Shower
Parking
- 6 Car Parking Spaces
- Off-Street Parking
Outdoor Features
- Water Access
- Balcony
- Deck
Location
- Flood Zone Lot
- Property is near public transit
- Property is near schools
Schools
- Wampatuck Elementary School
- Gates Middle School
- Scituate High School
Utilities
- Two cooling system units
- Forced Air Heating and Cooling System
- 2 Heating Zones
- Heating System Uses Natural Gas
- 200+ Amp Service
- Natural Gas Connected
- Gas Water Heater
- Internet Available
Listing and Financial Details
- Assessor Parcel Number M:040 B:001 L:022,1167579
Community Details
Amenities
- Shops
Recreation
- Golf Course Community
- Jogging Path
- Bike Trail
Ownership History
Purchase Details
Home Financials for this Owner
Home Financials are based on the most recent Mortgage that was taken out on this home.Purchase Details
Home Financials for this Owner
Home Financials are based on the most recent Mortgage that was taken out on this home.Purchase Details
Purchase Details
Home Financials for this Owner
Home Financials are based on the most recent Mortgage that was taken out on this home.Similar Homes in Scituate, MA
Home Values in the Area
Average Home Value in this Area
Purchase History
| Date | Type | Sale Price | Title Company |
|---|---|---|---|
| Not Resolvable | $1,499,000 | None Available | |
| Not Resolvable | $1,360,000 | None Available | |
| Deed | -- | -- | |
| Land Court Massachusetts | $429,000 | -- |
Mortgage History
| Date | Status | Loan Amount | Loan Type |
|---|---|---|---|
| Open | $1,000,000 | Purchase Money Mortgage | |
| Previous Owner | $952,000 | Purchase Money Mortgage | |
| Previous Owner | $960,000 | No Value Available | |
| Previous Owner | $322,700 | No Value Available | |
| Previous Owner | $376,100 | Purchase Money Mortgage | |
| Previous Owner | $187,450 | No Value Available | |
| Previous Owner | $224,000 | No Value Available |
Property History
| Date | Event | Price | Change | Sq Ft Price |
|---|---|---|---|---|
| 09/24/2021 09/24/21 | Sold | $1,499,000 | 0.0% | $404 / Sq Ft |
| 07/25/2021 07/25/21 | Pending | -- | -- | -- |
| 07/09/2021 07/09/21 | For Sale | $1,499,000 | +10.2% | $404 / Sq Ft |
| 10/01/2020 10/01/20 | Sold | $1,360,000 | -2.9% | $302 / Sq Ft |
| 08/10/2020 08/10/20 | Pending | -- | -- | -- |
| 07/30/2020 07/30/20 | For Sale | $1,400,000 | -- | $311 / Sq Ft |
Tax History Compared to Growth
Tax History
| Year | Tax Paid | Tax Assessment Tax Assessment Total Assessment is a certain percentage of the fair market value that is determined by local assessors to be the total taxable value of land and additions on the property. | Land | Improvement |
|---|---|---|---|---|
| 2025 | $17,396 | $1,741,300 | $682,000 | $1,059,300 |
| 2024 | $16,474 | $1,590,200 | $551,200 | $1,039,000 |
| 2023 | $13,890 | $1,360,200 | $501,000 | $859,200 |
| 2022 | $13,890 | $1,100,600 | $378,300 | $722,300 |
| 2021 | $13,009 | $975,900 | $360,300 | $615,600 |
| 2020 | $12,261 | $908,200 | $346,400 | $561,800 |
| 2019 | $12,359 | $899,500 | $362,200 | $537,300 |
| 2018 | $11,612 | $832,400 | $370,500 | $461,900 |
| 2017 | $11,590 | $822,600 | $360,700 | $461,900 |
| 2016 | $11,258 | $796,200 | $351,000 | $445,200 |
| 2015 | $10,557 | $805,900 | $360,700 | $445,200 |
Agents Affiliated with this Home
-
Fern Langella

Seller's Agent in 2021
Fern Langella
The Firm
(617) 842-6633
1 in this area
39 Total Sales
-

Buyer's Agent in 2021
Rick Grayson
Compass
(508) 282-9349
1 in this area
114 Total Sales
-
Susan Sullivan

Seller's Agent in 2020
Susan Sullivan
Coldwell Banker Realty - Scituate
(617) 820-8716
13 in this area
24 Total Sales
-
Susan Derosas

Buyer's Agent in 2020
Susan Derosas
Coldwell Banker Realty - Boston
(978) 502-7229
1 in this area
48 Total Sales
Map
Source: MLS Property Information Network (MLS PIN)
MLS Number: 72863298
APN: SCIT-000040-000001-000022
- 23 Oceanside Dr
- 33 Oceanside Dr
- 79 Kenneth Rd
- 158 Turner Rd
- 92 Marion Rd
- 43 Oceanside Dr
- 50 Oceanside Dr
- 24 Spaulding Ave
- 23 Foam Rd
- 177 Turner Rd
- 25 Lois Ann Ct Unit 25
- 23 Lois Ann Ct Unit 23
- 21 Hatherly Rd Unit 21
- 118 Oceanside Dr
- 5 Diane Terrace Unit 5
- 86 Lighthouse Rd
- 89 Lighthouse Rd
- 17 Thelma Way Unit 85
- 36 Thelma Way Unit 36
- 85 Thelma Way Unit 85
