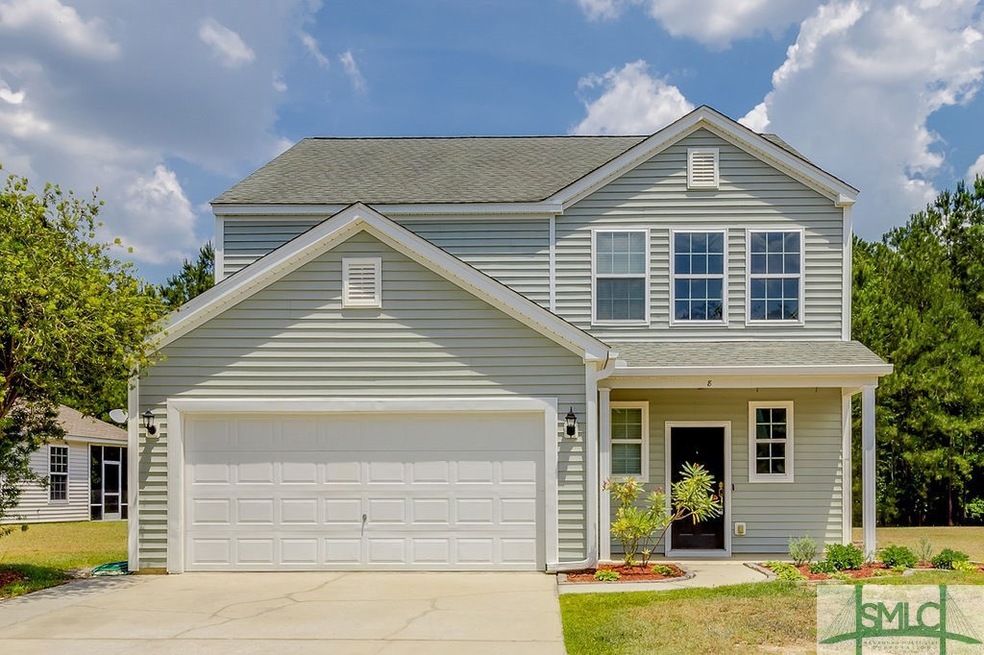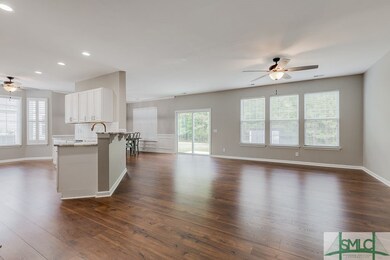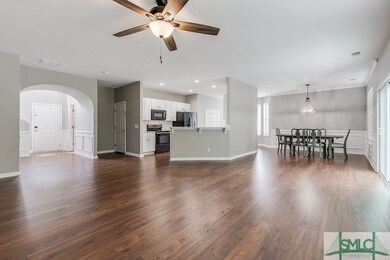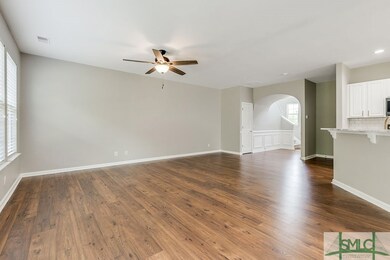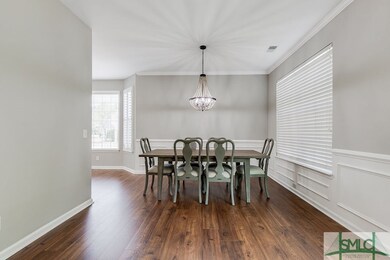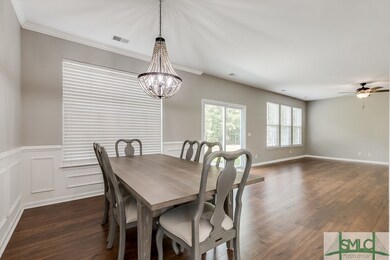
8 Old Bridge Dr Pooler, GA 31322
Godley Station NeighborhoodHighlights
- Boat Facilities
- Gated Community
- Clubhouse
- Primary Bedroom Suite
- Community Lake
- Traditional Architecture
About This Home
As of July 2021Recently upgraded home with luxury laminate wood floors downstairs, large kitchen with granite countertops, pantry and a ton of cabinet space, farm sink, subway tile backsplash, and a kitchen bar peninsula - an excellent layout for entertaining with a breakfast area that can be used for dining, and a dining area that can be used as a flex space. All 4 bedrooms are upstairs and are quite roomy. Master suite with spacious walk-in closet, master bath features dual vanities, separate garden tub and shower, marble countertops, new hardware and faucets. Upstairs also includes 3 additional bedrooms, 2 with walk-in closets, a guest bathroom with granite tops and new hardware, and a laundry area. Back yard has a patio and is house is backed against trees for privacy. New HVAC just installed! Also qualifies for $0 Down financing with USDA!
Won't last in this crazy market!
Last Agent to Sell the Property
Next Move Real Estate LLC License #350709 Listed on: 05/28/2021

Last Buyer's Agent
Amanda Huggins
Keller Williams Realty First A License #353816

Home Details
Home Type
- Single Family
Est. Annual Taxes
- $2,771
Year Built
- Built in 2006
Lot Details
- 9,148 Sq Ft Lot
- Property is zoned PUD
HOA Fees
- $105 Monthly HOA Fees
Parking
- 2 Car Attached Garage
Home Design
- Traditional Architecture
- Asphalt Roof
- Concrete Perimeter Foundation
Interior Spaces
- 2,312 Sq Ft Home
- 2-Story Property
- Double Pane Windows
- Pull Down Stairs to Attic
- Laundry in Hall
Kitchen
- Breakfast Area or Nook
- Breakfast Bar
- Oven
- Range
- Microwave
- Dishwasher
Bedrooms and Bathrooms
- 4 Bedrooms
- Primary Bedroom Upstairs
- Primary Bedroom Suite
- Double Vanity
- Garden Bath
- Separate Shower
Eco-Friendly Details
- Energy-Efficient Windows
Outdoor Features
- Boat Facilities
- Patio
Schools
- Godley Elementary And Middle School
- New Hampstead High School
Utilities
- Central Air
- Heat Pump System
- Programmable Thermostat
- Underground Utilities
- Electric Water Heater
Listing and Financial Details
- Tax Lot 8
- Assessor Parcel Number 51015A09004
Community Details
Overview
- Community Lake
Recreation
- Community Playground
- Community Pool
- Park
- Trails
Additional Features
- Clubhouse
- Gated Community
Ownership History
Purchase Details
Home Financials for this Owner
Home Financials are based on the most recent Mortgage that was taken out on this home.Purchase Details
Home Financials for this Owner
Home Financials are based on the most recent Mortgage that was taken out on this home.Purchase Details
Purchase Details
Similar Homes in the area
Home Values in the Area
Average Home Value in this Area
Purchase History
| Date | Type | Sale Price | Title Company |
|---|---|---|---|
| Warranty Deed | $280,000 | -- | |
| Warranty Deed | -- | -- | |
| Warranty Deed | $172,996 | -- | |
| Foreclosure Deed | $172,996 | -- | |
| Deed | $216,800 | -- |
Mortgage History
| Date | Status | Loan Amount | Loan Type |
|---|---|---|---|
| Open | $266,000 | New Conventional | |
| Closed | $266,000 | New Conventional | |
| Previous Owner | $147,200 | New Conventional |
Property History
| Date | Event | Price | Change | Sq Ft Price |
|---|---|---|---|---|
| 07/12/2021 07/12/21 | Sold | $280,000 | -1.7% | $121 / Sq Ft |
| 06/02/2021 06/02/21 | Pending | -- | -- | -- |
| 05/28/2021 05/28/21 | For Sale | $284,900 | +54.8% | $123 / Sq Ft |
| 08/12/2019 08/12/19 | Sold | $184,000 | +5.2% | $80 / Sq Ft |
| 07/03/2019 07/03/19 | Pending | -- | -- | -- |
| 06/07/2019 06/07/19 | For Sale | $174,900 | -- | $76 / Sq Ft |
Tax History Compared to Growth
Tax History
| Year | Tax Paid | Tax Assessment Tax Assessment Total Assessment is a certain percentage of the fair market value that is determined by local assessors to be the total taxable value of land and additions on the property. | Land | Improvement |
|---|---|---|---|---|
| 2024 | $2,754 | $121,520 | $36,160 | $85,360 |
| 2023 | $2,098 | $127,080 | $36,160 | $90,920 |
| 2022 | $2,938 | $97,880 | $15,840 | $82,040 |
| 2021 | $1,531 | $85,720 | $15,840 | $69,880 |
| 2020 | $2,771 | $84,400 | $15,840 | $68,560 |
| 2019 | $2,771 | $81,080 | $15,840 | $65,240 |
| 2018 | $2,520 | $78,520 | $15,840 | $62,680 |
| 2016 | $2,508 | $78,160 | $15,840 | $62,320 |
| 2015 | $2,542 | $78,840 | $15,760 | $63,080 |
| 2014 | $3,800 | $79,880 | $0 | $0 |
Agents Affiliated with this Home
-
Ron Futch

Seller's Agent in 2021
Ron Futch
Next Move Real Estate LLC
(912) 655-4046
1 in this area
89 Total Sales
-

Buyer's Agent in 2021
Amanda Huggins
Keller Williams Realty First A
(770) 883-7009
2 in this area
33 Total Sales
-
Angel Williams

Seller's Agent in 2019
Angel Williams
Keller Williams Coastal Area P
(912) 604-3020
3 in this area
52 Total Sales
Map
Source: Savannah Multi-List Corporation
MLS Number: 250348
APN: 51015A09004
- 14 Old Bridge Dr
- 115 Rocking Horse Ln
- 69 Woodbury Ln
- 79 Woodbury Ln
- 153 Old Pond Cir
- 132 Rocking Horse Ln
- 137 Rocking Horse Ln
- 33 Old Bridge Dr
- 36 Emerson Way
- 35 Emerson Way
- 66 Woodbury Ln
- 256 Cattle Run Way
- 266 Cattle Run Way
- 268 Cattle Run Way
- 271 Cattle Run Way
- 135 Crystal Lake Dr
- 52 Shoefstall St
- 26 Mirror Lake Dr
- 48 Shoefstall St
- 100 Magnolia Dr
