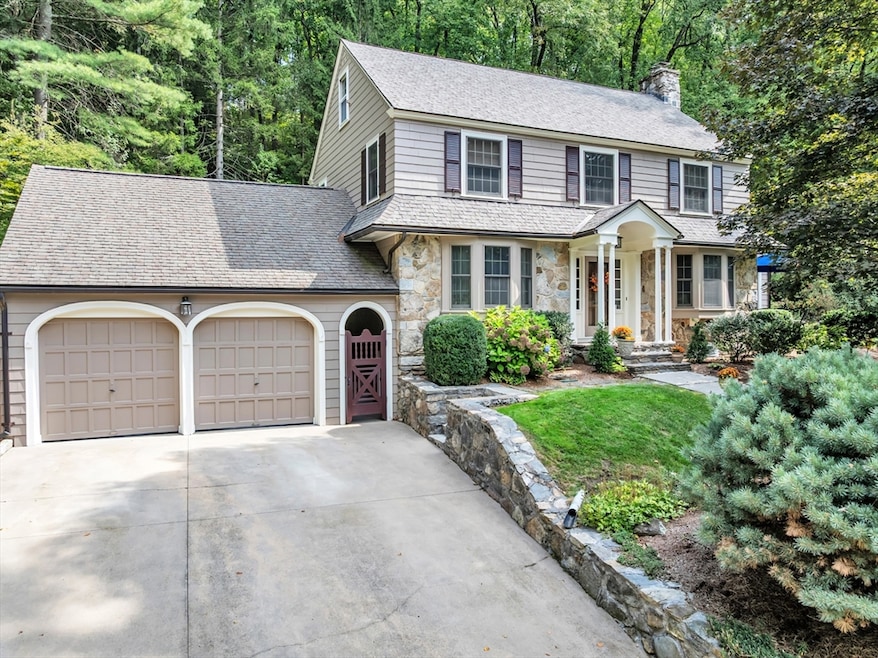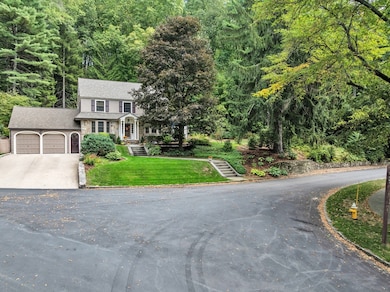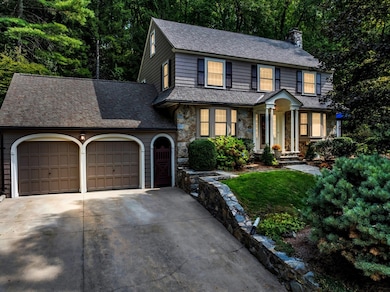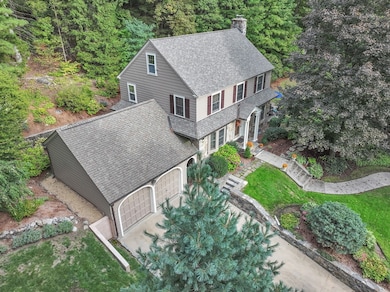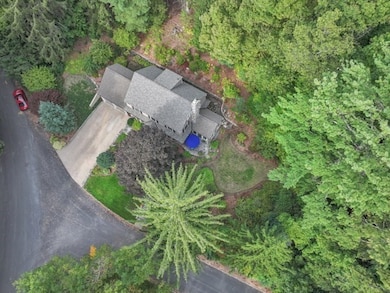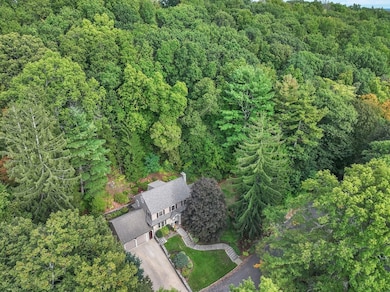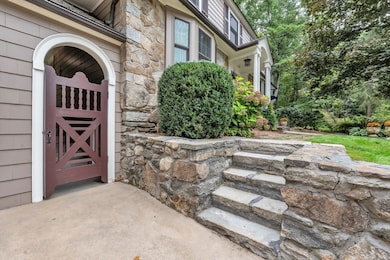8 Old Colony Rd Worcester, MA 01609
Forest Grove NeighborhoodEstimated payment $4,457/month
Highlights
- Medical Services
- Colonial Architecture
- Property is near public transit and schools
- 0.6 Acre Lot
- Landscaped Professionally
- Wooded Lot
About This Home
Westwood Hills presents a home that exudes timeless charm and offers a unique opportunity to embrace a life of comfortable elegance. This center foyer colonial with a stone front boasts a generous 2,500 square feet of living area and sits proudly on a knoll. The front to back living rm is accented a with fireplace and built-in bookcase, perfect for hosting gatherings. The dining room is outfitted with crown moldings an a chair rail, while the family room features a cathedral mahogany ceiling and glass doors to the private professionally landscaped yard. The perfect step saving kitchen with granite counter tops and a tile backsplash opens to a covered walkway with access to the garage. Spacious primary bedroom with a walk in closet and private bath. Finished area in the lower level is perfect as a game room with plenty of space left over for storage. Hardwd floors, recent paint, updated electrical, gas heat, windows replaced, roof, expandable third floor if needed.
Home Details
Home Type
- Single Family
Est. Annual Taxes
- $6,890
Year Built
- Built in 1933
Lot Details
- 0.6 Acre Lot
- Property fronts a private road
- Private Streets
- Landscaped Professionally
- Gentle Sloping Lot
- Sprinkler System
- Wooded Lot
- Property is zoned RS-10
HOA Fees
- $67 Monthly HOA Fees
Parking
- 2 Car Attached Garage
- Garage Door Opener
- Driveway
- 4 Open Parking Spaces
- Off-Street Parking
- Deeded Parking
Home Design
- Colonial Architecture
- Stone Foundation
- Frame Construction
- Shingle Roof
- Concrete Perimeter Foundation
Interior Spaces
- 2,500 Sq Ft Home
- Chair Railings
- Crown Molding
- Wainscoting
- Cathedral Ceiling
- Decorative Lighting
- Insulated Windows
- Window Screens
- Entrance Foyer
- Living Room with Fireplace
- Game Room
- Attic
Kitchen
- Range
- Microwave
- Dishwasher
- Solid Surface Countertops
Flooring
- Wood
- Wall to Wall Carpet
- Ceramic Tile
Bedrooms and Bathrooms
- 4 Bedrooms
- Primary bedroom located on second floor
- Walk-In Closet
- Bathtub with Shower
- Separate Shower
Laundry
- Dryer
- Washer
Basement
- Walk-Out Basement
- Basement Fills Entire Space Under The House
- Interior Basement Entry
- Laundry in Basement
Home Security
- Home Security System
- Storm Windows
- Storm Doors
Outdoor Features
- Patio
- Rain Gutters
Location
- Property is near public transit and schools
Utilities
- No Cooling
- Central Heating
- 3 Heating Zones
- Heating System Uses Natural Gas
- Electric Baseboard Heater
- Heating System Uses Steam
- 100 Amp Service
- Gas Water Heater
Listing and Financial Details
- Legal Lot and Block 20 / 10
- Assessor Parcel Number 1782837
Community Details
Overview
- Westwood Hills Subdivision
Amenities
- Medical Services
- Shops
Recreation
- Park
Map
Home Values in the Area
Average Home Value in this Area
Tax History
| Year | Tax Paid | Tax Assessment Tax Assessment Total Assessment is a certain percentage of the fair market value that is determined by local assessors to be the total taxable value of land and additions on the property. | Land | Improvement |
|---|---|---|---|---|
| 2025 | $6,890 | $522,400 | $129,600 | $392,800 |
| 2024 | $6,736 | $489,900 | $129,600 | $360,300 |
| 2023 | $6,403 | $446,500 | $106,500 | $340,000 |
| 2022 | $5,944 | $390,800 | $85,300 | $305,500 |
| 2021 | $5,822 | $357,600 | $68,300 | $289,300 |
| 2020 | $5,806 | $341,500 | $68,100 | $273,400 |
| 2019 | $5,989 | $332,700 | $70,200 | $262,500 |
| 2018 | $5,932 | $313,700 | $70,200 | $243,500 |
| 2017 | $5,697 | $296,400 | $70,200 | $226,200 |
| 2016 | $5,915 | $287,000 | $61,300 | $225,700 |
| 2015 | $5,760 | $287,000 | $61,300 | $225,700 |
| 2014 | $5,602 | $286,700 | $61,300 | $225,400 |
Property History
| Date | Event | Price | List to Sale | Price per Sq Ft |
|---|---|---|---|---|
| 12/01/2025 12/01/25 | Pending | -- | -- | -- |
| 11/05/2025 11/05/25 | Price Changed | $735,000 | -1.8% | $294 / Sq Ft |
| 09/26/2025 09/26/25 | For Sale | $748,500 | -- | $299 / Sq Ft |
Purchase History
| Date | Type | Sale Price | Title Company |
|---|---|---|---|
| Deed | $275,000 | -- | |
| Deed | $43,500 | -- |
Mortgage History
| Date | Status | Loan Amount | Loan Type |
|---|---|---|---|
| Open | $200,000 | No Value Available | |
| Closed | $238,000 | No Value Available | |
| Closed | $220,000 | No Value Available | |
| Closed | $218,500 | Purchase Money Mortgage |
Source: MLS Property Information Network (MLS PIN)
MLS Number: 73436228
APN: WORC-000021-000010-000020
Ask me questions while you tour the home.
