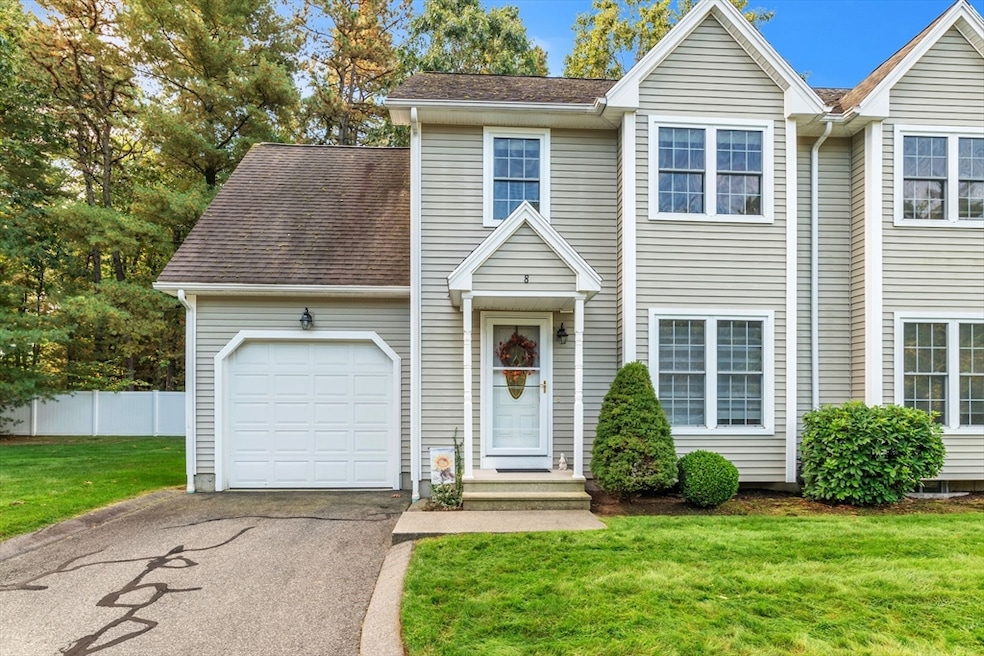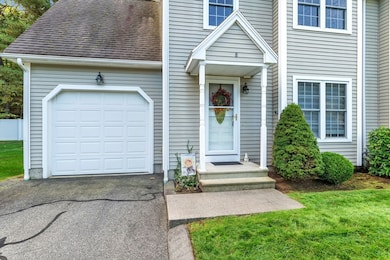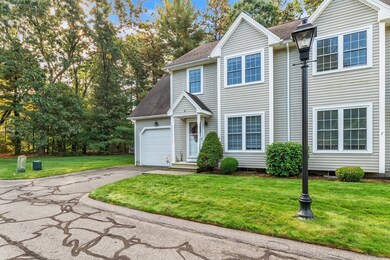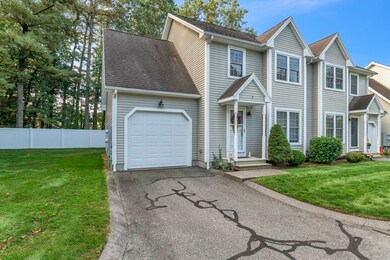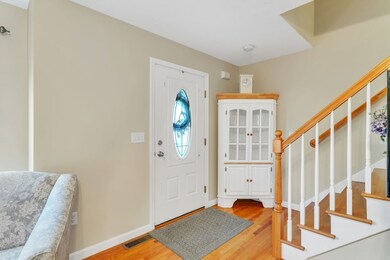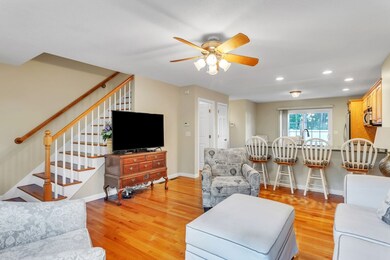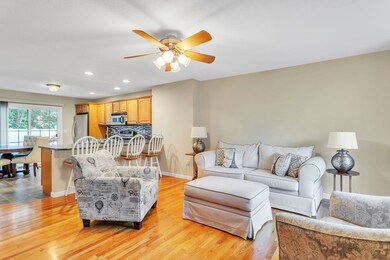
8 Olde Plains Hollow South Hadley, MA 01075
Highlights
- Medical Services
- Property is near public transit
- End Unit
- Open Floorplan
- Wood Flooring
- Solid Surface Countertops
About This Home
As of April 2025Welcome to this impeccably maintained, former model end unit! Thoughtfully designed with premium upgrades and a stylish modern finish, this condo exudes sophistication and comfort. The open-concept living area is perfect for entertaining, featuring high end appliances and beautiful cabinetry. Natural light floods every corner, highlighting the spacious layout. With attention to every detail, this home has been meticulously cared for and remains in pristine condition. The main level has an open concept kitchen/living room, with an oversized peninsula with seating. Sliders open to a private patio, perfect for relaxing or grilling. A 1/2 bath and attached garage finish off the main level. Upstairs are two large bedrooms. The guest bedroom has a double closet and easy access to a full bath. The primary has a large walk-in closet, a bonus closet and ensuite! This condo offers the perfect blend of luxury and convenience. This is a great condo waiting for it's new owner!
Last Agent to Sell the Property
Coldwell Banker Realty - Western MA Listed on: 10/02/2024

Townhouse Details
Home Type
- Townhome
Est. Annual Taxes
- $4,927
Year Built
- Built in 2005
Lot Details
- End Unit
HOA Fees
- $325 Monthly HOA Fees
Parking
- 1 Car Attached Garage
- Off-Street Parking
Interior Spaces
- 1,432 Sq Ft Home
- 2-Story Property
- Open Floorplan
- Central Vacuum
- Light Fixtures
- Sliding Doors
- Basement
Kitchen
- Breakfast Bar
- Range<<rangeHoodToken>>
- <<microwave>>
- Dishwasher
- Stainless Steel Appliances
- Kitchen Island
- Solid Surface Countertops
Flooring
- Wood
- Wall to Wall Carpet
- Ceramic Tile
Bedrooms and Bathrooms
- 2 Bedrooms
- Primary bedroom located on second floor
- Dual Closets
- Walk-In Closet
Laundry
- Laundry in unit
- Dryer
- Washer
Location
- Property is near public transit
- Property is near schools
Utilities
- Forced Air Heating and Cooling System
- Heating System Uses Natural Gas
Community Details
Overview
- Association fees include insurance, road maintenance, ground maintenance, snow removal
- 10 Units
Amenities
- Medical Services
- Shops
- Coin Laundry
Recreation
- Park
- Jogging Path
Ownership History
Purchase Details
Purchase Details
Home Financials for this Owner
Home Financials are based on the most recent Mortgage that was taken out on this home.Similar Homes in South Hadley, MA
Home Values in the Area
Average Home Value in this Area
Purchase History
| Date | Type | Sale Price | Title Company |
|---|---|---|---|
| Quit Claim Deed | -- | None Available | |
| Quit Claim Deed | -- | None Available | |
| Quit Claim Deed | -- | None Available | |
| Deed | $269,900 | -- | |
| Deed | $269,900 | -- |
Mortgage History
| Date | Status | Loan Amount | Loan Type |
|---|---|---|---|
| Open | $215,000 | Purchase Money Mortgage | |
| Closed | $215,000 | Purchase Money Mortgage | |
| Previous Owner | $225,000 | Stand Alone Refi Refinance Of Original Loan | |
| Previous Owner | $215,920 | Purchase Money Mortgage | |
| Previous Owner | $25,000 | No Value Available |
Property History
| Date | Event | Price | Change | Sq Ft Price |
|---|---|---|---|---|
| 04/15/2025 04/15/25 | Sold | $375,000 | 0.0% | $262 / Sq Ft |
| 02/22/2025 02/22/25 | Pending | -- | -- | -- |
| 10/02/2024 10/02/24 | For Sale | $375,000 | -- | $262 / Sq Ft |
Tax History Compared to Growth
Tax History
| Year | Tax Paid | Tax Assessment Tax Assessment Total Assessment is a certain percentage of the fair market value that is determined by local assessors to be the total taxable value of land and additions on the property. | Land | Improvement |
|---|---|---|---|---|
| 2025 | $5,185 | $325,500 | $0 | $325,500 |
| 2024 | $4,927 | $295,900 | $0 | $295,900 |
| 2023 | $4,721 | $269,000 | $0 | $269,000 |
| 2022 | $4,574 | $247,500 | $0 | $247,500 |
| 2021 | $4,501 | $231,300 | $0 | $231,300 |
| 2020 | $4,399 | $220,600 | $0 | $220,600 |
| 2019 | $4,360 | $216,400 | $0 | $216,400 |
| 2018 | $4,313 | $216,400 | $0 | $216,400 |
| 2017 | $4,354 | $216,400 | $0 | $216,400 |
| 2016 | $4,151 | $209,100 | $0 | $209,100 |
| 2015 | $3,934 | $203,000 | $0 | $203,000 |
Agents Affiliated with this Home
-
Claire Kenna

Seller's Agent in 2025
Claire Kenna
Coldwell Banker Realty - Western MA
(413) 519-4312
6 in this area
115 Total Sales
-
Lisa Palumbo

Buyer's Agent in 2025
Lisa Palumbo
Delap Real Estate LLC
(413) 320-7913
7 in this area
208 Total Sales
Map
Source: MLS Property Information Network (MLS PIN)
MLS Number: 73297678
APN: SHAD-000015-000002-000008
- 93 Pittroff Ave
- 40 Wildwood Ln
- 0 Mckinley Ave Unit 73325028
- 4 Lyman Terrace
- 13 W Cornell St
- 318 Newton St
- 99 Granby Rd
- 513 Newton St
- 11 Hildreth Ave
- 33 Pershing Ave
- 84 Pine Grove Dr
- 4 Pine Grove Dr
- 2 Bunker Hill
- 48 Hillside Ave
- 18 Hollywood St
- 8 Grandview St
- 540 Granby Rd Unit 2
- 540 Granby Rd Unit 74D
- 540 Granby Rd Unit 109
- 150 Lyman St
