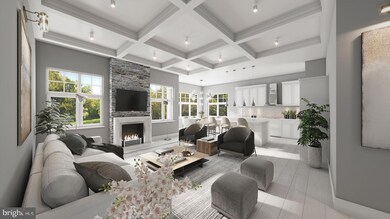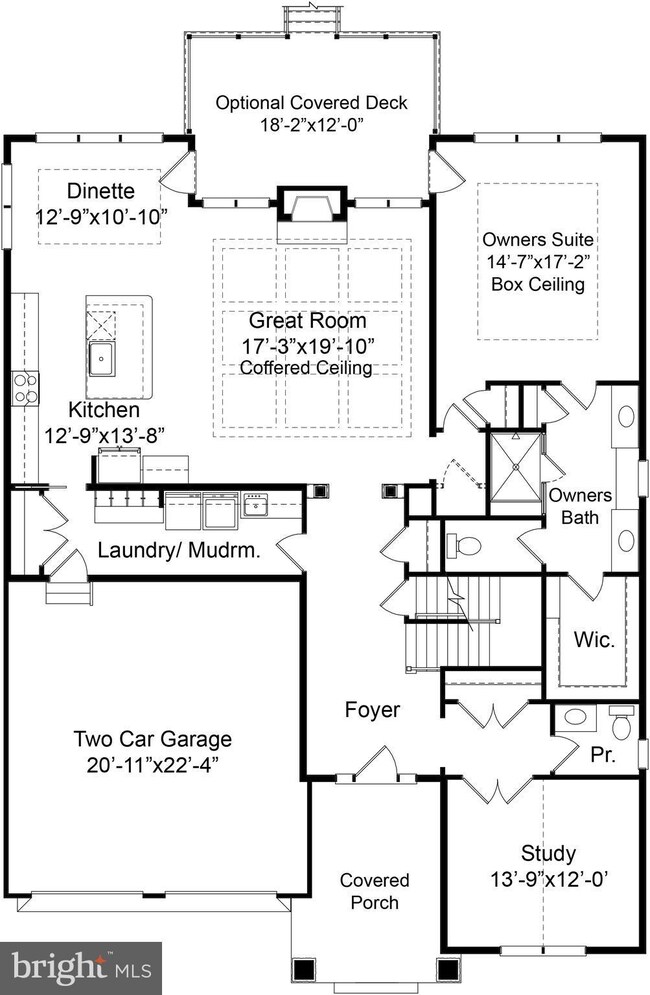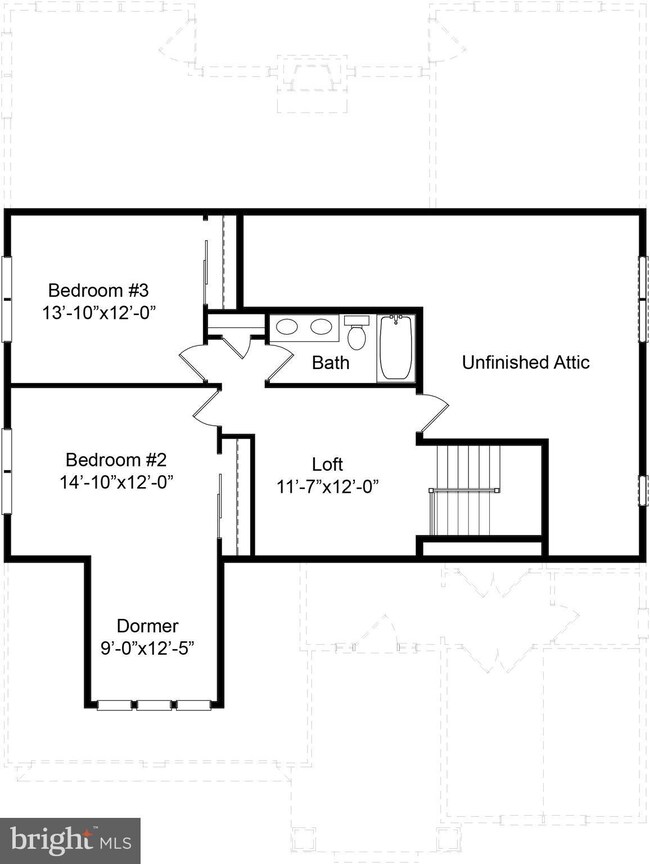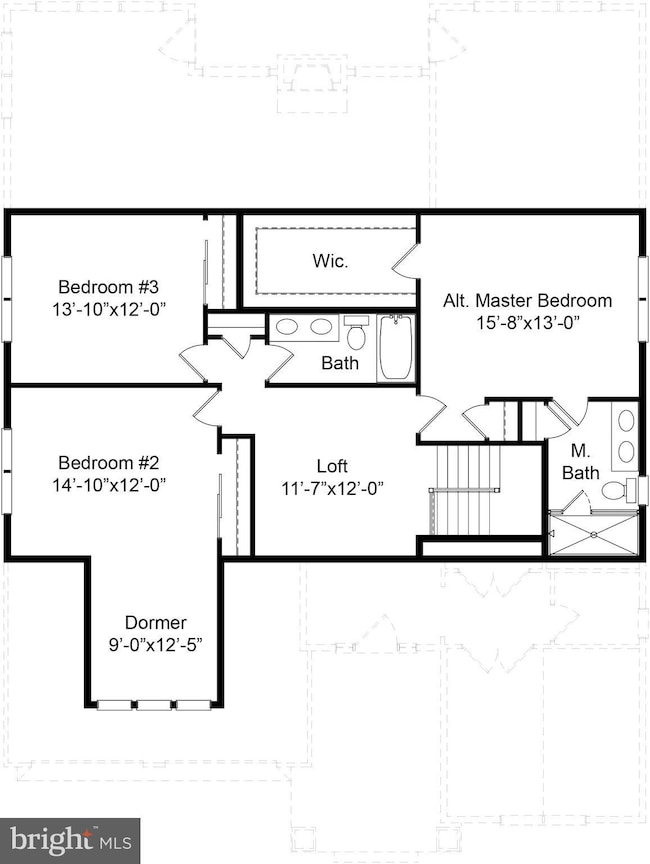
8 Paddock Ln Cinnaminson, NJ 08077
Estimated Value: $803,000 - $927,053
Highlights
- New Construction
- Craftsman Architecture
- Stainless Steel Appliances
- Cinnaminson High School Rated A-
- No HOA
- Fireplace
About This Home
As of October 2020NEW CONSTRUCTION w 1st AND 2nd FLOOR MASTER SUITES - Ready for September move in! This Hudson Model offers the COMPLETE PACKAGE! This genius plan gives buyers the option to have the Master Bedroom on either 1st or 2nd floor! Sought after Open Floorplan in the main living area with 10 foot ceilings. 4 bedroom, 3.5 bath rooms. A large deck AND a full WALKOUT BASEMENT! The master suites have oversized closets and luxurious tiled bathrooms. Beautiful, large, gourmet kitchen complete with an oversized granite island, stainless steel wall oven, cooktop and range hood. Still time for buyer to select finishes to make the house their home! Option to only have 2nd floor master and use the 1st floor area for a dining room. This is the 3rd of 3 new homes built on Paddock Lane leading into the desirable Meadowview Estates - without the HOA fees! Easy access- a few minutes from Routes 38, 130 and 73. If you're not having any luck finding the perfect home - why settle? BUY NEW! Check out the progress here https://youtu.be/6zaEp328IAc
Last Agent to Sell the Property
Keller Williams Realty - Ocean City Listed on: 08/07/2020

Home Details
Home Type
- Single Family
Est. Annual Taxes
- $16,000
Year Built
- Built in 2020 | New Construction
Lot Details
- 0.34 Acre Lot
- Lot Dimensions are 100x150
Parking
- 2 Car Attached Garage
- 2 Open Parking Spaces
- Front Facing Garage
Home Design
- Craftsman Architecture
- Transitional Architecture
Interior Spaces
- Property has 2 Levels
- Fireplace
- Walk-Out Basement
- Laundry on main level
Kitchen
- Built-In Oven
- Cooktop with Range Hood
- Dishwasher
- Stainless Steel Appliances
Bedrooms and Bathrooms
Schools
- New Albany Elementary School
- Cinnaminson Middle School
- Cinnaminson High School
Utilities
- Forced Air Heating and Cooling System
- Natural Gas Water Heater
Community Details
- No Home Owners Association
- Built by Fieldstone Partners LLC
- Meadowview Subdivision, Hudson Floorplan
Listing and Financial Details
- Assessor Parcel Number 08-03106-00003 10
Ownership History
Purchase Details
Home Financials for this Owner
Home Financials are based on the most recent Mortgage that was taken out on this home.Similar Homes in the area
Home Values in the Area
Average Home Value in this Area
Purchase History
| Date | Buyer | Sale Price | Title Company |
|---|---|---|---|
| Lyons Leroy H | $685,000 | Core Title |
Mortgage History
| Date | Status | Borrower | Loan Amount |
|---|---|---|---|
| Open | Lyons Pamela M | $30,000 | |
| Open | Lyons Leroy H | $510,400 |
Property History
| Date | Event | Price | Change | Sq Ft Price |
|---|---|---|---|---|
| 10/02/2020 10/02/20 | Sold | $685,000 | -0.7% | $210 / Sq Ft |
| 08/13/2020 08/13/20 | Pending | -- | -- | -- |
| 08/11/2020 08/11/20 | Price Changed | $689,900 | +1.5% | $212 / Sq Ft |
| 08/07/2020 08/07/20 | For Sale | $680,000 | -- | $209 / Sq Ft |
Tax History Compared to Growth
Tax History
| Year | Tax Paid | Tax Assessment Tax Assessment Total Assessment is a certain percentage of the fair market value that is determined by local assessors to be the total taxable value of land and additions on the property. | Land | Improvement |
|---|---|---|---|---|
| 2024 | $18,217 | $490,100 | $122,700 | $367,400 |
| 2023 | $18,217 | $490,100 | $122,700 | $367,400 |
| 2022 | $17,820 | $490,100 | $122,700 | $367,400 |
| 2021 | $17,678 | $490,100 | $122,700 | $367,400 |
| 2020 | $4,383 | $122,700 | $122,700 | $0 |
| 2019 | $4,321 | $122,700 | $122,700 | $0 |
Agents Affiliated with this Home
-
Janet Brandenburger

Seller's Agent in 2020
Janet Brandenburger
Keller Williams Realty - Ocean City
(215) 669-6562
16 Total Sales
-
Kenyon Hunter

Buyer's Agent in 2020
Kenyon Hunter
SERHANT. New Jersey LLC
(215) 882-2173
86 Total Sales
Map
Source: Bright MLS
MLS Number: NJBL378778
APN: 08-03106-0000-00003-10
- 5 Winding Brook Dr
- 510 Wellfleet Rd
- 1037 Riverton Rd
- 1 Carriage Way
- 2801 Riverton Rd
- 21 Robin Rd
- 2512 New Albany Rd
- 704 Waterford Dr
- 2703 Branch Pike
- 2408 Brandeis Ave
- 2415 Brandeis Ave
- 601 Willow Dr
- 2409 Arden Rd
- 179 Forge Rd
- 178 Forge Rd
- 783 Allison Ct
- 1405 Georgian Dr
- 2300 Andover Rd
- 326 Tom Brown Rd
- 230 Boxwood Ln




