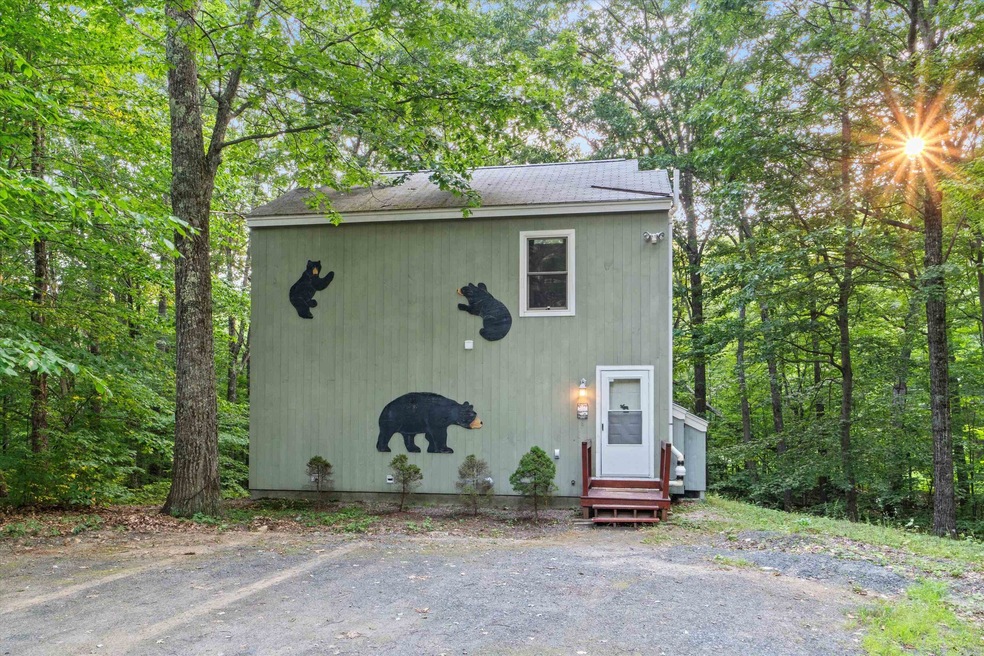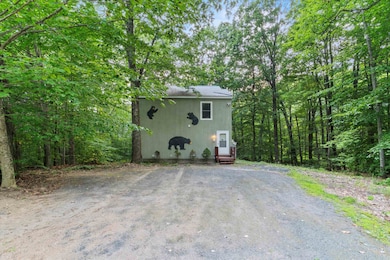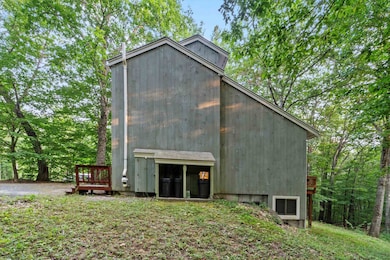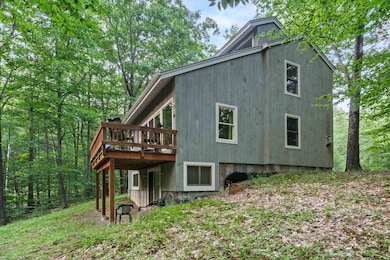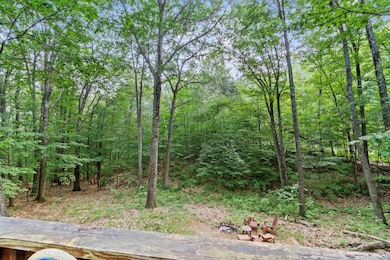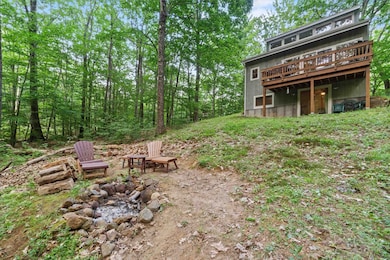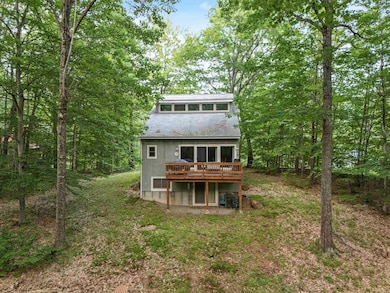8 Panaway Dr Campton, NH 03223
Estimated payment $3,049/month
Highlights
- Community Beach Access
- Deck
- Lake, Pond or Stream
- Water Access
- Contemporary Architecture
- Wooded Lot
About This Home
Welcome to your perfect mountain retreat. This inviting 3-bedroom, 2-bath contemporary home is nestled in the desirable Waterville Estates, this home offers a thoughtful blend of comfort and convenience. Built in 2004 and meticulously maintained, it sits on a wooded 0.28-acre lot, providing privacy and a peaceful setting. The main level features soaring ceilings, an open-concept layout, and a cozy gas fireplace, creating a bright, welcoming space ideal for entertaining or relaxing. Step out onto the large deck and enjoy serene woodland views, perfect for morning coffee or evening gatherings. The upper level boasts a spacious primary bedroom with vaulted ceilings and a versatile flex space while the finished lower level offers two additional bedrooms, a full bath, laundry, and additional storage. Residents of Waterville Estates enjoy access to an impressive recreation center with indoor and outdoor pools, fitness facilities, a sauna, tennis courts, hiking and biking trails, plus a sandy beach for swimming and kayaking. Winter fun is just steps away with Campton Mountain skiing, while Waterville Valley and Loon Mountain are minutes down the road. Only two hours from Boston, this home is an ideal year-round residence, weekend getaway or short term rental. Whether you’re seeking relaxation, outdoor adventure, or resort-style amenities, this home is a rare opportunity to experience the best of the White Mountains lifestyle. Showings begin at Open House Aug 23 and 24 from 11am-1pm
Listing Agent
Keller Williams Realty-Metropolitan License #075729 Listed on: 08/20/2025

Home Details
Home Type
- Single Family
Est. Annual Taxes
- $6,699
Year Built
- Built in 2004
Lot Details
- 0.28 Acre Lot
- Interior Lot
- Level Lot
- Wooded Lot
Home Design
- Contemporary Architecture
- Concrete Foundation
- Wood Frame Construction
Interior Spaces
- Property has 2 Levels
- Vaulted Ceiling
- Fireplace
- Entrance Foyer
- Living Room
- Combination Kitchen and Dining Room
- Bonus Room
- Carpet
- Finished Basement
- Interior Basement Entry
- Dishwasher
Bedrooms and Bathrooms
- 3 Bedrooms
- 2 Full Bathrooms
Laundry
- Laundry Room
- Dryer
- Washer
Parking
- Stone Driveway
- Gravel Driveway
- 1 to 5 Parking Spaces
Outdoor Features
- Water Access
- Shared Private Water Access
- Lake, Pond or Stream
- Deck
Schools
- Campton Elementary School
- Plymouth Regional High School
Utilities
- Hot Water Heating System
- Septic Tank
- Leach Field
- Cable TV Available
Listing and Financial Details
- Legal Lot and Block 6 / 1
- Assessor Parcel Number 10
Community Details
Recreation
- Community Beach Access
- Trails
Additional Features
- Waterville Estates Association Subdivision
- Sauna
Map
Home Values in the Area
Average Home Value in this Area
Tax History
| Year | Tax Paid | Tax Assessment Tax Assessment Total Assessment is a certain percentage of the fair market value that is determined by local assessors to be the total taxable value of land and additions on the property. | Land | Improvement |
|---|---|---|---|---|
| 2024 | $6,699 | $389,000 | $149,000 | $240,000 |
| 2023 | $6,062 | $210,700 | $58,400 | $152,300 |
| 2022 | $5,324 | $210,700 | $58,400 | $152,300 |
| 2021 | $5,261 | $210,700 | $58,400 | $152,300 |
| 2020 | $4,478 | $206,000 | $58,400 | $147,600 |
| 2019 | $4,176 | $206,000 | $58,400 | $147,600 |
| 2018 | $4,485 | $155,900 | $30,900 | $125,000 |
| 2017 | $4,618 | $155,900 | $30,900 | $125,000 |
| 2016 | $3,715 | $155,500 | $30,900 | $124,600 |
| 2015 | $3,563 | $155,500 | $30,900 | $124,600 |
| 2014 | $3,648 | $155,500 | $30,900 | $124,600 |
| 2013 | $3,538 | $177,000 | $28,500 | $148,500 |
Property History
| Date | Event | Price | List to Sale | Price per Sq Ft | Prior Sale |
|---|---|---|---|---|---|
| 11/12/2025 11/12/25 | Pending | -- | -- | -- | |
| 08/20/2025 08/20/25 | For Sale | $475,000 | +25.0% | $269 / Sq Ft | |
| 10/21/2022 10/21/22 | Sold | $380,000 | +8.6% | $302 / Sq Ft | View Prior Sale |
| 09/12/2022 09/12/22 | Pending | -- | -- | -- | |
| 09/09/2022 09/09/22 | For Sale | $350,000 | -- | $278 / Sq Ft |
Purchase History
| Date | Type | Sale Price | Title Company |
|---|---|---|---|
| Warranty Deed | $227,533 | -- |
Mortgage History
| Date | Status | Loan Amount | Loan Type |
|---|---|---|---|
| Open | $182,000 | New Conventional |
Source: PrimeMLS
MLS Number: 5057334
APN: CAMP-000010-000001-000006
- 0 Richardson Trail Unit 9 5058146
- 0 Myrtle St Unit 2 5029940
- 99 Pinnacle Rd
- 5-16-19 Boulder Ct
- 12 Streamside Rd Unit 9
- 12 Streamside Rd Unit 7
- 8 Streamside Rd Unit 3
- 103 Reservoir Rd
- 182 Pinnacle Rd Unit 6
- Lot 1 Pegwood Rd
- 20 Merrill Rd
- 0 Abnaki Trail Unit 7
- 00 Summit Dr Unit 24
- 32 Merrill Rd
- 88 Donovan Farm Rd
- 37 Pegwood Hill Rd
- 0 Taylor Dr Unit 4
- 14 Parker Rd Unit C-2
- C100 Hodgeman Hill Rd
- 129 Hodgeman Hill Rd
