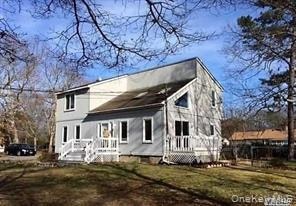8 Park Cir Shirley, NY 11967
Estimated payment $4,181/month
Total Views
35,044
4
Beds
2
Baths
2,400
Sq Ft
$270
Price per Sq Ft
Highlights
- Contemporary Architecture
- Fireplace
- Hot Water Heating System
- Main Floor Bedroom
About This Home
24 Hours noticed to show
Listing Agent
Realty Connect USA L I Inc Brokerage Phone: 631-941-4300 License #10401293060 Listed on: 10/10/2025

Home Details
Home Type
- Single Family
Est. Annual Taxes
- $9,200
Year Built
- Built in 1987
Lot Details
- 0.46 Acre Lot
Parking
- Driveway
Home Design
- Contemporary Architecture
- Frame Construction
Interior Spaces
- 2,400 Sq Ft Home
- Fireplace
- Partial Basement
Bedrooms and Bathrooms
- 4 Bedrooms
- Main Floor Bedroom
- 2 Full Bathrooms
Schools
- William Floyd Elementary School
- William Floyd Middle School
- William Floyd High School
Utilities
- No Cooling
- Hot Water Heating System
- Heating System Uses Oil
- Cesspool
Listing and Financial Details
- Assessor Parcel Number 0200-906-00-05-00-042-000
Map
Create a Home Valuation Report for This Property
The Home Valuation Report is an in-depth analysis detailing your home's value as well as a comparison with similar homes in the area
Home Values in the Area
Average Home Value in this Area
Tax History
| Year | Tax Paid | Tax Assessment Tax Assessment Total Assessment is a certain percentage of the fair market value that is determined by local assessors to be the total taxable value of land and additions on the property. | Land | Improvement |
|---|---|---|---|---|
| 2024 | $9,360 | $2,240 | $200 | $2,040 |
| 2023 | $9,360 | $2,240 | $200 | $2,040 |
| 2022 | $8,246 | $2,240 | $200 | $2,040 |
| 2021 | $8,246 | $2,240 | $200 | $2,040 |
| 2020 | $7,874 | $2,240 | $200 | $2,040 |
| 2019 | $7,874 | $0 | $0 | $0 |
| 2018 | $7,537 | $2,240 | $200 | $2,040 |
| 2017 | $7,537 | $2,240 | $200 | $2,040 |
| 2016 | $7,575 | $2,240 | $200 | $2,040 |
| 2015 | -- | $2,240 | $200 | $2,040 |
| 2014 | -- | $2,240 | $200 | $2,040 |
Source: Public Records
Property History
| Date | Event | Price | List to Sale | Price per Sq Ft |
|---|---|---|---|---|
| 10/10/2025 10/10/25 | For Sale | $649,000 | -- | $270 / Sq Ft |
Source: OneKey® MLS
Purchase History
| Date | Type | Sale Price | Title Company |
|---|---|---|---|
| Deed | $128,500 | Chicago Title Insurance Co |
Source: Public Records
Source: OneKey® MLS
MLS Number: 920877
APN: 0200-906-00-05-00-042-000
Nearby Homes
- 18 Merrick Rd
- 11 Roberts Rd
- 34 Pinetop Dr
- 0 Holly Ln Unit KEY894949
- 2 Pinetop Dr
- 45 Arrowhead Dr
- 4 Olive Ln
- 45 Pinetop Dr
- 32 Rockledge Dr
- 53 Corbin Ave
- 80 Heston Rd
- 16 Flintlock Dr
- 32 Flintlock Dr
- 18 Happy Acres Dr
- 36 Flintlock Dr
- 36 Happy Acres Dr
- 46 Broadway
- 0 Moriches Mid Isl Rd Unit 3439402
- 0 Pinewood Dr Unit KEY867819
- 574 Montauk Hwy
- 102 Southaven Ave
- 8 Deer Path Unit 8 Deer Path
- 100 Fairfield Ln
- 40 Carlton Ave Unit 1
- 133 Moriches Ave
- 12 Hart Place
- 18A Broadway
- 15 Hollywood Dr
- 289 Jefferson Dr
- 79 Church Dr
- 177 Magnolia Dr
- 239 Commack Rd
- 55 Church Dr
- 1703 Montauk Hwy Unit 1723
- 182 Whittier Dr
- 1775 Montauk Hwy
- 18 Brandywine Dr
- 128 Lakeview Dr
- 138 Neighborhood Rd
- 7 Prairie Ln
