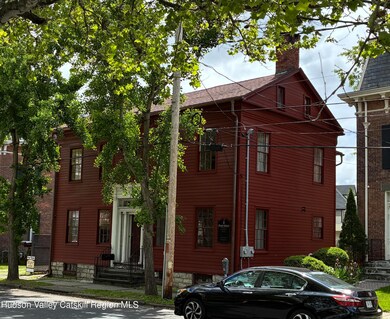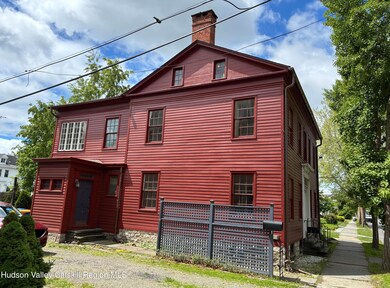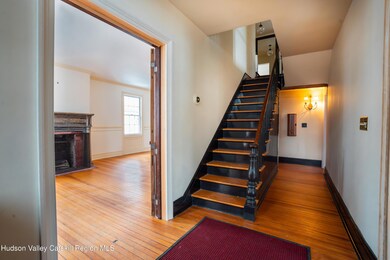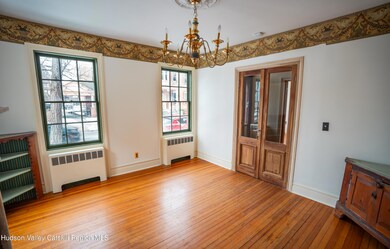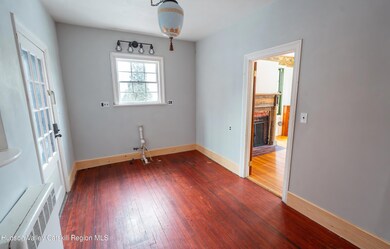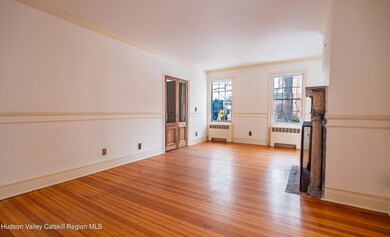
8 Pearl St Kingston, NY 12401
Stockade District NeighborhoodEstimated payment $5,161/month
Highlights
- Downtown View
- Colonial Architecture
- Property is near public transit
- Kingston High School Rated A-
- Dining Room with Fireplace
- 1-minute walk to Academy Green park
About This Home
Why settle for ordinary when you can own a historic, versatile, and recession-resistant two-family home in Kingston's coveted Stockade District—an investment that offers both timeless charm and modern financial security?
Welcome to this stately Colonial in Kingston's historic Stockade District, where timeless elegance seamlessly blends with modern versatility. Built around the 1830s—though recorded as 1900—this impressive 2,773 square foot residence exudes period charm, featuring soaring 10-foot ceilings and elegant light fixtures throughout. Its spacious floor plan includes 4 bedrooms and three full baths, complemented by two cozy fireplaces, creating a warm and inviting atmosphere.
Located in one of Kingston's most desirable neighborhoods, this legal two-family home offers exceptional flexibility and resilience in any economic climate. Whether you choose to use it as a single-family residence or as a rental investment, this property is designed to generate steady income and withstand market fluctuations—making it a truly recession-resistant asset. The rear unit, with its own heating system and electrical meter, currently rents for 1,650 month-to-month, providing immediate cash flow. The main house's adaptable layout also lends itself to use as multiple offices or a combined living and working space, catering to today's evolving lifestyle needs.
The two-car garage with a loft presents further potential—convert it into a separate living unit or an income-generating rental to maximize your investment. The kitchen in the main house has been stripped of old appliances and is ready for remodeling to suit your personal taste. Recent upgrades include state-of-the-art furnaces for each unit, updated electrical systems (100 Amp for the apartment and 200 Amp for the main house), new copper gutters and downspouts, and freshly painted interior and exterior surfaces.
Furthermore, this property benefits from **T5N zoning**, which permits a diverse mix of residential building types, general retail, and small to medium-sized neighborhood supporting services and commercial uses. This flexibility adds to the unique ''go with the flow'' potential of this historic property—allowing you to adapt and expand your investment in ways that best suit your goals.
**As an added incentive, the sellers are offering to purchase 1 mortgage point for buyers.**
Investing in 8 Pearl Street not only secures a beautiful historic property but also diversifies your portfolio with a resilient, income-producing asset—perfect for those seeking stability in uncertain economic times. Experience the perfect blend of historic charm and modern opportunity that makes this property a standout in Kingston's vibrant community.
Listing Agent
Mary Collins Real Estate, Inc License #30SP0922740 Listed on: 02/13/2025
Property Details
Home Type
- Multi-Family
Est. Annual Taxes
- $13,735
Year Built
- Built in 1900
Lot Details
- 5,001 Sq Ft Lot
- Lot Dimensions are 59x100
- Landscaped
- Permeable Paving
- Garden
- Back Yard Fenced
Parking
- 2 Car Garage
- Driveway
- Off-Street Parking
Home Design
- Duplex
- Colonial Architecture
- Stone Foundation
- Asphalt Roof
- Clapboard
Interior Spaces
- 2,773 Sq Ft Home
- 2-Story Property
- Bookcases
- High Ceiling
- Skylights
- Chandelier
- Wood Frame Window
- Entrance Foyer
- Living Room with Fireplace
- Dining Room with Fireplace
- 2 Fireplaces
- Downtown Views
- Washer and Dryer
Kitchen
- Built-In Range
- Dishwasher
- Stainless Steel Appliances
Flooring
- Wood
- Tile
Bedrooms and Bathrooms
- 4 Bedrooms
- 3 Bathrooms
Attic
- Attic Fan
- Attic Floors
- Permanent Attic Stairs
- Unfinished Attic
Basement
- Basement Fills Entire Space Under The House
- Interior Basement Entry
- Laundry in Basement
- Natural lighting in basement
Home Security
- Indoor Smart Camera
- Carbon Monoxide Detectors
- Fire and Smoke Detector
Outdoor Features
- Exterior Lighting
- Rain Gutters
Location
- Property is near public transit
- City Lot
Utilities
- Window Unit Cooling System
- Central Heating
- Heating System Uses Natural Gas
- Vented Exhaust Fan
- Baseboard Heating
- Hot Water Heating System
- Natural Gas Connected
- High Speed Internet
- Cable TV Available
Community Details
- No Home Owners Association
- 2 Units
Listing and Financial Details
- Legal Lot and Block 48.331 / 5
- Assessor Parcel Number 48'331-5-12
Map
Home Values in the Area
Average Home Value in this Area
Tax History
| Year | Tax Paid | Tax Assessment Tax Assessment Total Assessment is a certain percentage of the fair market value that is determined by local assessors to be the total taxable value of land and additions on the property. | Land | Improvement |
|---|---|---|---|---|
| 2024 | $13,388 | $364,500 | $21,000 | $343,500 |
| 2023 | $19,313 | $364,500 | $21,000 | $343,500 |
| 2022 | $18,750 | $364,500 | $21,000 | $343,500 |
| 2021 | $18,750 | $364,500 | $21,000 | $343,500 |
| 2020 | $13,000 | $364,500 | $21,000 | $343,500 |
| 2019 | $6,892 | $364,500 | $21,000 | $343,500 |
| 2018 | $12,890 | $334,000 | $20,000 | $314,000 |
| 2017 | $11,033 | $304,000 | $20,000 | $284,000 |
| 2016 | $10,253 | $298,000 | $20,000 | $278,000 |
| 2015 | -- | $298,000 | $20,000 | $278,000 |
| 2014 | -- | $298,000 | $20,000 | $278,000 |
Property History
| Date | Event | Price | Change | Sq Ft Price |
|---|---|---|---|---|
| 06/29/2025 06/29/25 | Price Changed | $725,000 | -6.3% | $261 / Sq Ft |
| 06/09/2025 06/09/25 | For Sale | $774,000 | +402.6% | $279 / Sq Ft |
| 03/20/2012 03/20/12 | Sold | $154,000 | -36.5% | $56 / Sq Ft |
| 03/09/2012 03/09/12 | Pending | -- | -- | -- |
| 06/27/2011 06/27/11 | For Sale | $242,500 | -- | $88 / Sq Ft |
Purchase History
| Date | Type | Sale Price | Title Company |
|---|---|---|---|
| Deed | $46,000 | None Available | |
| Deed | -- | -- | |
| Deed | -- | -- | |
| Deed | -- | -- | |
| Deed | -- | -- | |
| Deed | $242,500 | -- |
Mortgage History
| Date | Status | Loan Amount | Loan Type |
|---|---|---|---|
| Open | $324,139 | Stand Alone Refi Refinance Of Original Loan | |
| Previous Owner | $296,000 | Unknown |
Similar Homes in Kingston, NY
Source: Hudson Valley Catskills Region Multiple List Service
MLS Number: 20250367
APN: 0800-048.331-0005-012.000-0000
- 194 Wall St Unit 4
- 194 Wall St Unit 3
- 65 Green St Unit 1
- 65 Green St Unit 65 - Downstairs
- 79-83 Green
- 314 Wall St Unit Fl3
- 343 Washington Ave Unit 2
- 129 Cedar St Unit 2
- 118 Linderman Ave Unit 2B
- 500 Washington Ave Unit 12d
- 500 Washington Ave
- 393 Albany Ave Unit 393
- 163 Hurley Ave
- 76 Hoffman St Unit 4
- 202 Foxhall Ave
- 17 Marys Ave
- 54 W Chester St Unit Apartment 2
- 160-180 W Chestnut St
- 65 Broadway
- 223 Skytop Dr

