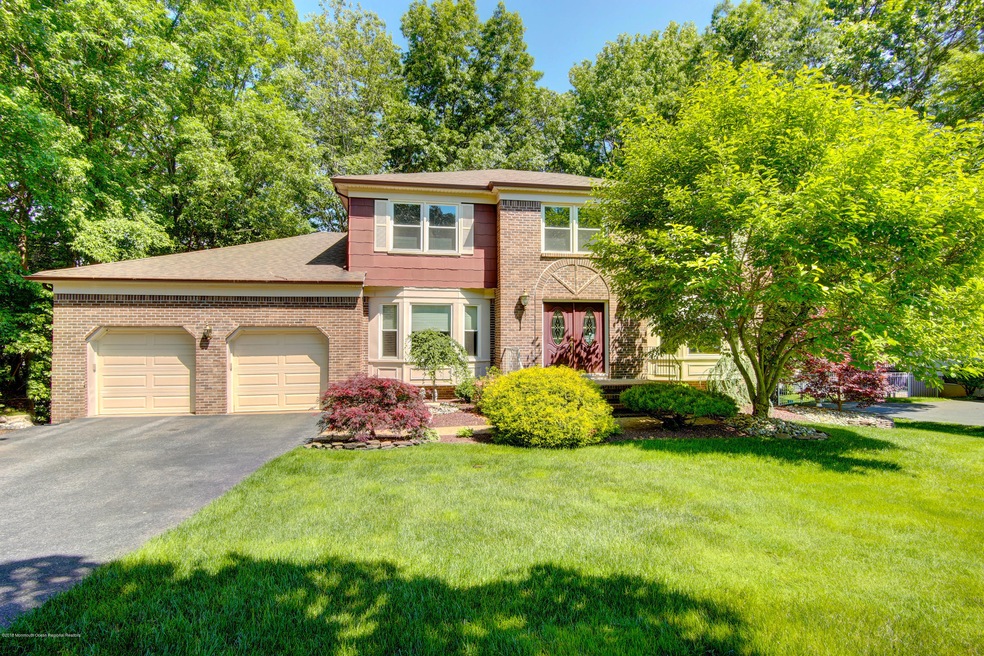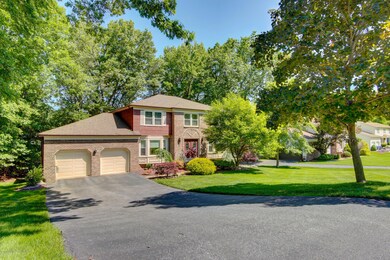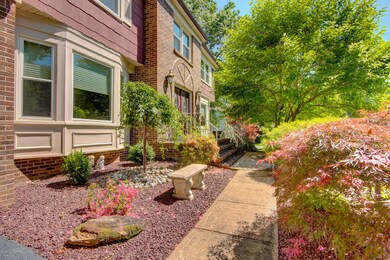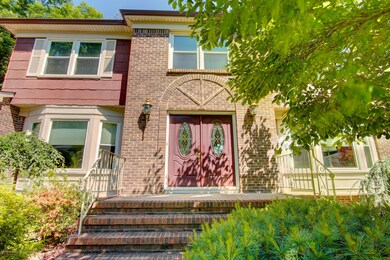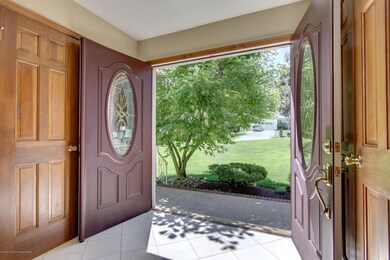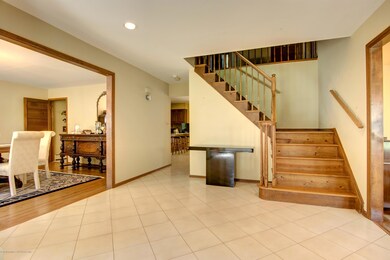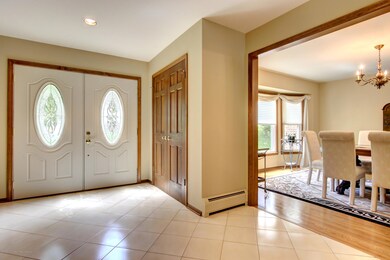This Lovely, Well-Maintained Buckingham Model w/ Brick/Shingle frnt has Exquisite Dbl Leaded Doors opening to a Grand Foyer w/ 2 Coat Closets, Diag.-Tiled Flr & HW Flrs thru-out (some under carpet),Natural light spills in thru Newer Windows.This EXTREMELY SPACIOUS Home has plenty of room for Family & Friends-inside & out! Features include Lg EIK w/Granite Cntrs,Newer Anderson Slider w/access to Fabulous Dbl-Tiered Deck, Newer WH(2017), HWBB Heat, Newer AC Unit, Newer Roof, Newer SS Dbl Sink w/disposal, Ceil. fans & Recessed lighting thru-out, Full Basemt w/WO & higher ceilings. 5th Bedrm/Office on 1st Flr,Laundry Rm w/Tub, Cabinets & door to Deck. Pull-down strs to Attic & 2nd Attic in Garage, 2 Auto-Door Openers. Master BR w/Huge WIC w/built-in System. Great Desirable Location! Treed Lot for privacy. Newer Outdoor Lighting. Attic fans in both attic spaces. Gas-lined Barbecue on Deck w/ built in tables. Underground Sprinkler System and MORE! Conveniently close to all shopping, restaurants, schools(highly rated), Rte. 9 & Commuting to NYC. DON'T MISS IT!!!

