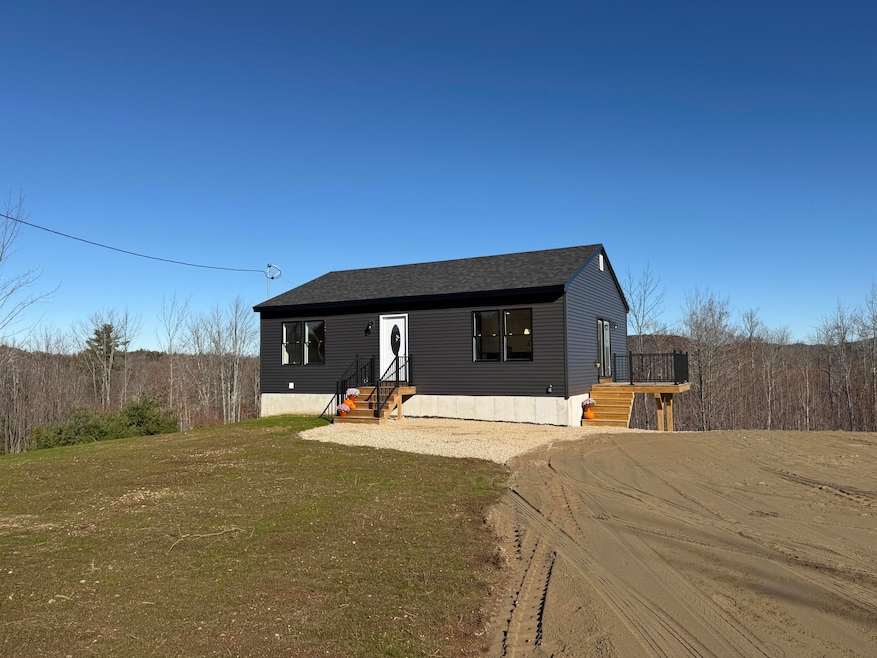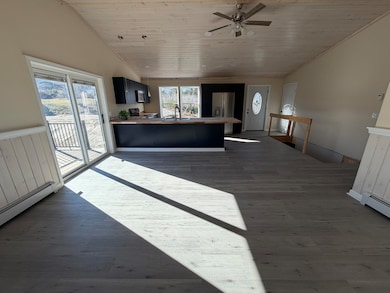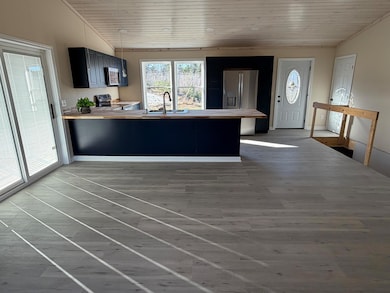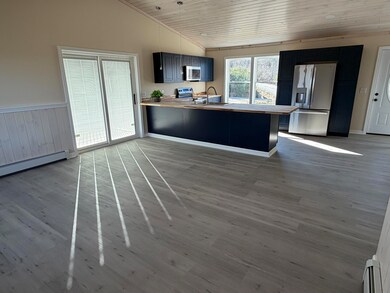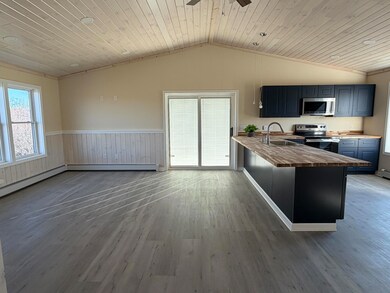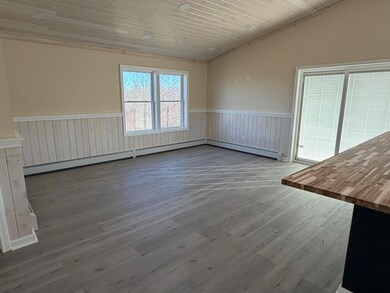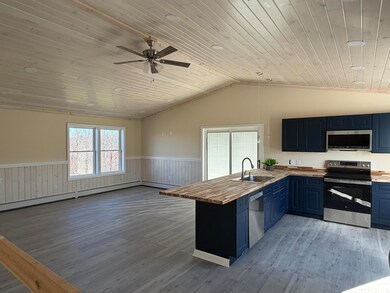8 Pennie Ln Parsonsfield, ME 04047
Estimated payment $2,500/month
Highlights
- New Construction
- 2.25 Acre Lot
- Vaulted Ceiling
- Scenic Views
- Deck
- Ranch Style House
About This Home
Welcome to Orchard Overlook - NEW CONSTRUCTION satisfaction and confidence can be yours with high end finishes at a surprisingly affordable price! Discerning buyers take notice of this custom-built, low maintenance home featuring premium finishes throughout a spacious, open concept, three bedroom, two and a half bath ranch that will exceed your expectations. The focal point of the home features a spacious, open concept great room that seamlessly blends living room, dining room and custom kitchen into a cohesive, satisfying space for relaxing, entertaining and taking in the natural setting. Every detail included is quality and every feature creates a supremely livable home - luxury vinyl plank flooring throughout, first floor tongue and groove pickled ceilings vaulted in the main living area, chair rail accent, ceiling fans, recessed lighting, stainless steel GE appliances, hardwood kitchen cabinets with a large 4 seat island and birch butcher block countertops. Two spacious floors of finished living space includes an open concept main living area, primary bedroom suite and half bath for complete first floor living! A finished walk out basement includes 2 bedrooms, full bath, a mudroom entry area, laundry-utility room and a bonus/family room designed with comfort and versatility - truly a home that grows with your changing needs and lifestyle. Exterior finishes include dark gray vinyl siding, black exterior vinyl windows, 30 year architectural shingles, an 8'x12' deck off the living space with pressure treated flooring and black aluminum railing system. No expense was spared when it comes to systems and construction assuring that this home will provide low-cost, low-maintenance, carefree living for many years to come. It's time to set your cares aside and enjoy living the good life!
Home Details
Home Type
- Single Family
Year Built
- Built in 2025 | New Construction
Lot Details
- 2.25 Acre Lot
- Rural Setting
- Corner Lot
- Open Lot
- Lot Has A Rolling Slope
Home Design
- Ranch Style House
- Wood Frame Construction
- Shingle Roof
- Vinyl Siding
Interior Spaces
- Vaulted Ceiling
- Recessed Lighting
- Scenic Vista Views
Kitchen
- Gas Range
- Microwave
- Dishwasher
Bedrooms and Bathrooms
- 3 Bedrooms
Finished Basement
- Basement Fills Entire Space Under The House
- Interior Basement Entry
Parking
- Gravel Driveway
- On-Site Parking
Outdoor Features
- Deck
Utilities
- No Cooling
- Radiant Heating System
- Private Water Source
- Well
- Private Sewer
- Internet Available
Community Details
- No Home Owners Association
Listing and Financial Details
- Legal Lot and Block 54 / 03
- Assessor Parcel Number PARS-000013R-000003-000054-000001
Map
Home Values in the Area
Average Home Value in this Area
Property History
| Date | Event | Price | List to Sale | Price per Sq Ft |
|---|---|---|---|---|
| 09/30/2025 09/30/25 | For Sale | $399,000 | -- | $213 / Sq Ft |
Source: Maine Listings
MLS Number: 1639254
- Lot 1 Moulton Hill Rd
- Lot #00 North Rd
- Lot# 01 North Rd
- Lot #02 North Rd
- 0 S River Ln Unit 1641807
- 424 Maplecrest Rd
- 27 Nocturne Rd
- 199 Stagecoach Rd
- 1533 Province Lake Rd
- R3-32 Ossipee Trail
- 00 Pratt Rd
- 178 Maplecrest Rd
- 32 Rufus Mountain Rd
- 511 South Rd
- 87 First County Rd
- 62 Eastman Hill Rd
- 88 Stevens Rd
- 106 Stevens Rd Unit 1
- 1108 Ossipee Trail
- Lot 4 Emery Rd
- 217 Bailey Rd
- 38 Swamp Rd
- 98 Washington Rd Unit 23
- 40 Main St Unit B
- 40 Main St Unit A
- 40 Main St
- 40 Main St
- 72 Ridge Rd
- 7 Sunnyview Dr Unit B
- 9 W Apache Ln Unit 2
- 86 Main St Unit 2
- 192 Dorrs Corner Rd Unit B
- 192 Dorrs Corner Rd Unit A
- 71 Moultonville Rd Unit 1
- 14 Maplewood Rd Unit 1
- 203 Brownfield Rd
- 26 Hawthorne Rd Unit ID1255702P
- 61 Westwood Dr
- 182 W Shore Dr
- 103 Douglas Hill Rd Unit ID1255674P
