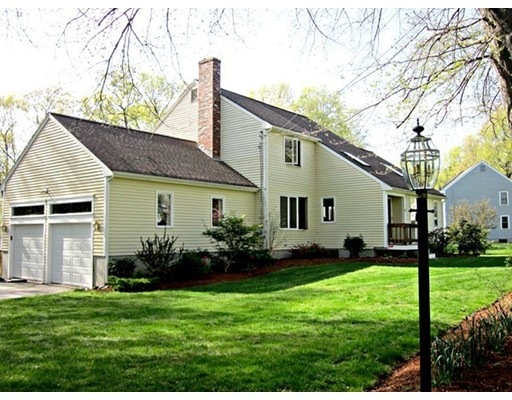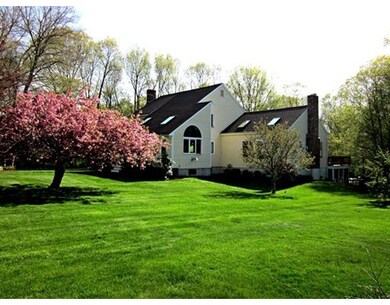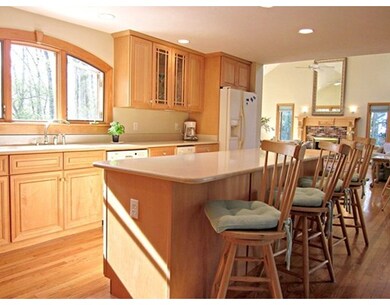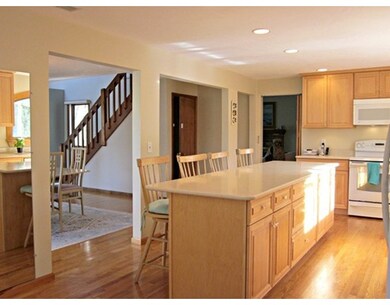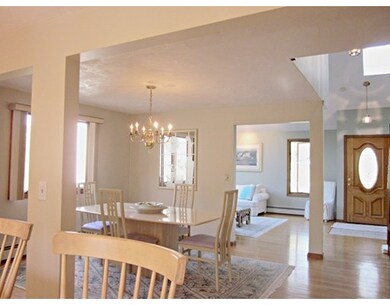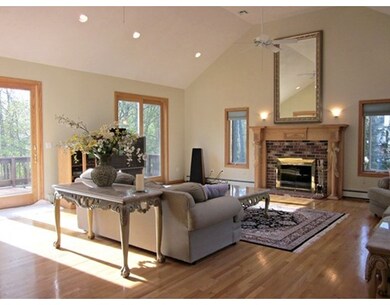
8 Pheasant Hill Bellingham, MA 02019
About This Home
As of February 2020FABULOUS sun filled 2600 contemporary in a Fantastic neighborhood. Soaring ceilings and lots of glass let the natural sun light spill into this home. Updated Kitchen offers an abundance of maple cabinets, recessed lights and **9 foot island. Vaulted ceiling fireside great room has three **8 foot Andersen sliders opening to an expansive **mahogany deck. ** First floor den/office offers second fireplace and marble floor. New vanities and tops! There is a **1st floor laundry, ** pellet stove, skylights, wood stairway, **central air, ** NEW heating system. ** Full walk out basement for future finishing offers another "garage door" great for lawn tractor or motorcycles. The free form***gunite pool has **custom stone waterfall and adjacent **cabana makes for great outdoor entertaining. Just 10 minutes to Boston commuter rail station and highway. LOVE TO ENTERTAIN? THIS IS THE HOME FOR YOU!!
Home Details
Home Type
Single Family
Est. Annual Taxes
$8,219
Year Built
1987
Lot Details
0
Listing Details
- Lot Description: Wooded, Paved Drive, Cleared, Fenced/Enclosed, Gentle Slope, Level
- Special Features: None
- Property Sub Type: Detached
- Year Built: 1987
Interior Features
- Appliances: Range, Dishwasher, Disposal, Compactor, Microwave, Refrigerator
- Fireplaces: 2
- Has Basement: Yes
- Fireplaces: 2
- Primary Bathroom: Yes
- Number of Rooms: 8
- Amenities: Shopping, Golf Course, Medical Facility, Highway Access, Public School, T-Station
- Electric: Circuit Breakers
- Energy: Insulated Windows, Insulated Doors
- Flooring: Tile, Wall to Wall Carpet, Marble, Hardwood
- Insulation: Fiberglass
- Interior Amenities: Cable Available
- Basement: Full, Walk Out, Interior Access, Concrete Floor
- Bedroom 2: Second Floor, 12X12
- Bedroom 3: Second Floor, 12X12
- Bathroom #1: First Floor
- Bathroom #2: Second Floor
- Bathroom #3: Second Floor
- Kitchen: First Floor
- Laundry Room: First Floor
- Living Room: First Floor, 13X18
- Master Bedroom: Second Floor, 12X18
- Master Bedroom Description: Bathroom - Full, Closet - Walk-in, Flooring - Wall to Wall Carpet
- Dining Room: First Floor, 13X15
- Family Room: First Floor, 24X24
Exterior Features
- Roof: Asphalt/Fiberglass Shingles
- Construction: Frame
- Exterior: Clapboard, Wood
- Exterior Features: Deck - Wood, Pool - Inground, Gutters, Storage Shed, Decorative Lighting, Screens, Fenced Yard
- Foundation: Poured Concrete
Garage/Parking
- Garage Parking: Attached, Garage Door Opener, Side Entry
- Garage Spaces: 2
- Parking: Off-Street, Paved Driveway
- Parking Spaces: 6
Utilities
- Cooling: Central Air
- Heating: Hot Water Baseboard, Oil, Other (See Remarks)
- Cooling Zones: 1
- Heat Zones: 3
- Hot Water: Tankless
- Utility Connections: for Electric Range, for Electric Oven, for Electric Dryer, Washer Hookup, Icemaker Connection
Condo/Co-op/Association
- HOA: No
Ownership History
Purchase Details
Home Financials for this Owner
Home Financials are based on the most recent Mortgage that was taken out on this home.Purchase Details
Home Financials for this Owner
Home Financials are based on the most recent Mortgage that was taken out on this home.Purchase Details
Home Financials for this Owner
Home Financials are based on the most recent Mortgage that was taken out on this home.Purchase Details
Home Financials for this Owner
Home Financials are based on the most recent Mortgage that was taken out on this home.Purchase Details
Home Financials for this Owner
Home Financials are based on the most recent Mortgage that was taken out on this home.Similar Homes in the area
Home Values in the Area
Average Home Value in this Area
Purchase History
| Date | Type | Sale Price | Title Company |
|---|---|---|---|
| Not Resolvable | $519,000 | None Available | |
| Not Resolvable | $455,000 | -- | |
| Deed | -- | -- | |
| Deed | $187,500 | -- | |
| Deed | $205,000 | -- |
Mortgage History
| Date | Status | Loan Amount | Loan Type |
|---|---|---|---|
| Open | $493,050 | New Conventional | |
| Previous Owner | $446,758 | FHA | |
| Previous Owner | $140,000 | Purchase Money Mortgage | |
| Previous Owner | $184,000 | No Value Available | |
| Previous Owner | $18,000 | No Value Available | |
| Previous Owner | $189,000 | No Value Available | |
| Previous Owner | $190,000 | No Value Available | |
| Previous Owner | $25,000 | No Value Available | |
| Previous Owner | $131,500 | No Value Available | |
| Previous Owner | $148,800 | Purchase Money Mortgage | |
| Previous Owner | $164,000 | Purchase Money Mortgage |
Property History
| Date | Event | Price | Change | Sq Ft Price |
|---|---|---|---|---|
| 02/27/2020 02/27/20 | Sold | $519,000 | -2.1% | $201 / Sq Ft |
| 01/27/2020 01/27/20 | Pending | -- | -- | -- |
| 01/17/2020 01/17/20 | For Sale | $529,900 | +16.5% | $205 / Sq Ft |
| 08/11/2015 08/11/15 | Sold | $455,000 | -3.2% | $176 / Sq Ft |
| 07/15/2015 07/15/15 | Pending | -- | -- | -- |
| 07/09/2015 07/09/15 | For Sale | $469,900 | +3.3% | $182 / Sq Ft |
| 06/08/2015 06/08/15 | Off Market | $455,000 | -- | -- |
| 05/28/2015 05/28/15 | Price Changed | $469,900 | -1.1% | $182 / Sq Ft |
| 05/06/2015 05/06/15 | For Sale | $474,900 | -- | $184 / Sq Ft |
Tax History Compared to Growth
Tax History
| Year | Tax Paid | Tax Assessment Tax Assessment Total Assessment is a certain percentage of the fair market value that is determined by local assessors to be the total taxable value of land and additions on the property. | Land | Improvement |
|---|---|---|---|---|
| 2025 | $8,219 | $654,400 | $181,900 | $472,500 |
| 2024 | $7,878 | $612,600 | $166,100 | $446,500 |
| 2023 | $7,594 | $581,900 | $158,200 | $423,700 |
| 2022 | $7,544 | $535,800 | $137,700 | $398,100 |
| 2021 | $7,267 | $504,300 | $137,700 | $366,600 |
| 2020 | $6,941 | $488,100 | $137,700 | $350,400 |
| 2019 | $6,804 | $478,800 | $137,700 | $341,100 |
| 2018 | $6,656 | $461,900 | $143,000 | $318,900 |
| 2017 | $6,456 | $450,200 | $143,000 | $307,200 |
| 2016 | $6,343 | $443,900 | $152,300 | $291,600 |
| 2015 | $6,096 | $427,800 | $146,500 | $281,300 |
| 2014 | $6,113 | $417,000 | $142,100 | $274,900 |
Agents Affiliated with this Home
-

Seller's Agent in 2020
Darci Acomb
New England Premier Real Estate, LLC
(518) 615-6903
20 Total Sales
-

Buyer's Agent in 2020
Charlene Folan
Conway - Dorchester
(617) 699-7383
12 Total Sales
-

Seller's Agent in 2015
Carol-Ann Palmieri
RE/MAX
(508) 494-9061
7 in this area
66 Total Sales
Map
Source: MLS Property Information Network (MLS PIN)
MLS Number: 71831469
APN: BELL-000078-000076H
