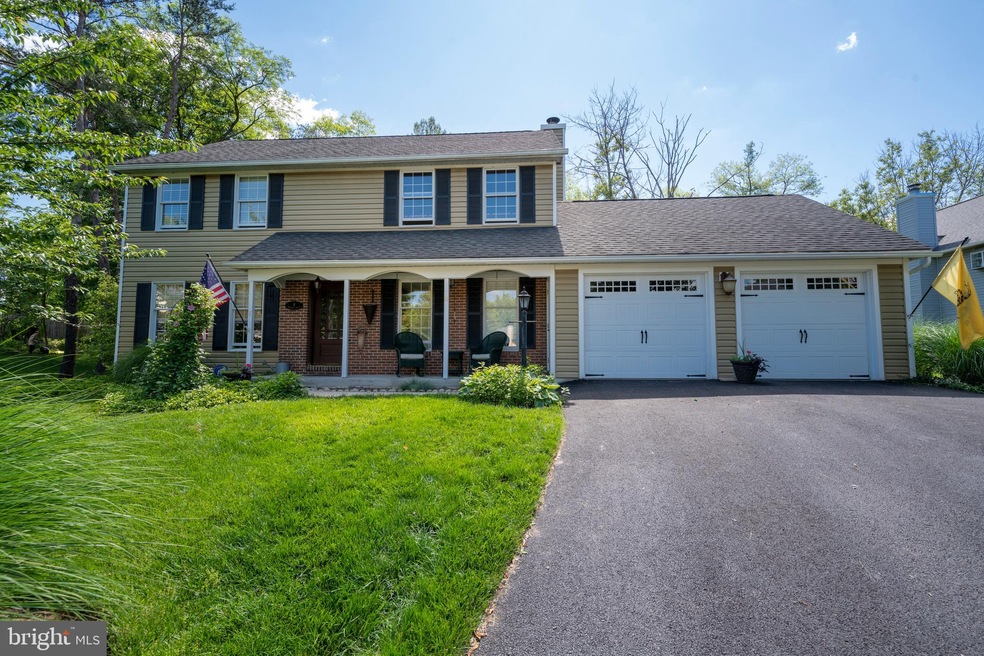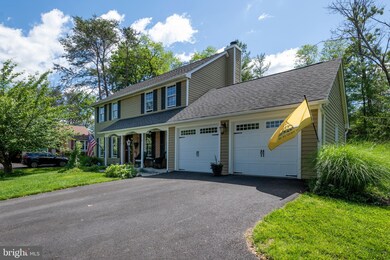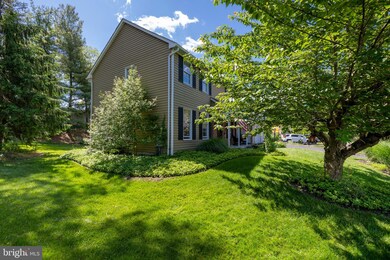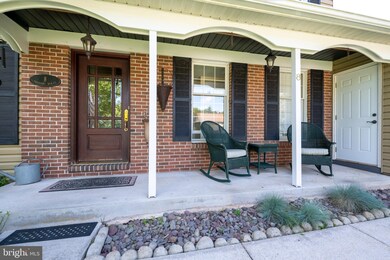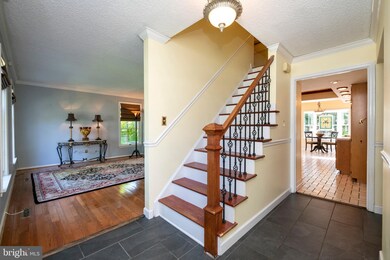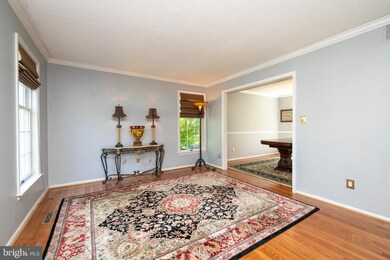
8 Pheasant Run Ct Lutherville Timonium, MD 21093
Mays Chapel NeighborhoodHighlights
- Colonial Architecture
- Traditional Floor Plan
- No HOA
- Pinewood Elementary School Rated A-
- Wood Flooring
- Breakfast Area or Nook
About This Home
As of November 2020NEW PRICE!! Don't miss out on this Highly desirable and rarely available Colonial in Huntridge! This 3 bedroom, 2.5 bath home has a two car garage and sits at the end of a private cul de sac. Many updates include all stainless appliances in kitchen, updated tile flooring in foyer and family room and upgraded stair railing with wrought iron and wood design. Solid wood front door. Hardwoods in living and dining areas. Large Eat in kitchen has lots of natural light and views of the gardens out back. Huge deck makes entertaining easy with access from both the kitchen and the family room. The Family Room has a beautiful Wood Burning Fireplace and French Doors that open to the Deck. Upstairs there are three large bedrooms. The Master Bedroom has hardwood flooring and a recently updated private bath. The two bedrooms have new carpet and paint and the hall bath was beautifully updated. The lower level is newly painted and carpeted with a possible office bedroom in the back. Lots of space to entertain plus laundry and storage are located on this level. The two car garage has plenty of storage space. See Video Tour at https://www.youtube.com/watch?v=TuiM789jTI8
Home Details
Home Type
- Single Family
Est. Annual Taxes
- $5,664
Year Built
- Built in 1983
Lot Details
- 0.28 Acre Lot
- Cul-De-Sac
- Property is in excellent condition
Parking
- 2 Car Attached Garage
- 2 Driveway Spaces
- Front Facing Garage
Home Design
- Colonial Architecture
- Traditional Architecture
- Brick Exterior Construction
- Asphalt Roof
- Vinyl Siding
Interior Spaces
- Property has 3 Levels
- Traditional Floor Plan
- Ceiling Fan
- Wood Burning Fireplace
- Window Treatments
- Family Room Off Kitchen
- Formal Dining Room
- Wood Flooring
- Finished Basement
Kitchen
- Breakfast Area or Nook
- Eat-In Kitchen
- Stove
- Built-In Microwave
- Ice Maker
- Dishwasher
- Disposal
Bedrooms and Bathrooms
- 3 Bedrooms
- En-Suite Bathroom
Laundry
- Laundry on lower level
- Dryer
- Washer
Schools
- Pinewood Elementary School
- Ridgely Middle School
- Dulaney High School
Utilities
- Forced Air Heating and Cooling System
- Heat Pump System
- Electric Water Heater
Community Details
- No Home Owners Association
- Hunt Ridge Subdivision
Listing and Financial Details
- Assessor Parcel Number 04081800010779
Ownership History
Purchase Details
Home Financials for this Owner
Home Financials are based on the most recent Mortgage that was taken out on this home.Purchase Details
Home Financials for this Owner
Home Financials are based on the most recent Mortgage that was taken out on this home.Purchase Details
Home Financials for this Owner
Home Financials are based on the most recent Mortgage that was taken out on this home.Purchase Details
Purchase Details
Purchase Details
Map
Similar Homes in Lutherville Timonium, MD
Home Values in the Area
Average Home Value in this Area
Purchase History
| Date | Type | Sale Price | Title Company |
|---|---|---|---|
| Deed | $445,000 | Key Title Inc | |
| Deed | $417,500 | -- | |
| Deed | $417,500 | -- | |
| Deed | -- | -- | |
| Deed | $225,000 | -- | |
| Deed | $205,000 | -- |
Mortgage History
| Date | Status | Loan Amount | Loan Type |
|---|---|---|---|
| Open | $422,750 | New Conventional | |
| Previous Owner | $357,600 | New Conventional | |
| Previous Owner | $276,000 | Stand Alone Second | |
| Previous Owner | $50,000 | Credit Line Revolving | |
| Previous Owner | $264,700 | Unknown | |
| Previous Owner | $261,000 | Stand Alone Refi Refinance Of Original Loan | |
| Previous Owner | $256,000 | Purchase Money Mortgage | |
| Previous Owner | $256,000 | Purchase Money Mortgage |
Property History
| Date | Event | Price | Change | Sq Ft Price |
|---|---|---|---|---|
| 05/16/2025 05/16/25 | For Sale | $624,000 | +40.2% | $249 / Sq Ft |
| 11/30/2020 11/30/20 | Sold | $445,000 | -1.1% | $156 / Sq Ft |
| 10/19/2020 10/19/20 | For Sale | $450,000 | -- | $157 / Sq Ft |
Tax History
| Year | Tax Paid | Tax Assessment Tax Assessment Total Assessment is a certain percentage of the fair market value that is determined by local assessors to be the total taxable value of land and additions on the property. | Land | Improvement |
|---|---|---|---|---|
| 2024 | $5,615 | $429,733 | $0 | $0 |
| 2023 | $2,709 | $411,167 | $0 | $0 |
| 2022 | $5,160 | $392,600 | $117,400 | $275,200 |
| 2021 | $5,377 | $383,433 | $0 | $0 |
| 2020 | $5,664 | $374,267 | $0 | $0 |
| 2019 | $4,425 | $365,100 | $117,400 | $247,700 |
| 2018 | $5,295 | $354,800 | $0 | $0 |
| 2017 | $5,386 | $344,500 | $0 | $0 |
| 2016 | $5,279 | $334,200 | $0 | $0 |
| 2015 | $5,279 | $334,200 | $0 | $0 |
| 2014 | $5,279 | $334,200 | $0 | $0 |
Source: Bright MLS
MLS Number: MDBC510282
APN: 08-1800010779
- 8717 Springvale Dr
- 220 W Timonium Rd
- 2103 Pine Valley Dr
- 1702 Greenspring Dr
- 204 Burning Tree Rd
- 201 Sandee Rd
- 603 Goucher Ave
- 8511 Valleyfield Rd
- 54 Rhodes Place
- 9 Selsed Garth
- 5 Gailridge Ct
- 24 Belfast Rd
- 302 Pine Forest Ct
- 15 Dickens Square
- 311 Jody Way
- 8719 Marburg Manor Dr
- 823 Kellogg Rd
- 26 Tudor Ct
- 500 Whithorn Ct
- 301 Morris Ave
