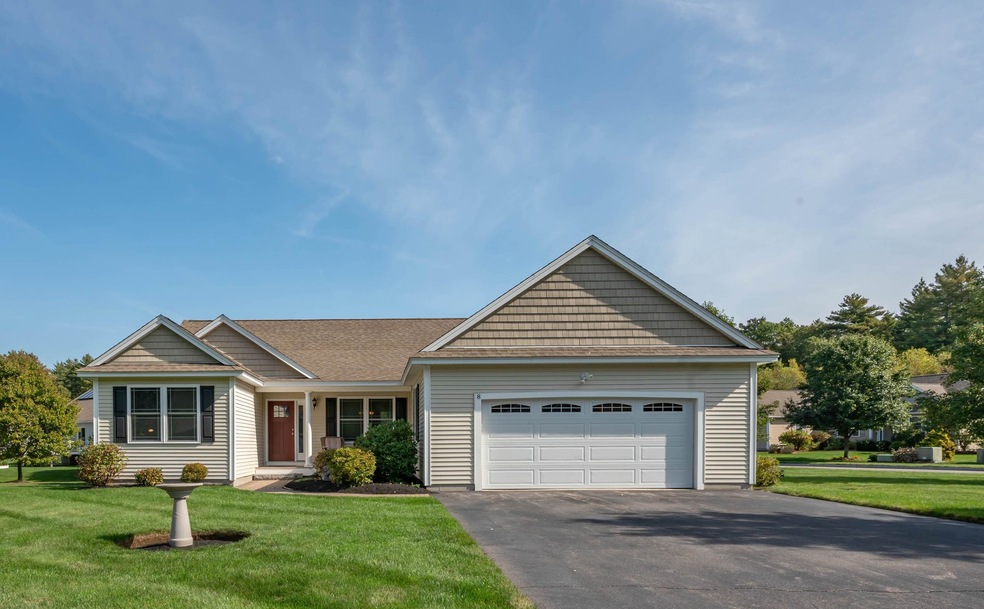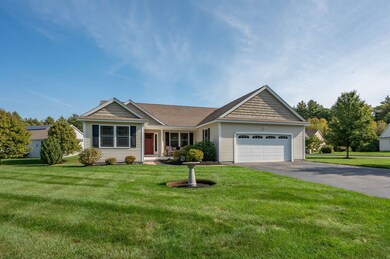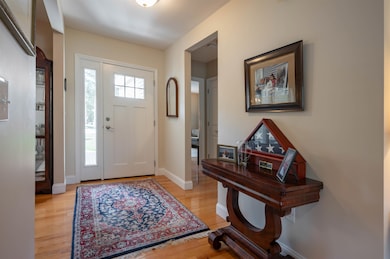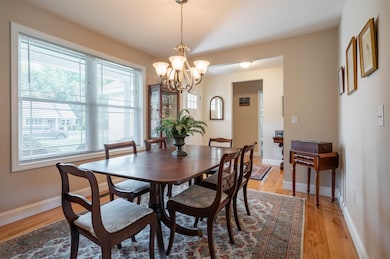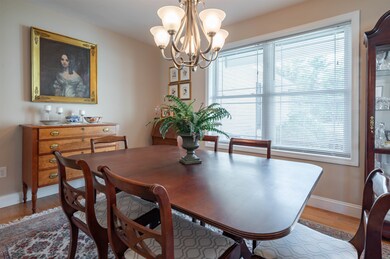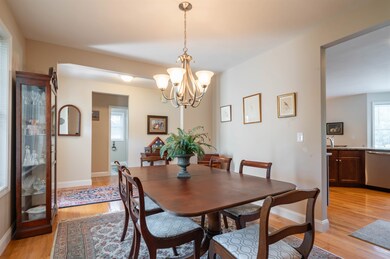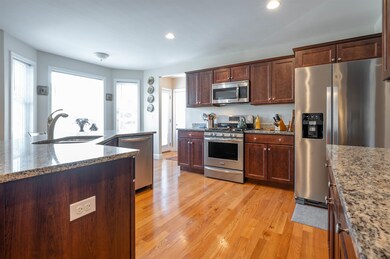8 Pilgrim Cir Nashua, NH 03063
Northwest Nashua NeighborhoodEstimated payment $5,025/month
Highlights
- Wood Flooring
- Family Room Off Kitchen
- Natural Light
- 2 Car Direct Access Garage
- Fireplace
- Walk-In Closet
About This Home
1st time on the market! This open concept sun filled ranch is sited on a .38 acre corner lot. Enjoy one level living with everything you need just steps away. There is hardwood throughout, tile in the bathrooms and a cozy gas fireplace. The stainless steel kitchen appliances have been updated and will convey with the property. Take advantage of the original owner's upgraded insulation (R 60 in the attic), gas line for the grill and a 12' x 16' maintenance free deck. Farley Road Estates is a quiet enclave of single family homes with the rural feel of Hollis but the convenience of Nashua public water, trash collection, and street maintenance. The $500/year HOA fee covers irrigation, walking trail maintenance and landscaping for the entry to the development. Don't miss the opportunity to downsize without compromise.
Home Details
Home Type
- Single Family
Est. Annual Taxes
- $10,972
Year Built
- Built in 2014
Lot Details
- 0.38 Acre Lot
- Level Lot
- Irrigation Equipment
- Property is zoned R30
Parking
- 2 Car Direct Access Garage
- Automatic Garage Door Opener
- Driveway
- Off-Street Parking
Home Design
- Wood Frame Construction
Interior Spaces
- Property has 1 Level
- Wired For Sound
- Fireplace
- Natural Light
- Blinds
- Window Screens
- Family Room Off Kitchen
- Dining Area
- Carbon Monoxide Detectors
Kitchen
- Gas Range
- Microwave
- Dishwasher
- Kitchen Island
Flooring
- Wood
- Ceramic Tile
Bedrooms and Bathrooms
- 2 Bedrooms
- En-Suite Bathroom
- Walk-In Closet
- Bathroom on Main Level
Laundry
- Laundry on main level
- Dryer
- Washer
Basement
- Basement Fills Entire Space Under The House
- Interior Basement Entry
Accessible Home Design
- Accessible Full Bathroom
- Kitchen has a 60 inch turning radius
- Accessible Washer and Dryer
- No Interior Steps
- Hard or Low Nap Flooring
Schools
- Birch Hill Elementary School
- Pennichuck Junior High School
- Nashua High School North
Utilities
- Forced Air Heating and Cooling System
- Programmable Thermostat
- Underground Utilities
- Septic Tank
- Leach Field
- Cable TV Available
Listing and Financial Details
- Legal Lot and Block 8 / 84
- Assessor Parcel Number 1
Community Details
Overview
- Farley Road Estates Subdivision
Recreation
- Trails
Map
Home Values in the Area
Average Home Value in this Area
Tax History
| Year | Tax Paid | Tax Assessment Tax Assessment Total Assessment is a certain percentage of the fair market value that is determined by local assessors to be the total taxable value of land and additions on the property. | Land | Improvement |
|---|---|---|---|---|
| 2024 | $10,973 | $690,100 | $171,400 | $518,700 |
| 2023 | $10,639 | $583,600 | $137,100 | $446,500 |
| 2022 | $10,546 | $583,600 | $137,100 | $446,500 |
| 2021 | $9,708 | $418,100 | $109,700 | $308,400 |
| 2020 | $9,453 | $418,100 | $109,700 | $308,400 |
| 2019 | $9,098 | $418,100 | $109,700 | $308,400 |
| 2018 | $8,868 | $418,100 | $109,700 | $308,400 |
| 2017 | $9,207 | $357,000 | $94,000 | $263,000 |
| 2016 | $8,950 | $357,000 | $94,000 | $263,000 |
| 2015 | $8,757 | $357,000 | $94,000 | $263,000 |
| 2014 | $4,940 | $205,400 | $94,000 | $111,400 |
Property History
| Date | Event | Price | List to Sale | Price per Sq Ft | Prior Sale |
|---|---|---|---|---|---|
| 10/22/2025 10/22/25 | Pending | -- | -- | -- | |
| 10/03/2025 10/03/25 | For Sale | $779,900 | +103.4% | $474 / Sq Ft | |
| 07/01/2014 07/01/14 | Sold | $383,500 | -3.1% | $235 / Sq Ft | View Prior Sale |
| 05/30/2014 05/30/14 | Pending | -- | -- | -- | |
| 01/18/2014 01/18/14 | For Sale | $395,900 | -- | $242 / Sq Ft |
Purchase History
| Date | Type | Sale Price | Title Company |
|---|---|---|---|
| Warranty Deed | $383,500 | -- |
Source: PrimeMLS
MLS Number: 5064202
APN: NASH-000000-000000-000084I
- 10 Pilgrim Cir
- 77 Deerwood Dr Unit E
- 75 Deerwood Dr Unit B
- 5 Dumaine Ave Unit B
- 5 Dumaine Ave Unit N
- 11 Nevins Rd
- 5 Blackstone Dr Unit 4
- 206 S Merrimack Rd
- 3 Roedean Dr Unit C-207
- 201 Millwright Dr
- 218 Millwright Dr Unit 218
- 2 New Haven Dr Unit E303
- 4 Jared Cir Unit U21
- 5 New Haven Dr Unit H-305
- 5 Chatfield Dr Unit U18
- 33 Thornton Rd
- 8 Guilford Ln Unit U27
- 199 Pine Hill Rd
- 26 Andover Down Unit 276
- 5 Stratham Green Unit U426
