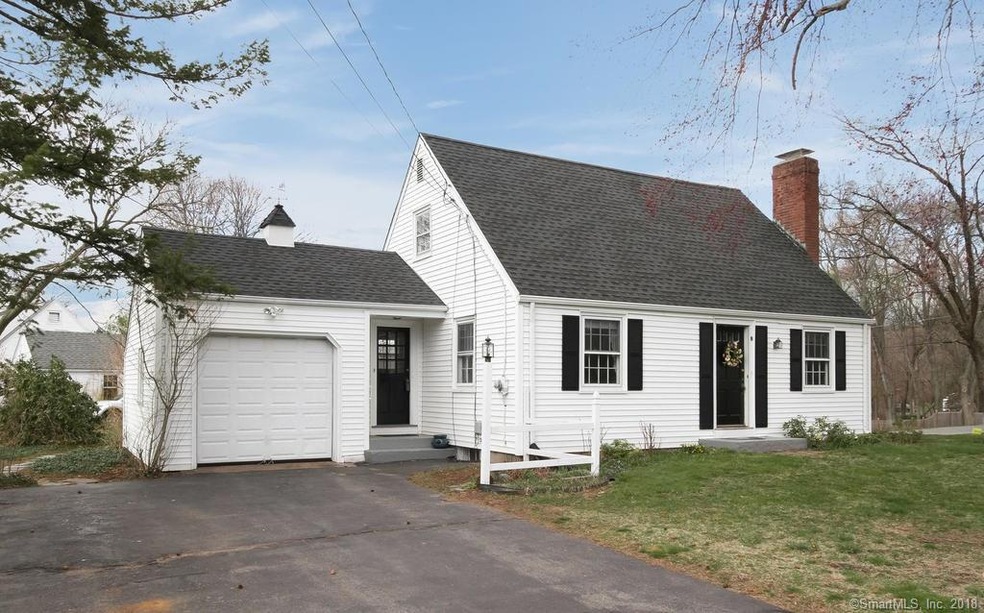
8 Pine Tree Ln Glastonbury, CT 06033
Glastonbury Center NeighborhoodHighlights
- Cape Cod Architecture
- Attic
- Corner Lot
- Buttonball Lane School Rated A
- 1 Fireplace
- No HOA
About This Home
As of March 2023ABSOLUTELY DELIGHTFUL, picture perfect Cape in a beautiful, quintessentially Glastonbury setting. 1356 sq ft with 6 rooms PLUS an adorable screened porch. On the main level enjoy an upgraded kitchen in sparkling condition, remodeled first floor full bath, first floor den/office, and lovely, open layout in the living room/dining area. Upstairs are two spacious bedrooms and a second full bath. Other amenities include vinyl siding, whole house generator, newer roof, attached garage, level lot, gas heat and public water! What a GEM!
Last Agent to Sell the Property
Berkshire Hathaway NE Prop. License #RES.0752459 Listed on: 04/24/2018

Last Buyer's Agent
Maggie Hicks
William Raveis Real Estate License #RES.0795717

Home Details
Home Type
- Single Family
Est. Annual Taxes
- $5,985
Year Built
- Built in 1945
Lot Details
- 0.35 Acre Lot
- Corner Lot
- Level Lot
- Property is zoned AA3
Home Design
- Cape Cod Architecture
- Concrete Foundation
- Frame Construction
- Asphalt Shingled Roof
- Vinyl Siding
Interior Spaces
- 1,356 Sq Ft Home
- 1 Fireplace
- Attic or Crawl Hatchway Insulated
Kitchen
- Gas Range
- Microwave
- Dishwasher
Bedrooms and Bathrooms
- 2 Bedrooms
- 2 Full Bathrooms
Laundry
- Laundry on main level
- Dryer
- Washer
Basement
- Basement Fills Entire Space Under The House
- Crawl Space
Parking
- 1 Car Attached Garage
- Driveway
Schools
- Buttonball Lane Elementary School
- Glastonbury High School
Utilities
- Radiator
- Heating System Uses Natural Gas
- Power Generator
- Cable TV Available
Community Details
- No Home Owners Association
Ownership History
Purchase Details
Home Financials for this Owner
Home Financials are based on the most recent Mortgage that was taken out on this home.Purchase Details
Home Financials for this Owner
Home Financials are based on the most recent Mortgage that was taken out on this home.Purchase Details
Similar Homes in the area
Home Values in the Area
Average Home Value in this Area
Purchase History
| Date | Type | Sale Price | Title Company |
|---|---|---|---|
| Warranty Deed | $385,000 | None Available | |
| Quit Claim Deed | -- | -- | |
| Deed | $265,000 | -- | |
| Quit Claim Deed | -- | -- |
Mortgage History
| Date | Status | Loan Amount | Loan Type |
|---|---|---|---|
| Open | $308,000 | Purchase Money Mortgage | |
| Previous Owner | $212,000 | Purchase Money Mortgage |
Property History
| Date | Event | Price | Change | Sq Ft Price |
|---|---|---|---|---|
| 03/20/2023 03/20/23 | Sold | $385,000 | +13.3% | $284 / Sq Ft |
| 02/19/2023 02/19/23 | Pending | -- | -- | -- |
| 02/15/2023 02/15/23 | For Sale | $339,900 | +28.3% | $251 / Sq Ft |
| 06/07/2018 06/07/18 | Sold | $265,000 | 0.0% | $195 / Sq Ft |
| 04/29/2018 04/29/18 | Pending | -- | -- | -- |
| 04/24/2018 04/24/18 | For Sale | $264,900 | -- | $195 / Sq Ft |
Tax History Compared to Growth
Tax History
| Year | Tax Paid | Tax Assessment Tax Assessment Total Assessment is a certain percentage of the fair market value that is determined by local assessors to be the total taxable value of land and additions on the property. | Land | Improvement |
|---|---|---|---|---|
| 2025 | $8,093 | $246,500 | $111,900 | $134,600 |
| 2024 | $7,871 | $246,500 | $111,900 | $134,600 |
| 2023 | $7,644 | $246,500 | $111,900 | $134,600 |
| 2022 | $6,613 | $177,300 | $93,200 | $84,100 |
| 2021 | $6,617 | $177,300 | $93,200 | $84,100 |
| 2020 | $6,542 | $177,300 | $93,200 | $84,100 |
| 2019 | $6,447 | $177,300 | $93,200 | $84,100 |
| 2018 | $6,041 | $167,800 | $93,200 | $74,600 |
| 2017 | $5,985 | $159,800 | $93,200 | $66,600 |
| 2016 | $5,817 | $159,800 | $93,200 | $66,600 |
| 2015 | $5,769 | $159,800 | $93,200 | $66,600 |
| 2014 | $5,697 | $159,800 | $93,200 | $66,600 |
Agents Affiliated with this Home
-

Seller's Agent in 2023
Lou Mira
Coldwell Banker Realty
(860) 983-4559
2 in this area
51 Total Sales
-
C
Seller Co-Listing Agent in 2023
Christopher Mira
Coldwell Banker Realty
-

Buyer's Agent in 2023
Samantha Doering
William Raveis Real Estate
(860) 819-4131
1 in this area
17 Total Sales
-

Seller's Agent in 2018
Michelle Collins
Berkshire Hathaway Home Services
(860) 982-4684
24 in this area
219 Total Sales
-
M
Buyer's Agent in 2018
Maggie Hicks
William Raveis Real Estate
Map
Source: SmartMLS
MLS Number: 170073692
APN: GLAS-000009E-005520-N000006
- 74 Hollister Way S Unit 74
- 150 Hollister Way S Unit 150
- 113 Hollister Way N Unit 113
- 252 Overlook Rd
- 82 Randolph Dr
- 85 Coleman Rd
- 1696 Main St
- 106 Robin Rd
- 1136 Main St
- 84 Stevens Ln
- 7 Riverview Rd
- 71 Palisade Terrace
- 201 Robin Rd
- 43 Gates Farm Rd
- 130 Olde Stage Rd
- 22 Papermill Rd
- 103 Hampshire Dr
- 24 Buttonball Ln
- 94 Southpond Rd
- 259 Leigh Gate Rd
