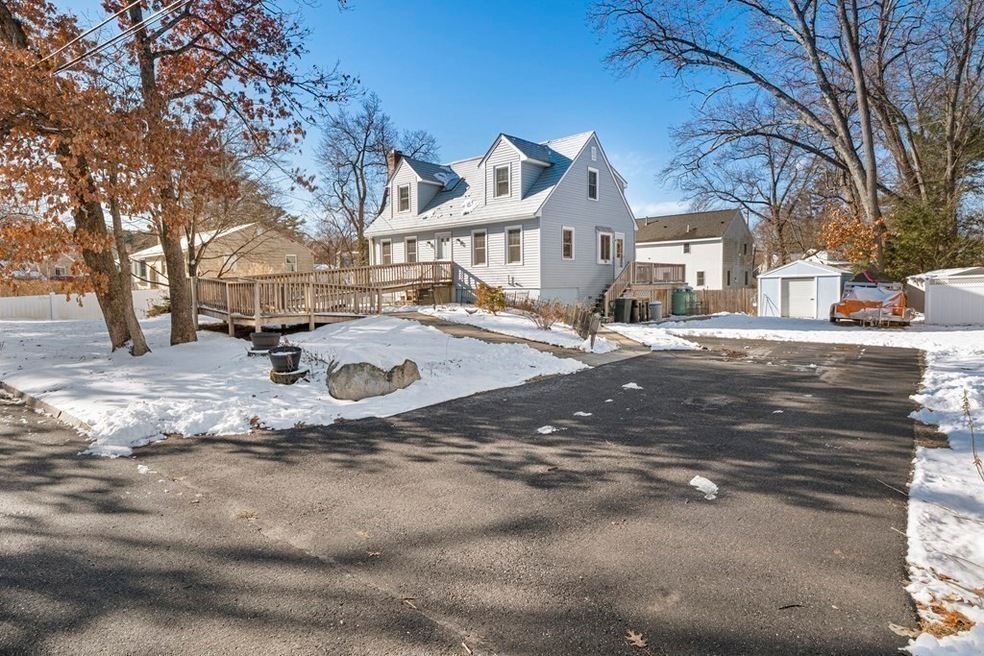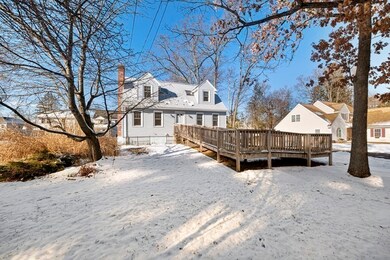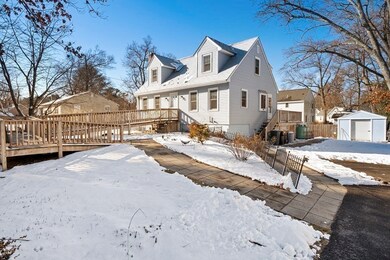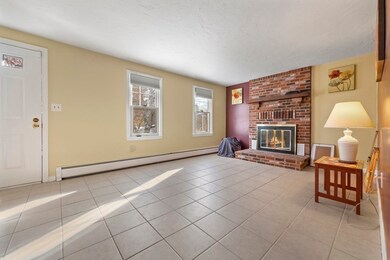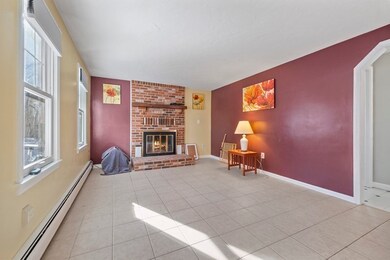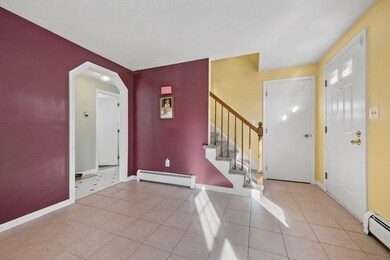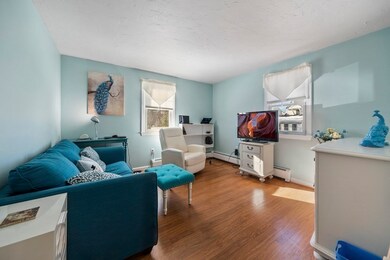
8 Pine Tree Trail Westford, MA 01886
Estimated Value: $624,000 - $713,000
Highlights
- Golf Course Community
- Cape Cod Architecture
- Wood Flooring
- Nabnasset Elementary Rated A-
- Deck
- 1 Fireplace
About This Home
As of May 2023This charming 7 room 4 bedroom 2 full bathroom Oversized Cape style home is located in the desirable Lake Nabnasset neighborhood. First floor living area has living room, eat-in kitchen, office/dining room, bedroom and full bathroom. 2nd floor consists of 3 bedrooms and full bathroom. Master bedroom has built in cabinets including shoe closet, drawers and shelves along with a double closet. Enjoy an additional 500sq feet in partially finished (unheated) walk-out basement that brings you to the lovely patio area. The deck area off the kitchen is ideal for outdoor dining and entertaining. Bonus wooden shed with large roll-up door for easy storage. Located less than a mile to both Edwards Beach & playground & Nabnasset Lake Country Club make the lakeside lifestyle a dream come true! Plus being located less than 2 miles from Rt. 3 makes commuting a breeze.
Last Buyer's Agent
Robyn Bonnett
Coldwell Banker Realty - Lexington
Home Details
Home Type
- Single Family
Est. Annual Taxes
- $6,681
Year Built
- Built in 1982
Lot Details
- 0.25 Acre Lot
- Property is zoned RB
Home Design
- Cape Cod Architecture
- Concrete Perimeter Foundation
Interior Spaces
- 1,428 Sq Ft Home
- 1 Fireplace
Kitchen
- Range
- Dishwasher
Flooring
- Wood
- Carpet
- Tile
Bedrooms and Bathrooms
- 4 Bedrooms
- Primary bedroom located on second floor
- 2 Full Bathrooms
Laundry
- Dryer
- Washer
Partially Finished Basement
- Walk-Out Basement
- Basement Fills Entire Space Under The House
Parking
- 5 Car Parking Spaces
- Driveway
- Open Parking
- Off-Street Parking
Outdoor Features
- Deck
- Patio
Schools
- Nabnasset/Abbot Elementary School
- Stoney Brook Middle School
- Westfordacademy High School
Utilities
- No Cooling
- 2 Heating Zones
- Heating System Uses Oil
- Generator Hookup
- Power Generator
- Oil Water Heater
- Private Sewer
Listing and Financial Details
- Assessor Parcel Number 877855
Community Details
Overview
- No Home Owners Association
- Nabnasset Subdivision
Recreation
- Golf Course Community
Similar Homes in Westford, MA
Home Values in the Area
Average Home Value in this Area
Mortgage History
| Date | Status | Borrower | Loan Amount |
|---|---|---|---|
| Closed | Curran Kara P | $553,375 | |
| Closed | Lindstrom Nan M | $100,000 | |
| Closed | Lindstrom Nan M | $35,000 | |
| Closed | Lindstrom Nan M | $32,000 | |
| Closed | Lindstrom Nan M | $10,000 | |
| Closed | Lindstrom Nan M | $51,400 |
Property History
| Date | Event | Price | Change | Sq Ft Price |
|---|---|---|---|---|
| 05/24/2023 05/24/23 | Sold | $582,500 | -2.9% | $408 / Sq Ft |
| 04/08/2023 04/08/23 | Pending | -- | -- | -- |
| 03/09/2023 03/09/23 | For Sale | $599,999 | 0.0% | $420 / Sq Ft |
| 03/02/2023 03/02/23 | Pending | -- | -- | -- |
| 02/09/2023 02/09/23 | For Sale | $599,999 | 0.0% | $420 / Sq Ft |
| 01/24/2023 01/24/23 | Pending | -- | -- | -- |
| 01/20/2023 01/20/23 | For Sale | $599,999 | -- | $420 / Sq Ft |
Tax History Compared to Growth
Tax History
| Year | Tax Paid | Tax Assessment Tax Assessment Total Assessment is a certain percentage of the fair market value that is determined by local assessors to be the total taxable value of land and additions on the property. | Land | Improvement |
|---|---|---|---|---|
| 2025 | $6,621 | $480,800 | $269,400 | $211,400 |
| 2024 | $6,621 | $480,800 | $269,400 | $211,400 |
| 2023 | $6,933 | $469,700 | $256,700 | $213,000 |
| 2022 | $6,795 | $421,500 | $207,100 | $214,400 |
| 2021 | $6,376 | $383,200 | $207,100 | $176,100 |
| 2020 | $14,322 | $384,600 | $207,100 | $177,500 |
| 2019 | $13,234 | $364,400 | $207,100 | $157,300 |
| 2018 | $14,337 | $355,400 | $198,100 | $157,300 |
| 2017 | $5,424 | $330,500 | $198,100 | $132,400 |
| 2016 | $5,218 | $320,100 | $186,800 | $133,300 |
| 2015 | $5,083 | $313,000 | $178,700 | $134,300 |
| 2014 | $4,960 | $298,800 | $171,600 | $127,200 |
Agents Affiliated with this Home
-
Elizabeth Peura

Seller's Agent in 2023
Elizabeth Peura
Arlington Realty Group
(339) 368-3075
1 in this area
9 Total Sales
-
R
Buyer's Agent in 2023
Robyn Bonnett
Coldwell Banker Realty - Lexington
Map
Source: MLS Property Information Network (MLS PIN)
MLS Number: 73072330
APN: WFOR-000074-000045
- 6 Gassett Rd
- 36 Elm Rd
- 15 Moore Rd
- 12 Brookside Rd Unit 20
- 197-199 Main St
- 7 Commodore Way Unit 7
- 55 Lawson Rd
- 42 Lovett Ln
- 415 & 427 Groton Rd
- 8 Footpath Rd
- 5 Stony Brook Rd
- 83 Lowell Rd
- 41 Plain Rd
- 103 Forrest Rd
- 23 Scotty Hollow Dr Unit D23
- 10 Clydesdale Rd
- 12 Almeria Cir
- 325 Old Westford Rd
- 143 Groton Rd
- 4 Hitchin Post Rd
- 8 Pine Tree Trail
- 6 Pine Tree Trail
- 12 Pine Tree Trail
- 17 Byrne Ave
- 0 Island Path
- 15 Byrne Ave
- 9 Pine Tree Trail
- 3 Pine Tree Trail
- 19 Byrne Ave
- 11 Pine Tree Trail
- 14 Pine Tree Trail
- 20 Byrne Ave
- 19 Moore Ave
- 16 Byrne Ave
- 22 Byrne Ave
- 15 Moore Ave
- 14 Byrne Ave
- 23 Moore Ave
- 12 Byrne Ave
- 16 Pine Tree Trail
