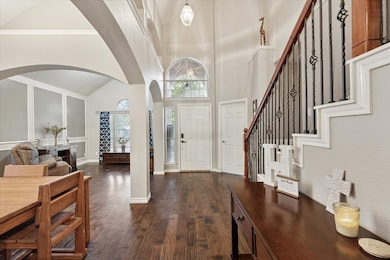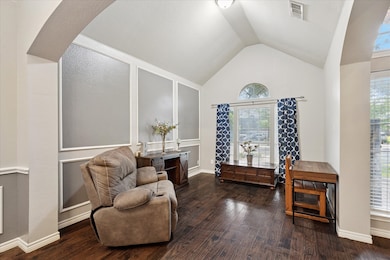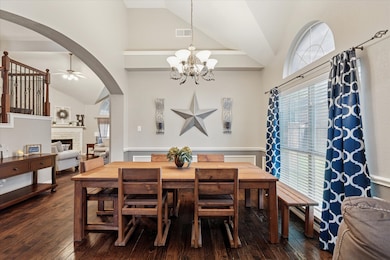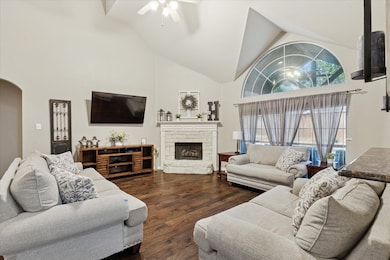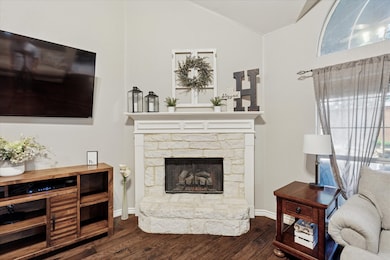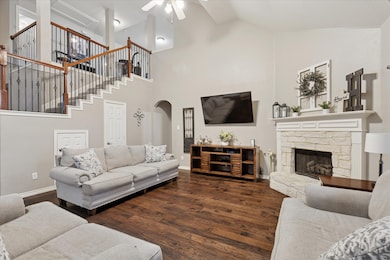
8 Pinedale Ct Mansfield, TX 76063
East Mansfield NeighborhoodEstimated payment $3,290/month
Highlights
- Open Floorplan
- Vaulted Ceiling
- Granite Countertops
- Elizabeth Smith Elementary School Rated A-
- Traditional Architecture
- Community Pool
About This Home
Incredible Opportunity in Prime Cul-de-Sac Location Near Joe Pool Lake!Tucked away in a quiet cul-de-sac within a highly desirable neighborhood, this beautifully updated home is located in the top-rated Mansfield Independent School District and just minutes from Joe Pool Lake. Featuring 5 spacious bedrooms—including two on the main level—and 3 full baths, this versatile floor plan is ideal for families, guests, or multigenerational living.Enjoy stylish upgrades throughout, including luxury flooring, modern fixtures, granite countertops, and stainless steel appliances. The kitchen is open to the living area and boasts a gas cooktop, an abundance of cabinetry, a center island, and ample counter space—perfect for cooking and gathering with loved ones.The home offers multiple living areas, providing flexibility for entertaining, relaxing, or creating a home office, playroom, or media space. Large windows throughout invite in natural light and frame views of the backyard.Step outside to your own private outdoor retreat featuring a sparkling pool, arbor-covered patio, and a spacious grassy yard—ideal for play, pets, or peaceful evenings.As a bonus, HOA amenities—including a community pool, playground, and open green space—are just a short walk away, adding even more value and convenience to this exceptional home.Combining modern comfort, functional space, outdoor living, and community perks, this move-in-ready gem is located in one of the area's most sought-after neighborhoods. Don't miss your chance to call it home!
Last Listed By
Berkshire HathawayHS PenFed TX Brokerage Phone: 214-455-4175 License #0503310 Listed on: 05/28/2025

Home Details
Home Type
- Single Family
Est. Annual Taxes
- $7,206
Year Built
- Built in 2003
Lot Details
- 7,623 Sq Ft Lot
- Cul-De-Sac
- Wood Fence
- Landscaped
- Interior Lot
- Sprinkler System
HOA Fees
- $33 Monthly HOA Fees
Parking
- 2 Car Attached Garage
- Front Facing Garage
Home Design
- Traditional Architecture
- Brick Exterior Construction
- Slab Foundation
- Composition Roof
Interior Spaces
- 2,785 Sq Ft Home
- 2-Story Property
- Open Floorplan
- Vaulted Ceiling
- Ceiling Fan
- Fireplace With Gas Starter
- Stone Fireplace
- Window Treatments
Kitchen
- Electric Oven
- Gas Cooktop
- Microwave
- Dishwasher
- Kitchen Island
- Granite Countertops
- Disposal
Flooring
- Carpet
- Ceramic Tile
Bedrooms and Bathrooms
- 5 Bedrooms
- Walk-In Closet
- 3 Full Bathrooms
Outdoor Features
- Gunite Pool
- Covered patio or porch
- Rain Gutters
Schools
- Reid Elementary School
- Mansfield Lake Ridge High School
Utilities
- Central Heating and Cooling System
- Heating System Uses Natural Gas
- High Speed Internet
- Cable TV Available
Listing and Financial Details
- Legal Lot and Block 54 / 1
- Assessor Parcel Number 07892187
Community Details
Overview
- Association fees include all facilities, management
- Villages Of Spring Lake Association
- Villages At Spring Lake The Subdivision
Recreation
- Community Playground
- Community Pool
Map
Home Values in the Area
Average Home Value in this Area
Tax History
| Year | Tax Paid | Tax Assessment Tax Assessment Total Assessment is a certain percentage of the fair market value that is determined by local assessors to be the total taxable value of land and additions on the property. | Land | Improvement |
|---|---|---|---|---|
| 2024 | $7,206 | $442,026 | $80,000 | $362,026 |
| 2023 | $8,370 | $428,191 | $80,000 | $348,191 |
| 2022 | $8,543 | $376,251 | $60,000 | $316,251 |
| 2021 | $8,161 | $299,490 | $60,000 | $239,490 |
| 2020 | $8,262 | $299,490 | $60,000 | $239,490 |
| 2019 | $8,245 | $289,861 | $60,000 | $229,861 |
| 2018 | $7,317 | $270,761 | $60,000 | $210,761 |
| 2017 | $7,007 | $246,146 | $30,000 | $216,146 |
| 2016 | $6,743 | $236,860 | $30,000 | $206,860 |
| 2015 | $6,019 | $215,355 | $30,000 | $185,355 |
| 2014 | $6,019 | $209,100 | $30,000 | $179,100 |
Property History
| Date | Event | Price | Change | Sq Ft Price |
|---|---|---|---|---|
| 05/28/2025 05/28/25 | For Sale | $475,000 | -- | $171 / Sq Ft |
Purchase History
| Date | Type | Sale Price | Title Company |
|---|---|---|---|
| Vendors Lien | -- | None Available | |
| Vendors Lien | -- | American Title Co-Mesquite |
Mortgage History
| Date | Status | Loan Amount | Loan Type |
|---|---|---|---|
| Open | $286,200 | Credit Line Revolving | |
| Closed | $183,100 | New Conventional | |
| Previous Owner | $145,000 | Purchase Money Mortgage |
Similar Homes in Mansfield, TX
Source: North Texas Real Estate Information Systems (NTREIS)
MLS Number: 20949925
APN: 07892187
- 4 Brairwood Ct
- 6 Altman Ct
- 4801 Winterview Dr
- 10 Monticello Ct
- 4808 Winterview Dr
- 104 Bayonne Dr
- 4415 Shady Elm Dr
- 4606 Great Plains Way
- 4402 Shady Elm Dr
- 4405 Westcliffe Dr
- 506 Cody Ln
- 203 Sandpoint Dr
- 4803 Comstock Way
- 5201 Havana Dr
- 703 Sierra Ave
- 415 Morning Glory Ln
- 4606 Waterford Glen Dr
- 8 Calloway Ct
- 4600 Periwinkle Dr
- 501 Highpoint Ln

