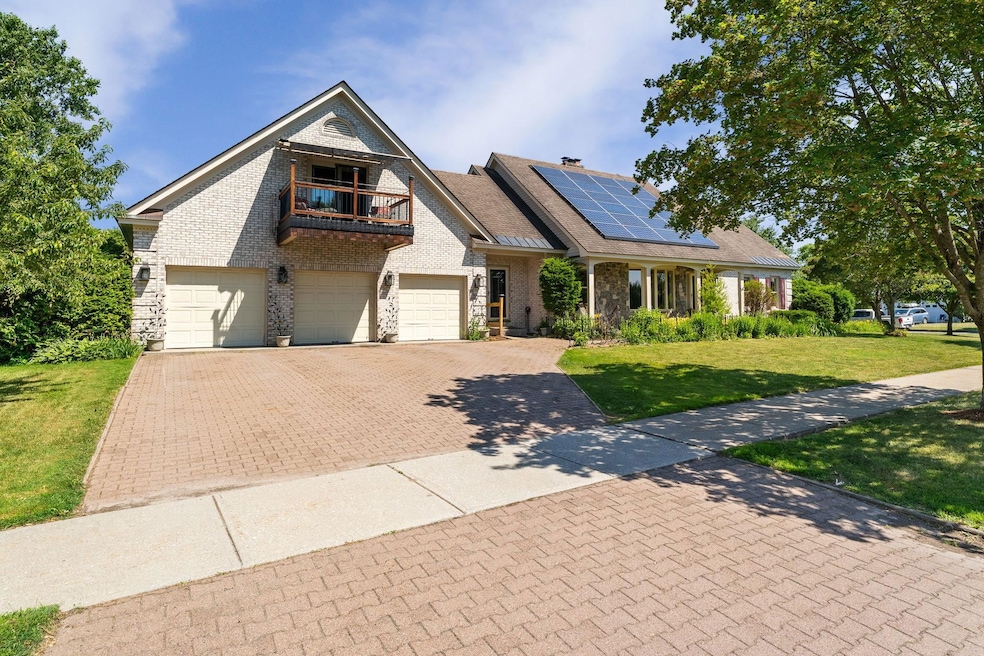8 Pinnacle Dr South Burlington, VT 05403
Estimated payment $6,596/month
Highlights
- Greenhouse
- Spa
- Lake View
- Frederick H. Tuttle Middle School Rated A-
- Solar Power System
- 0.44 Acre Lot
About This Home
Welcome to 8 Pinnacle Drive South Burlington! This home was originally built by the builder for their own family. Enjoy Adirondack and Lake Champlain views from this sprawling Cape style home. This home has room for all of your family and friends to visit. With 4 official bedrooms (2 primary suites), 5 bathrooms and many more living spaces everyone can enjoy their own peace & quiet. There have been countless improvements recently including a new kitchen with quartz counter tops and stainless appliances with a welcoming center island and plenty of cabinetry. A new boiler was installed in May of 2025. Enjoy green living with the double sided rooftop solar array that is transferable to the new owners. The backyard is very private with lots of room for gardens or to just enjoy an evening by the fire pit. The back porch is complete with a glass sunroom and a hot tub. Conveniently located just off Spear Street there is easy access to Overlook Park, the South Burlington recreation path, downtown Burlington and the interstate.
Home Details
Home Type
- Single Family
Est. Annual Taxes
- $11,727
Year Built
- Built in 1997
Lot Details
- 0.44 Acre Lot
- Corner Lot
- Interior Lot
Parking
- 3 Car Attached Garage
- Automatic Garage Door Opener
- Brick Driveway
Property Views
- Lake
- Mountain
Home Design
- Cape Cod Architecture
Interior Spaces
- Property has 2 Levels
- Natural Light
- Combination Kitchen and Dining Room
- Den
- Play Room
- Wood Flooring
- Finished Basement
- Interior Basement Entry
Kitchen
- Gas Range
- Range Hood
- Dishwasher
Bedrooms and Bathrooms
- 4 Bedrooms
- En-Suite Primary Bedroom
- En-Suite Bathroom
- Walk-In Closet
Laundry
- Dryer
- Washer
Eco-Friendly Details
- Solar Power System
Outdoor Features
- Spa
- Greenhouse
- Outdoor Storage
- Outbuilding
Schools
- Orchard Elementary School
- Frederick H. Tuttle Middle Sch
- South Burlington High School
Utilities
- Baseboard Heating
- Cable TV Available
Map
Home Values in the Area
Average Home Value in this Area
Tax History
| Year | Tax Paid | Tax Assessment Tax Assessment Total Assessment is a certain percentage of the fair market value that is determined by local assessors to be the total taxable value of land and additions on the property. | Land | Improvement |
|---|---|---|---|---|
| 2024 | $10,777 | $489,200 | $103,400 | $385,800 |
| 2023 | $9,383 | $489,200 | $103,400 | $385,800 |
| 2022 | $9,381 | $489,200 | $103,400 | $385,800 |
| 2021 | $8,609 | $489,200 | $103,400 | $385,800 |
| 2020 | $6,252 | $357,500 | $80,900 | $276,600 |
| 2019 | $7,671 | $357,500 | $80,900 | $276,600 |
| 2018 | $7,361 | $357,500 | $80,900 | $276,600 |
| 2017 | $6,328 | $357,500 | $80,900 | $276,600 |
| 2016 | $7,453 | $357,500 | $80,900 | $276,600 |
Property History
| Date | Event | Price | Change | Sq Ft Price |
|---|---|---|---|---|
| 09/08/2025 09/08/25 | Price Changed | $1,064,000 | -3.2% | $185 / Sq Ft |
| 07/09/2025 07/09/25 | For Sale | $1,099,000 | -- | $191 / Sq Ft |
Purchase History
| Date | Type | Sale Price | Title Company |
|---|---|---|---|
| Deed | $649,000 | -- | |
| Interfamily Deed Transfer | -- | -- |
Source: PrimeMLS
MLS Number: 5050669
APN: (188) 1781-00027
- 16 Pinnacle Dr
- 50 Pinnacle Dr
- 41 Pinnacle Dr
- 1 Deerfield Rd
- 196 Four Sisters Rd
- M8 Stonehedge Dr Unit 8
- 1411 Spear St
- 1432 Spear St
- 511 Vale Dr Unit SM23
- 543 Vale Dr Unit SM26
- 23 Upswept Ln
- 545 Vale Dr Unit SM 27
- 134 Elm St Unit SM33
- D14 Stonehedge Dr Unit D
- 15 Yandow Dr
- 1 Quail Run
- 137 Laurel Hill Dr
- 47 Economou Farm Rd
- 45 Economou Farm Rd
- 25 Baycrest Dr Unit 201
- N1 Stonehedge Dr
- H5 Stonehedge Dr
- E16 Stonehedge Dr
- 27 Green Mountain Dr
- 150 Allen Rd E
- 1690 Shelburne Rd
- 144 Larkin Way
- 1185 Shelburne Rd
- 160 Hummingbird Ln
- 1-7 Olde Orchard Park
- 1775 Dorset St
- 701 Dorset St Unit 10
- 39 Central Ave Unit 2
- 5 Aspen Dr
- 201 Prospect Pkwy Unit Guesthouse
- 365 Flynn Ave Unit 365 Flynn #2
- 316 Flynn Ave
- 234 Shelburne Rd Unit 234 Shelburne Unit 2
- 92 Quarry Hill Rd Unit 8
- 124 Quarry Hill Rd Unit 29







