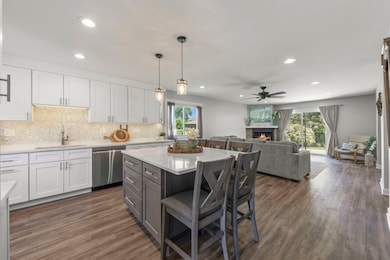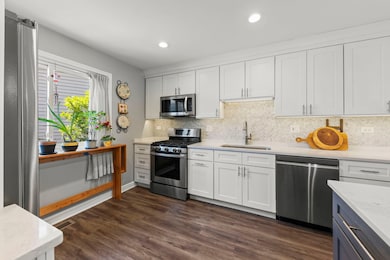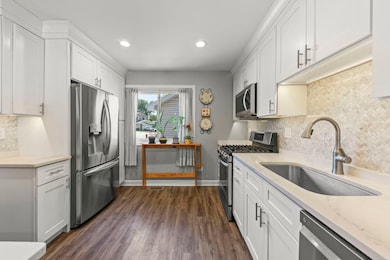
8 Plover Ct Woodridge, IL 60517
Hawthorne Hill NeighborhoodEstimated payment $2,956/month
Highlights
- Hot Property
- Community Lake
- Property is near a park
- Meadowview Elementary School Rated A-
- Clubhouse
- Community Pool
About This Home
Welcome to this beautifully updated 4-bedroom, 2-bathroom home, perfectly situated in one of Woodridge's most desirable neighborhoods. This 2 story home offers a spacious layout, featuring the primary bedroom on the main level. You'll love the open, updated kitchen - perfect for daily living and entertaining. Both bathrooms have been completely renovated with stylish, modern finishes. The backyard, although on a corner, provides privacy from neighbors and room to enjoy the spacious patio. Located just a short walk from the local grade school and within the highly regarded Downers Grove North High School district, this home offers both comfort and convenience to shopping, restaurants and I355.
Open House Schedule
-
Saturday, May 31, 202512:00 am to 4:00 pm5/31/2025 12:00:00 AM +00:005/31/2025 4:00:00 PM +00:00Add to Calendar
-
Sunday, June 01, 20252:00 to 4:00 pm6/1/2025 2:00:00 PM +00:006/1/2025 4:00:00 PM +00:00Add to Calendar
Home Details
Home Type
- Single Family
Est. Annual Taxes
- $7,272
Year Built
- Built in 1978
HOA Fees
- $55 Monthly HOA Fees
Parking
- 2 Car Garage
- Driveway
- Parking Included in Price
Home Design
- Brick Exterior Construction
Interior Spaces
- 1,719 Sq Ft Home
- 2-Story Property
- Family Room
- Living Room
- Dining Room
Kitchen
- Range
- Microwave
- Dishwasher
- Stainless Steel Appliances
- Disposal
Flooring
- Carpet
- Vinyl
Bedrooms and Bathrooms
- 4 Bedrooms
- 4 Potential Bedrooms
- 2 Full Bathrooms
Laundry
- Laundry Room
- Dryer
- Washer
Schools
- Meadowview Elementary School
- Thomas Jefferson Junior High Sch
- North High School
Utilities
- Central Air
- Heating System Uses Natural Gas
Additional Features
- Paved or Partially Paved Lot
- Property is near a park
Community Details
Overview
- Association fees include clubhouse, pool
- Office Association, Phone Number (630) 960-2850
- Woodridge Center Subdivision
- Property managed by Village IV organization
- Community Lake
Amenities
- Clubhouse
Recreation
- Tennis Courts
- Community Pool
Map
Home Values in the Area
Average Home Value in this Area
Tax History
| Year | Tax Paid | Tax Assessment Tax Assessment Total Assessment is a certain percentage of the fair market value that is determined by local assessors to be the total taxable value of land and additions on the property. | Land | Improvement |
|---|---|---|---|---|
| 2023 | $7,272 | $100,720 | $46,080 | $54,640 |
| 2022 | $6,727 | $89,130 | $40,780 | $48,350 |
| 2021 | $6,395 | $85,760 | $39,240 | $46,520 |
| 2020 | $6,290 | $84,210 | $38,530 | $45,680 |
| 2019 | $6,072 | $80,560 | $36,860 | $43,700 |
| 2018 | $5,739 | $74,420 | $34,050 | $40,370 |
| 2017 | $5,561 | $71,910 | $32,900 | $39,010 |
| 2016 | $5,440 | $69,310 | $31,710 | $37,600 |
| 2015 | $5,316 | $65,270 | $29,860 | $35,410 |
| 2014 | $5,243 | $62,930 | $28,790 | $34,140 |
| 2013 | $5,164 | $63,080 | $28,860 | $34,220 |
Property History
| Date | Event | Price | Change | Sq Ft Price |
|---|---|---|---|---|
| 05/28/2025 05/28/25 | For Sale | $410,000 | -- | $239 / Sq Ft |
Mortgage History
| Date | Status | Loan Amount | Loan Type |
|---|---|---|---|
| Closed | $59,000 | Unknown |
Similar Homes in the area
Source: Midwest Real Estate Data (MRED)
MLS Number: 12356632
APN: 08-24-403-001
- 6 Plover Ct
- 3 Wren Ct
- 2467 Brunswick Cir Unit B2
- 3 Lorraine Ave
- 18 Woodsorrel Place
- 1 Red Wing Ct
- 2485 Brunswick Cir Unit B2
- 2523 Leander Ct
- 10 Wake Robin Ct Unit 1
- 2514 Mitchell Dr
- 2566 Yellow Star St
- 2513 Cedar Hill Ln
- 2508 Mitchell Dr
- 2006 Aldrich Place
- 7010 Dover Ct Unit 203
- 2719 Kincaid Dr
- 2710 Diamond Ct
- 6504 Kensington Place
- 2420 63rd St
- 1836 71st St






