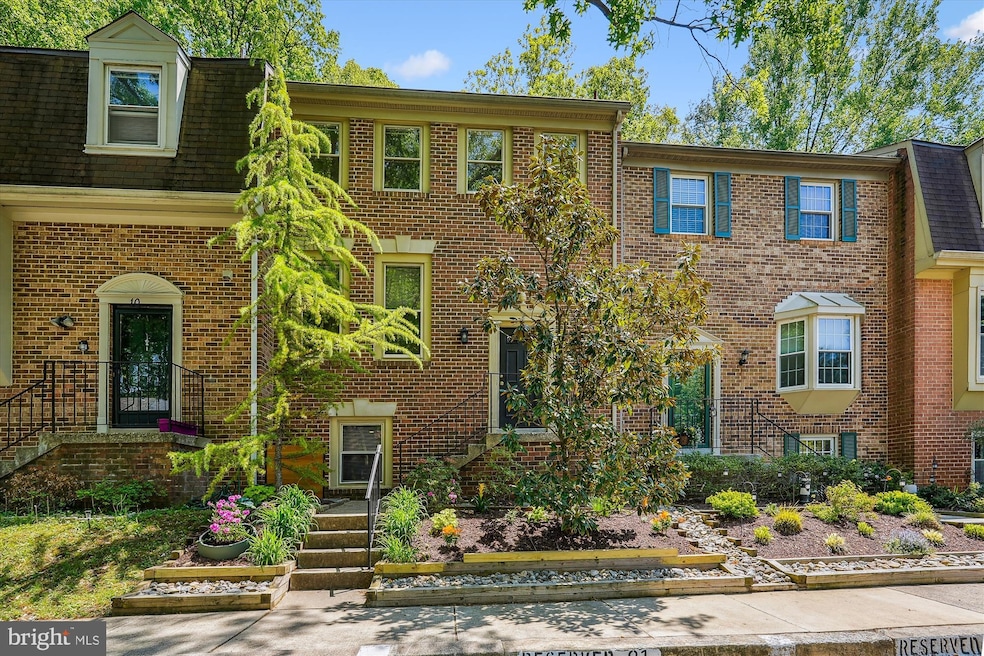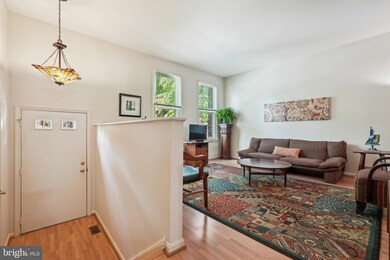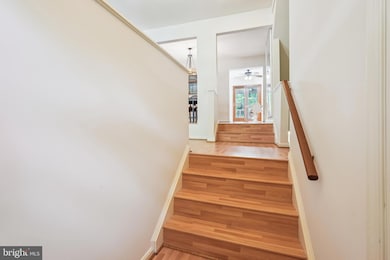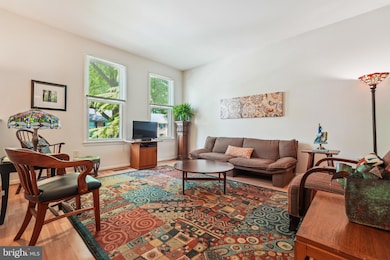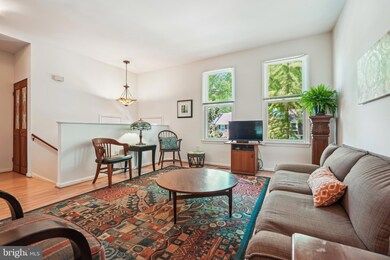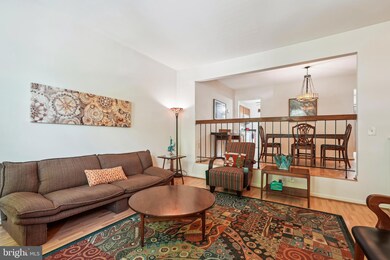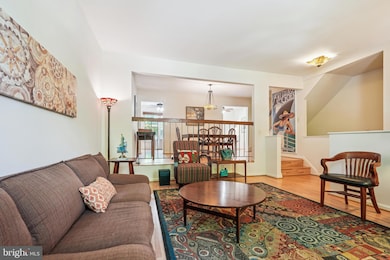
8 Plum Grove Way Gaithersburg, MD 20878
Shady Grove NeighborhoodHighlights
- Open Floorplan
- Colonial Architecture
- Recreation Room
- Fields Road Elementary School Rated A-
- Deck
- 3-minute walk to Malcolm King Park
About This Home
As of June 2025Welcome to this stunning 3 level, 3 bedroom, 4 bathroom townhome tucked among the trees in the highly sought-after community of Shady Grove Village III. Stepping into the foyer, you are greeted by soaring ceilings, open spaces, and a convenient main-level powder room and coat closet. The sunny and airy living room flows seamlessly into a generous dining area—perfect for entertaining. The enviable kitchen boasts a breakfast bar with seating, a cozy breakfast nook, and direct access to the rear deck and fully fenced backyard—ideal for morning coffee or evening relaxation. Upstairs, you'll love the brand-new carpeting throughout. The spacious primary suite features ample closet space and a beautifully updated en-suite bath with a custom vanity and walk-in shower with ceramic tile surround and a pebble rock floor for a spa-like feel. Two additional bedrooms and a neutral hall bath round out the 3 bedrooms and 2 full baths on this level. The finished lower level offers a bright and expansive family room with a sunny window, a wood-burning fireplace, walk-in under-stair storage, a newly updated powder room, and a separate storage room with a space-saving pocket door. A dedicated laundry room completes this well-appointed level. Don't miss the convenience to Downtown Crown and RIO, and all of the shopping and dining available there. Easy access to head north to the mountains or south to VA, or even Metro for daily commuting. Enjoy!
Last Agent to Sell the Property
Long & Foster Real Estate, Inc. License #508237 Listed on: 05/08/2025

Townhouse Details
Home Type
- Townhome
Est. Annual Taxes
- $5,375
Year Built
- Built in 1979
Lot Details
- 2,090 Sq Ft Lot
- Cul-De-Sac
- Northwest Facing Home
- Back Yard Fenced
HOA Fees
- $103 Monthly HOA Fees
Home Design
- Colonial Architecture
- Block Foundation
- Frame Construction
- Asphalt Roof
Interior Spaces
- Property has 3 Levels
- Open Floorplan
- Built-In Features
- Ceiling height of 9 feet or more
- Ceiling Fan
- Wood Burning Fireplace
- Window Treatments
- Sliding Doors
- Entrance Foyer
- Living Room
- Dining Room
- Recreation Room
- Storage Room
- Luxury Vinyl Plank Tile Flooring
- Attic
Kitchen
- Breakfast Room
- Eat-In Kitchen
- Built-In Microwave
- Dishwasher
- Disposal
Bedrooms and Bathrooms
- 3 Bedrooms
- En-Suite Primary Bedroom
- En-Suite Bathroom
Laundry
- Laundry Room
- Laundry on lower level
- Dryer
- Washer
Finished Basement
- Sump Pump
- Basement with some natural light
Parking
- Assigned parking located at #90 & 91
- Parking Lot
- 2 Assigned Parking Spaces
Outdoor Features
- Deck
Utilities
- Forced Air Heating and Cooling System
- Electric Water Heater
Community Details
- Shady Grove Village Iii HOA
- Shady Grove Village Subdivision
- Property Manager
Listing and Financial Details
- Tax Lot 4
- Assessor Parcel Number 160901835757
Ownership History
Purchase Details
Home Financials for this Owner
Home Financials are based on the most recent Mortgage that was taken out on this home.Purchase Details
Home Financials for this Owner
Home Financials are based on the most recent Mortgage that was taken out on this home.Purchase Details
Home Financials for this Owner
Home Financials are based on the most recent Mortgage that was taken out on this home.Purchase Details
Similar Homes in Gaithersburg, MD
Home Values in the Area
Average Home Value in this Area
Purchase History
| Date | Type | Sale Price | Title Company |
|---|---|---|---|
| Special Warranty Deed | $535,000 | Capitol Title | |
| Special Warranty Deed | $535,000 | Capitol Title | |
| Deed | $390,000 | -- | |
| Deed | $390,000 | -- | |
| Deed | $142,000 | -- |
Mortgage History
| Date | Status | Loan Amount | Loan Type |
|---|---|---|---|
| Open | $385,000 | New Conventional | |
| Closed | $385,000 | New Conventional | |
| Previous Owner | $315,263 | New Conventional | |
| Previous Owner | $39,000 | Stand Alone Second | |
| Previous Owner | $312,000 | Purchase Money Mortgage | |
| Previous Owner | $312,000 | Purchase Money Mortgage |
Property History
| Date | Event | Price | Change | Sq Ft Price |
|---|---|---|---|---|
| 06/12/2025 06/12/25 | Sold | $535,000 | +7.0% | $250 / Sq Ft |
| 05/12/2025 05/12/25 | Pending | -- | -- | -- |
| 05/08/2025 05/08/25 | For Sale | $499,900 | -- | $233 / Sq Ft |
Tax History Compared to Growth
Tax History
| Year | Tax Paid | Tax Assessment Tax Assessment Total Assessment is a certain percentage of the fair market value that is determined by local assessors to be the total taxable value of land and additions on the property. | Land | Improvement |
|---|---|---|---|---|
| 2024 | $5,375 | $392,333 | $0 | $0 |
| 2023 | $4,242 | $361,000 | $150,000 | $211,000 |
| 2022 | $4,002 | $351,100 | $0 | $0 |
| 2021 | $3,746 | $341,200 | $0 | $0 |
| 2020 | $3,746 | $331,300 | $150,000 | $181,300 |
| 2019 | $3,726 | $331,300 | $150,000 | $181,300 |
| 2018 | $3,731 | $331,300 | $150,000 | $181,300 |
| 2017 | $3,825 | $334,700 | $0 | $0 |
| 2016 | $3,688 | $319,600 | $0 | $0 |
| 2015 | $3,688 | $304,500 | $0 | $0 |
| 2014 | $3,688 | $289,400 | $0 | $0 |
Agents Affiliated with this Home
-

Seller's Agent in 2025
Andrea Alderdice
Long & Foster
(301) 466-5898
1 in this area
103 Total Sales
-

Buyer's Agent in 2025
Donna Gibson
BHHS PenFed (actual)
(301) 802-7093
1 in this area
62 Total Sales
Map
Source: Bright MLS
MLS Number: MDMC2174594
APN: 09-01835757
- 38 County Ct
- 140 Crown Farm Dr
- 513 Coral Reef Dr
- 522 Palmtree Dr
- 634 Lakeworth Dr
- 7 Supreme Ct
- 502 Diamondback Dr Unit 513
- 510 Diamondback Dr Unit 468
- 510 Diamondback Dr Unit 469
- 101 Sharpstead Ln
- 122 Sharpstead Ln
- 223 Crown Park Ave
- 538 Copley Place Unit 1-A
- 109 Timberbrook Ln Unit T103
- 404 Hendrix Ave
- 103 Barnsfield Ct
- 9701 Fields Rd Unit 2208
- 9701 Fields Rd
- 511 Crown Park Ave
- 130 Duvall Ln Unit 194-202
