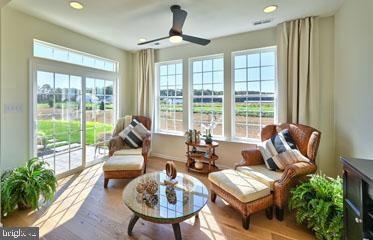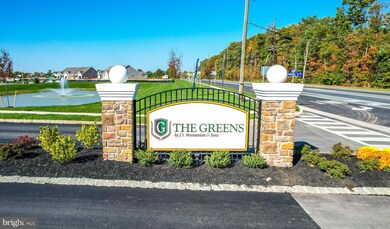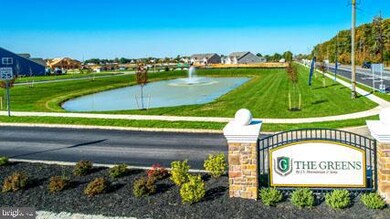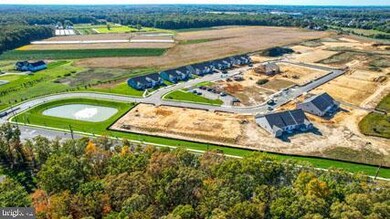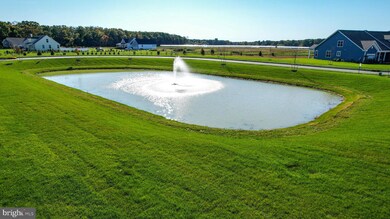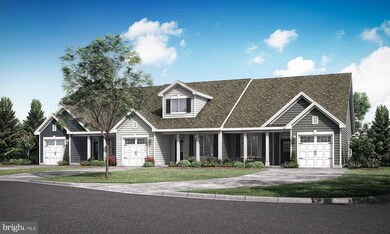
8 Prestwick Ln Monroe, NJ 08094
Highlights
- Fitness Center
- Senior Living
- Carriage House
- New Construction
- Open Floorplan
- Clubhouse
About This Home
As of February 2025This Active Adult Community has a FIVE YEAR TAX ABATEMENT which could save thousands!
It's time to relax and let others do the outside maintenance for you. The opportunity is NOW to live in a fabulous location with meticulously groomed grounds, beautifully designed homes with 9' ceilings, loft, sunroom, and luxury finishes all included! You can customize your home by adding a gas fireplace, rear covered patio, and more! Call to schedule your appointment today at The Greens by JS Hovnanian & Sons.
Last Agent to Sell the Property
Certified Realty Inc License #8630859 Listed on: 07/31/2024
Home Details
Home Type
- Single Family
Est. Annual Taxes
- $11,000
Year Built
- Built in 2022 | New Construction
Lot Details
- 3,443 Sq Ft Lot
- North Facing Home
- Sprinkler System
- Property is in excellent condition
HOA Fees
- $228 Monthly HOA Fees
Parking
- 1 Car Direct Access Garage
- 2 Driveway Spaces
- Front Facing Garage
- Garage Door Opener
- On-Street Parking
Home Design
- Carriage House
- Contemporary Architecture
- Rambler Architecture
- Pitched Roof
- Architectural Shingle Roof
- Vinyl Siding
- Concrete Perimeter Foundation
Interior Spaces
- 1,889 Sq Ft Home
- Property has 1.5 Levels
- Open Floorplan
- Ceiling height of 9 feet or more
- ENERGY STAR Qualified Windows
- ENERGY STAR Qualified Doors
- Family Room
- Dining Room
- Loft
- Sun or Florida Room
- Storage Room
- Attic
Kitchen
- Gas Oven or Range
- Self-Cleaning Oven
- Built-In Range
- Built-In Microwave
- Dishwasher
- Kitchen Island
- Disposal
- Instant Hot Water
Flooring
- Carpet
- Luxury Vinyl Plank Tile
Bedrooms and Bathrooms
- 2 Main Level Bedrooms
- En-Suite Primary Bedroom
- Walk-In Closet
- 2 Full Bathrooms
Home Security
- Carbon Monoxide Detectors
- Fire and Smoke Detector
- Fire Sprinkler System
Eco-Friendly Details
- Energy-Efficient Appliances
- ENERGY STAR Qualified Equipment for Heating
Outdoor Features
- Exterior Lighting
Utilities
- Forced Air Heating and Cooling System
- Vented Exhaust Fan
- Programmable Thermostat
- 200+ Amp Service
- Tankless Water Heater
- Phone Available
- Cable TV Available
Listing and Financial Details
- Assessor Parcel Number 11-14801 03-00022
Community Details
Overview
- Senior Living
- Association fees include all ground fee, common area maintenance, lawn care front, lawn care rear, lawn care side, lawn maintenance, recreation facility, snow removal
- Senior Community | Residents must be 55 or older
- Built by Hovbros Greens, L.L.C.
- The Greens Subdivision, Woodcrest Floorplan
- Property Manager
Amenities
- Clubhouse
- Meeting Room
- Party Room
Recreation
- Fitness Center
- Community Pool with Domestic Water
- Dog Park
Similar Homes in the area
Home Values in the Area
Average Home Value in this Area
Property History
| Date | Event | Price | Change | Sq Ft Price |
|---|---|---|---|---|
| 02/19/2025 02/19/25 | Sold | $429,869 | +5.5% | $228 / Sq Ft |
| 08/27/2024 08/27/24 | Pending | -- | -- | -- |
| 07/31/2024 07/31/24 | For Sale | $407,540 | -- | $216 / Sq Ft |
Tax History Compared to Growth
Agents Affiliated with this Home
-
Joni Weirich
J
Seller's Agent in 2025
Joni Weirich
Certified Realty Inc
(609) 744-8791
188 Total Sales
Map
Source: Bright MLS
MLS Number: NJGL2045716
- 23 Prestwick Ln
- 21 Prestwick Ln
- 19 Prestwick Ln
- 27 Prestwick Ln
- 35 Prestwick Ln
- 7 Prestwick Ln
- 37 Prestwick Ln
- 33 Prestwick Ln
- 4 Panmure Way
- 19 Pear Tree Place
- 2 Panmure Way
- 41 Prestwick Ln
- 32 Prestwick Ln
- 43 Prestwick Ln
- 39 Prestwick Ln
- 42 Prestwick Ln
- 40 Prestwick Ln
- 38 Prestwick Ln
- 36 Prestwick Ln
- 34 Prestwick Ln
