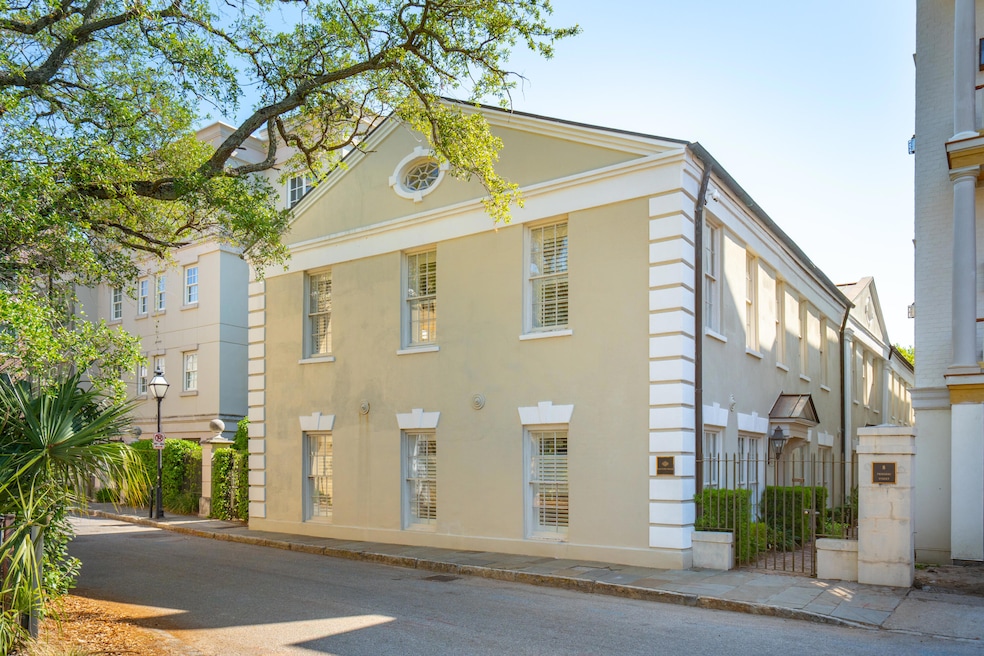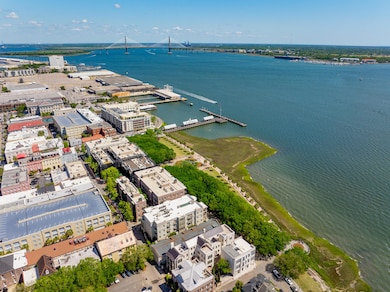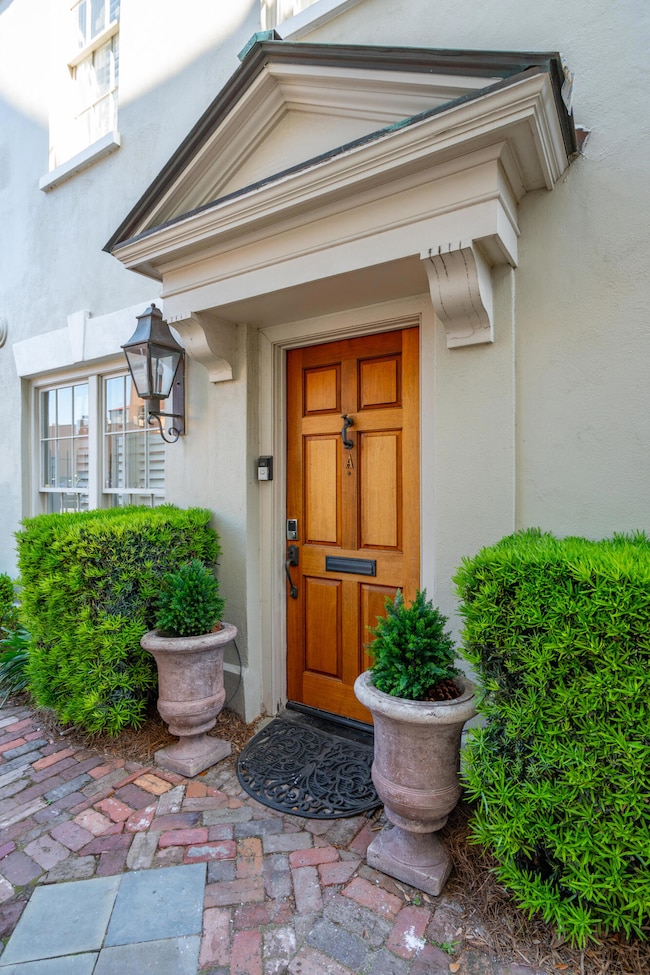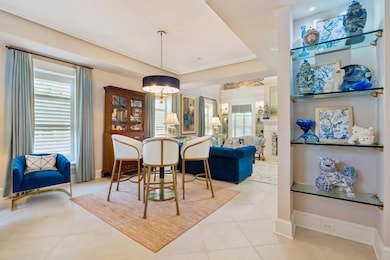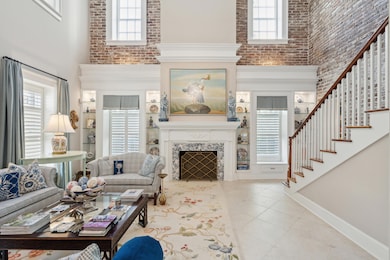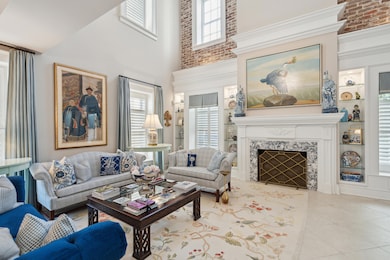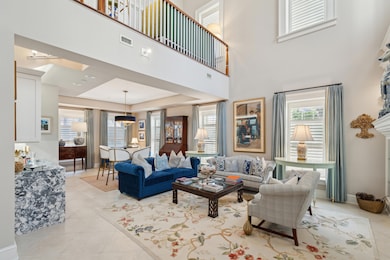
8 Prioleau St Unit Th A Charleston, SC 29401
French Quarter NeighborhoodEstimated payment $14,367/month
Highlights
- Fireplace in Bedroom
- Wood Flooring
- Walk-In Pantry
- Cathedral Ceiling
- Loft
- 2-minute walk to Joe Riley Waterfront Park
About This Home
Discover timeless elegance and modern luxury in this exceptional townhome, perfectly nestled in Charleston's coveted French Quarter. Part of the exclusive Factor's Walk - a collection of three residences within a beautifully restored 19th-century mercantile warehouse - this home offers a rare blend of history, sophistication and convenience. Originally built in 1860 and taken down to the studs for a meticulous renovation in 2005, the Colonial Revival building once belonged to George Alfred Trenholm, believed to be the inspiration for the character of Rhett Butler. Inside, you're welcomed by soaring 20-foot ceilings, original exposed brick, elegant moldings and three fireplaces, creating an ambiance of historic charm and refined comfort. The first floor features a grand living room, informal dining area, cozy family room or formal dining room and a gourmet kitchen with custom cabinetry, high-end appliances and a walk-in pantry - perfect for both entertaining and daily living. Upstairs, the primary suite offers a peaceful retreat with a fireplace, built-ins and a luxurious en suite bath. Two additional bedrooms, a lofted office or media space and a convenient laundry area complete the second floor. Recent updates include a new HVAC system, smart home features and enhanced soundproofing. Enjoy a gated garden with direct access to Waterfront Park that offers scenic harbor views. A highly-coveted secure garage and storage unit add to the convenience. Located on a charming street just steps from Charleston's finest dining, shopping, galleries, and parks - this is Lowcountry living at its best, ideal for a full-time residence or elegant pied-a-terre.
Home Details
Home Type
- Single Family
Year Built
- Built in 2005
Lot Details
- Level Lot
Home Design
- Brick Foundation
- Slab Foundation
- Copper Roof
- Stucco
Interior Spaces
- 2,620 Sq Ft Home
- 2-Story Property
- Wet Bar
- Tray Ceiling
- Smooth Ceilings
- Cathedral Ceiling
- Ceiling Fan
- Gas Log Fireplace
- Entrance Foyer
- Great Room with Fireplace
- 3 Fireplaces
- Family Room
- Formal Dining Room
- Loft
- Fire Sprinkler System
Kitchen
- Eat-In Kitchen
- Walk-In Pantry
- Built-In Gas Oven
- Gas Cooktop
- Microwave
- Dishwasher
- Kitchen Island
- Disposal
- Fireplace in Kitchen
Flooring
- Wood
- Ceramic Tile
Bedrooms and Bathrooms
- 3 Bedrooms
- Fireplace in Bedroom
- Walk-In Closet
Laundry
- Laundry Room
- Washer and Electric Dryer Hookup
Parking
- Garage
- Garage Door Opener
- Off-Street Parking
Schools
- Memminger Elementary School
- Simmons Pinckney Middle School
- Burke High School
Utilities
- Central Air
- Heat Pump System
Community Details
- French Quarter Subdivision
- Community Storage Space
Map
Home Values in the Area
Average Home Value in this Area
Property History
| Date | Event | Price | List to Sale | Price per Sq Ft |
|---|---|---|---|---|
| 09/26/2025 09/26/25 | Price Changed | $2,295,000 | -4.2% | $876 / Sq Ft |
| 09/02/2025 09/02/25 | For Sale | $2,395,000 | 0.0% | $914 / Sq Ft |
| 09/01/2025 09/01/25 | Off Market | $2,395,000 | -- | -- |
| 06/05/2025 06/05/25 | Price Changed | $2,395,000 | -4.0% | $914 / Sq Ft |
| 04/24/2025 04/24/25 | For Sale | $2,495,000 | -- | $952 / Sq Ft |
About the Listing Agent

With over 25 years of experience building industry-leading sales and marketing strategies for some of America’s most iconic fashion and entertainment brands, Kenton Selvey brings a masterful blend of creativity, strategy, and negotiation savvy to Charleston’s luxury real estate market.
Specializing in luxury homes from Daniel Island and Mount Pleasant south to Downtown Charleston, Isle of Palms, Sullivan’s Island, Seabrook Island and Johns Island, Kenton is a passionate advocate for
Kenton's Other Listings
Source: CHS Regional MLS
MLS Number: 25011304
- 6 Prioleau St
- 4 Prioleau St
- 4 Exchange St
- 32 Prioleau St Unit N
- 36 Prioleau St Unit F
- 36 Prioleau St Unit G
- 1 Vendue Range Unit F
- 1 Vendue Range Unit I
- 1 Vendue Range Unit L
- 55 Concord St
- 15 N Adgers Wharf
- 32 Vendue Range Unit 300
- 10 S Adgers Wharf
- 39 N Adgers Wharf
- 8 Elliott St
- 21 Broad St
- 90 E Bay St
- 175 Concord St Unit 202
- 29 1/2 State St Unit B
- 2 Bedons Alley
- 3 Exchange St
- 29 Broad St Unit B
- 29 1/2 State St Unit B
- 49 Broad St Unit 1
- 91 Church St Unit 2
- 61 Queen St Unit B
- 15 Horlbeck Alley Unit 15
- 169 1/2 King St Unit ID1325126P
- 223 Meeting St
- 5 Gadsdenboro St Unit 511
- 5 Gadsdenboro St Unit 416
- 5 Gadsdenboro St Unit 213
- 78 Legare St
- 4 Beaufain St Unit 205
- 35 Society St Unit C
- 9 West St Unit 4
- 146 Broad St Unit B
- 31 Laurens St
- 69 Anson St
- 290 King St Unit A
