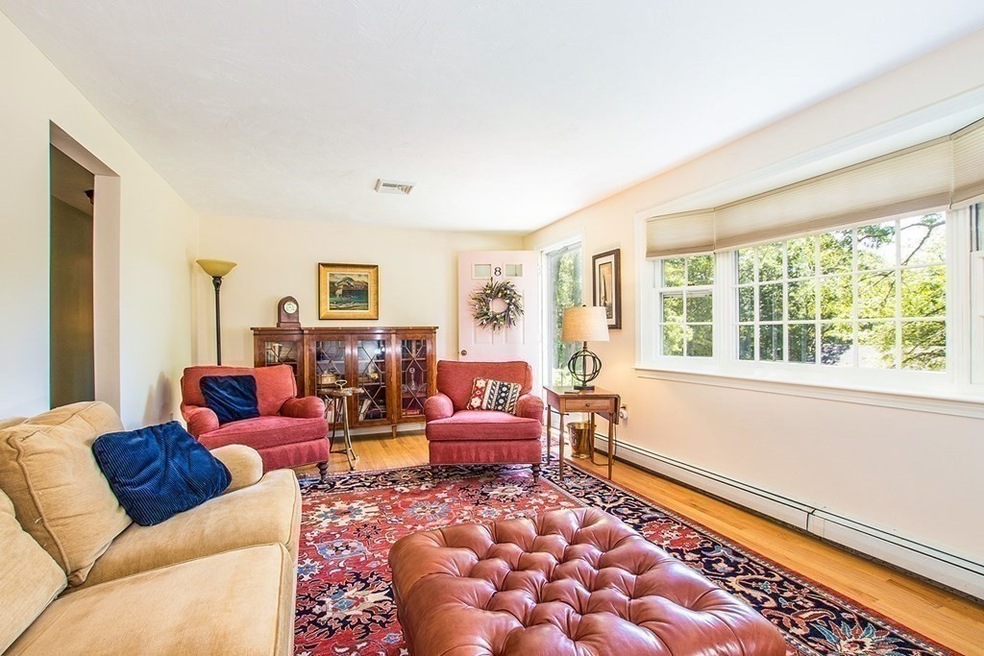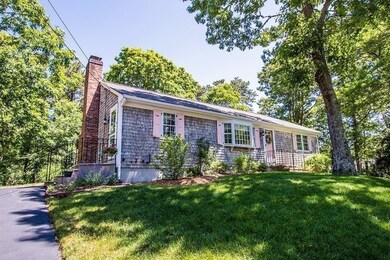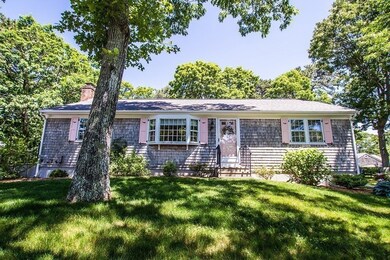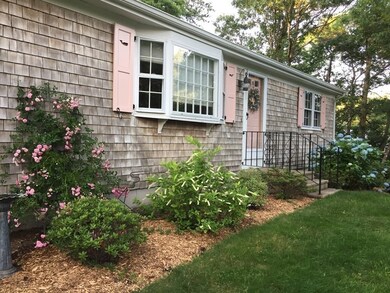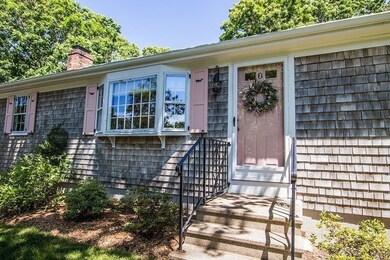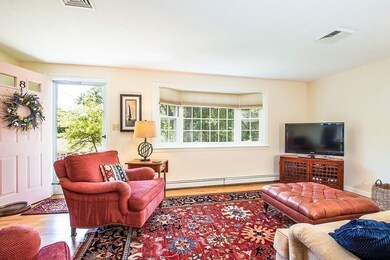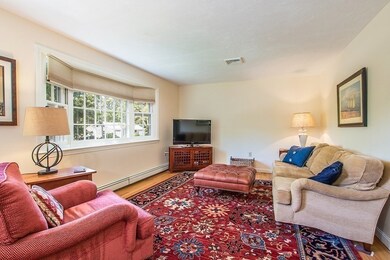
8 Propeller Way South Dennis, MA 02660
South Dennis NeighborhoodEstimated Value: $556,000 - $626,060
Highlights
- Marina
- Medical Services
- Ranch Style House
- Golf Course Community
- Deck
- Wood Flooring
About This Home
As of January 2023Celebrate the holidays in this stylishly updated and MOVE-IN ready East Dennis ranch. If you're seeking first floor living, downsizing, just getting into the market, or looking for an investment, this is a wonderful home. It has been meticulously maintained and updated through the years including central A/C, wood floors, roof, and more. It lives much larger than you'd expect for a two bedroom, with generously sized rooms. Featuring a delightful family room with a wood burning fireplace, dining area and sliders to deck. An eat-in kitchen with quartz countertops, and also a formal living room. There is a wonderful outdoor shower, lovely landscaping, and a large, walk-out, lower level with high ceilings for future expansion. Everything you love about Dennis is just moments away; golf, walking trails, harbor, and some of the best beaches Cape Cod has to offer!
Last Agent to Sell the Property
Berkshire Hathaway HomeServices Robert Paul Properties Listed on: 10/21/2022

Last Buyer's Agent
John Mallard
Redfin Corp.

Home Details
Home Type
- Single Family
Est. Annual Taxes
- $1,956
Year Built
- Built in 1978
Lot Details
- 0.33 Acre Lot
- Near Conservation Area
Home Design
- Ranch Style House
- Shingle Roof
- Concrete Perimeter Foundation
Interior Spaces
- 1,248 Sq Ft Home
- Ceiling Fan
- Recessed Lighting
- Decorative Lighting
- Bay Window
- Sliding Doors
- Family Room with Fireplace
- Dining Area
- Washer and Electric Dryer Hookup
Kitchen
- Range
- Dishwasher
- Stainless Steel Appliances
- Solid Surface Countertops
Flooring
- Wood
- Ceramic Tile
Bedrooms and Bathrooms
- 2 Bedrooms
- Bathtub with Shower
Basement
- Walk-Out Basement
- Basement Fills Entire Space Under The House
- Exterior Basement Entry
- Laundry in Basement
Parking
- 3 Car Parking Spaces
- Driveway
- Paved Parking
- Open Parking
Outdoor Features
- Outdoor Shower
- Balcony
- Deck
Location
- Property is near schools
Utilities
- Central Heating and Cooling System
- Baseboard Heating
- Oil Water Heater
- Private Sewer
- High Speed Internet
Listing and Financial Details
- Assessor Parcel Number 2688510,2279514
Community Details
Amenities
- Medical Services
- Shops
Recreation
- Marina
- Golf Course Community
- Jogging Path
- Bike Trail
Ownership History
Purchase Details
Home Financials for this Owner
Home Financials are based on the most recent Mortgage that was taken out on this home.Similar Homes in South Dennis, MA
Home Values in the Area
Average Home Value in this Area
Purchase History
| Date | Buyer | Sale Price | Title Company |
|---|---|---|---|
| Gardner Mary K | $250,000 | -- |
Mortgage History
| Date | Status | Borrower | Loan Amount |
|---|---|---|---|
| Open | Dutra Marcos | $411,750 | |
| Closed | Gardner Mary K | $250,000 | |
| Closed | Gardner Mary K | $175,000 | |
| Closed | Gardner Mary K | $185,000 | |
| Closed | Gardner Mary K | $195,000 |
Property History
| Date | Event | Price | Change | Sq Ft Price |
|---|---|---|---|---|
| 01/25/2023 01/25/23 | Sold | $549,000 | 0.0% | $440 / Sq Ft |
| 12/12/2022 12/12/22 | Pending | -- | -- | -- |
| 10/21/2022 10/21/22 | For Sale | $549,000 | -- | $440 / Sq Ft |
Tax History Compared to Growth
Tax History
| Year | Tax Paid | Tax Assessment Tax Assessment Total Assessment is a certain percentage of the fair market value that is determined by local assessors to be the total taxable value of land and additions on the property. | Land | Improvement |
|---|---|---|---|---|
| 2025 | $2,170 | $501,200 | $131,400 | $369,800 |
| 2024 | $2,070 | $471,600 | $126,400 | $345,200 |
| 2023 | $2,002 | $428,700 | $114,900 | $313,800 |
| 2022 | $1,957 | $349,400 | $116,400 | $233,000 |
| 2021 | $1,937 | $321,200 | $126,800 | $194,400 |
| 2020 | $1,927 | $315,900 | $139,500 | $176,400 |
| 2019 | $1,737 | $281,600 | $124,400 | $157,200 |
| 2018 | $1,833 | $289,100 | $142,100 | $147,000 |
| 2017 | $1,604 | $260,800 | $118,400 | $142,400 |
| 2016 | $1,432 | $219,300 | $118,400 | $100,900 |
| 2015 | $1,404 | $219,300 | $118,400 | $100,900 |
| 2014 | $1,506 | $237,100 | $118,400 | $118,700 |
Agents Affiliated with this Home
-
Cindy Harrington

Seller's Agent in 2023
Cindy Harrington
Berkshire Hathaway HomeServices Robert Paul Properties
(508) 776-8181
3 in this area
60 Total Sales
-
J
Buyer's Agent in 2023
John Mallard
Redfin Corp.
(508) 209-4289
Map
Source: MLS Property Information Network (MLS PIN)
MLS Number: 73050842
APN: DENN-000268-000000-000051
- 74 Pilot Dr
- 57 Bakers Pond Rd
- 94 Pine View Dr
- 648 Setucket Rd
- 19 Featherbed Ln
- 64 Gold Finch Ln
- 21 Friends Ln
- 310 Old Chatham Rd Unit H-12
- 310 Old Chatham Rd
- 310 Old Chatham Rd Unit C11
- 310 Old Chatham Rd Unit E1
- 310 Old Chatham Rd Unit G-3
- 310 Old Chatham Rd Unit A7
- 310 Old Chatham Rd Unit E-52
- 432 Old Chatham Rd Unit 504
- 432 Old Chatham Rd Unit 102
- 31 Acorn Rd
- 11 Perseverance Path
- 37 Cyprus Rd
- 25 Ash Ct
