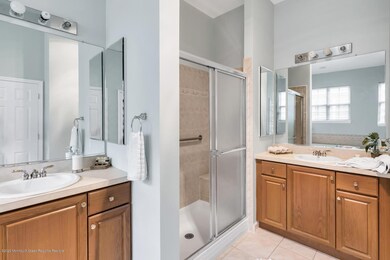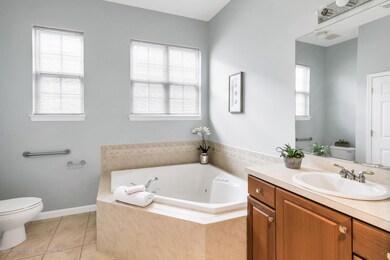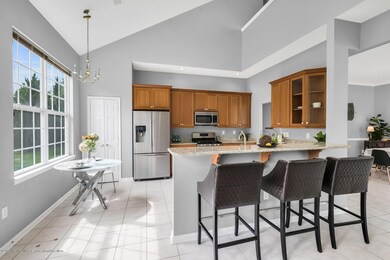
8 Prusakowski Blvd Parlin, NJ 08859
Highlights
- Fitness Center
- Senior Community
- Wood Flooring
- Outdoor Pool
- Clubhouse
- Main Floor Primary Bedroom
About This Home
As of October 2020DESIRABLE SPINNAKER POINTE! Largest Model (Del Mar Loft) in this Adult Community feat 3/4 bedrooms, 3 full baths, and over 2,900 sq. ft of living space. Enter to find wide open floor plan w/ soaring ceilings & gorgeous natural light. Kitchen has granite counters & breakfast counter. Large loft space perfect for office or rec room. Other features include solar panels, large storage room, master suite on first floor, outdoor patio, & two car garage. Community offers pool, clubhouse, & exercise room. All located close to major highways and area shopping and dining. Don't miss this one!
Last Agent to Sell the Property
C21 Thomson & Co. License #0681804 Listed on: 05/26/2020
Home Details
Home Type
- Single Family
Est. Annual Taxes
- $9,953
Lot Details
- 5,663 Sq Ft Lot
- Lot Dimensions are 50 x 115
HOA Fees
- $225 Monthly HOA Fees
Parking
- 2 Car Attached Garage
Home Design
- Brick Exterior Construction
- Shingle Roof
- Vinyl Siding
Interior Spaces
- 2-Story Property
- Central Vacuum
- Recessed Lighting
- Light Fixtures
- Family Room
- Living Room
- Dining Room
- Home Office
- Loft
- Bonus Room
- Attic
Kitchen
- Breakfast Area or Nook
- Gas Cooktop
- Stove
- <<microwave>>
- Dishwasher
- Granite Countertops
Flooring
- Wood
- Ceramic Tile
Bedrooms and Bathrooms
- 3 Bedrooms
- Primary Bedroom on Main
- Walk-In Closet
- 3 Full Bathrooms
- Primary bathroom on main floor
- Dual Vanity Sinks in Primary Bathroom
- <<bathWithWhirlpoolToken>>
Laundry
- Dryer
- Washer
Outdoor Features
- Outdoor Pool
- Patio
- Exterior Lighting
Schools
- Sayreville Middle School
- Sayreville War High School
Utilities
- Forced Air Zoned Heating and Cooling System
- Heating System Uses Natural Gas
- Natural Gas Water Heater
Listing and Financial Details
- Assessor Parcel Number 19-00451-03-00005
Community Details
Overview
- Senior Community
- Front Yard Maintenance
- Association fees include trash, common area, lawn maintenance, mgmt fees, snow removal
- Spinnaker Pt Subdivision
Amenities
- Common Area
- Clubhouse
- Community Center
- Recreation Room
Recreation
- Fitness Center
- Community Pool
- Snow Removal
Security
- Resident Manager or Management On Site
Ownership History
Purchase Details
Home Financials for this Owner
Home Financials are based on the most recent Mortgage that was taken out on this home.Purchase Details
Purchase Details
Home Financials for this Owner
Home Financials are based on the most recent Mortgage that was taken out on this home.Similar Homes in Parlin, NJ
Home Values in the Area
Average Home Value in this Area
Purchase History
| Date | Type | Sale Price | Title Company |
|---|---|---|---|
| Deed | $440,000 | Bravo Title Agency | |
| Interfamily Deed Transfer | -- | None Available | |
| Deed | $397,635 | -- |
Mortgage History
| Date | Status | Loan Amount | Loan Type |
|---|---|---|---|
| Previous Owner | $441,849 | FHA | |
| Previous Owner | $441,849 | FHA | |
| Previous Owner | $150,000 | Future Advance Clause Open End Mortgage | |
| Previous Owner | $244,000 | New Conventional | |
| Previous Owner | $50,000 | Credit Line Revolving | |
| Previous Owner | $140,000 | Credit Line Revolving | |
| Previous Owner | $100,000 | No Value Available |
Property History
| Date | Event | Price | Change | Sq Ft Price |
|---|---|---|---|---|
| 10/30/2020 10/30/20 | Sold | $440,000 | 0.0% | -- |
| 10/20/2020 10/20/20 | Sold | $440,000 | -4.3% | -- |
| 09/30/2020 09/30/20 | Pending | -- | -- | -- |
| 08/25/2020 08/25/20 | Pending | -- | -- | -- |
| 07/30/2020 07/30/20 | Price Changed | $459,900 | -4.2% | -- |
| 05/26/2020 05/26/20 | For Sale | $479,900 | +9.1% | -- |
| 05/26/2020 05/26/20 | For Sale | $440,000 | -- | -- |
| 04/13/2020 04/13/20 | Pending | -- | -- | -- |
Tax History Compared to Growth
Tax History
| Year | Tax Paid | Tax Assessment Tax Assessment Total Assessment is a certain percentage of the fair market value that is determined by local assessors to be the total taxable value of land and additions on the property. | Land | Improvement |
|---|---|---|---|---|
| 2024 | $11,290 | $190,200 | $49,800 | $140,400 |
| 2023 | $11,290 | $190,200 | $49,800 | $140,400 |
| 2022 | $10,547 | $190,200 | $49,800 | $140,400 |
| 2021 | $10,431 | $190,200 | $49,800 | $140,400 |
| 2020 | $10,166 | $190,200 | $49,800 | $140,400 |
| 2019 | $9,953 | $190,200 | $49,800 | $140,400 |
| 2018 | $9,774 | $190,200 | $49,800 | $140,400 |
| 2017 | $9,548 | $190,200 | $49,800 | $140,400 |
| 2016 | $9,293 | $190,200 | $49,800 | $140,400 |
| 2015 | $8,832 | $190,200 | $49,800 | $140,400 |
| 2014 | $8,589 | $190,200 | $49,800 | $140,400 |
Agents Affiliated with this Home
-
RIVER GIBERSON

Seller's Agent in 2020
RIVER GIBERSON
CENTURY 21 THOMSON & CO
(609) 276-8866
1 in this area
4 Total Sales
-
Jared Cohen
J
Seller's Agent in 2020
Jared Cohen
C21 Thomson & Co.
(732) 284-7829
1 in this area
6 Total Sales
-
Richard Casale
R
Buyer's Agent in 2020
Richard Casale
Berkshire Hathaway HomeServices Cangiano Estates
(708) 605-5800
3 in this area
45 Total Sales
Map
Source: MOREMLS (Monmouth Ocean Regional REALTORS®)
MLS Number: 22012423
APN: 19-00451-03-00005
- 116 Prusakowski Blvd
- 32 Prusakowski Blvd
- 104 Prusakowski Blvd
- 30 Grabowski Dr Unit 960
- 30 Grabowski Dr
- 156 Grabowski Dr
- 2102 Bayhead Dr
- 1915 Switzer Ave
- 1202 Harbor Club Dr
- 1601 Pebble Place
- 2206 Stelmaszek Rd
- 3 Kuczynski Dr
- 3 Kuczynski Dr Unit 944
- 1200 Ernston Rd
- 2211 Timber Ridge Ct Unit 11
- 2207 Timber Ridge Ct
- 1211 English Ln
- 19 Grossweiler Ln
- 1604 English Ln
- 139 Giera Ct Unit 125






