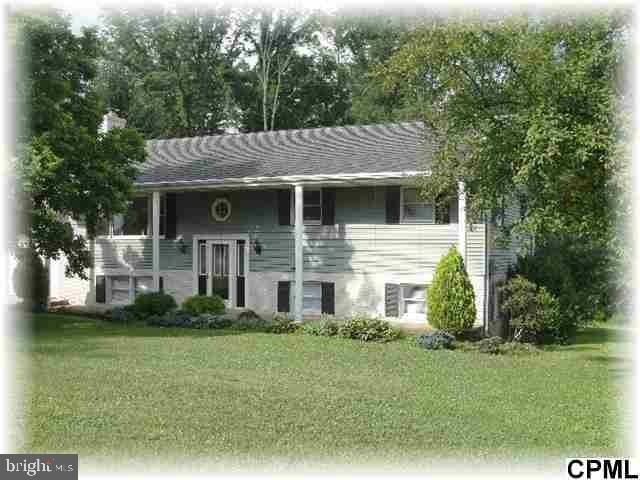
8 Quail Trail Duncannon, PA 17020
Highlights
- Deck
- 1 Fireplace
- Den
- Wood Burning Stove
- No HOA
- Cul-De-Sac
About This Home
As of January 2014This well maintained bi-level home is second to none. Situated on a well landscaped lot, this 4 bedroom, 2 bath property is ready for you to move into! Fresh paint, new carpet, new appliances, new ceiling fans, wood stove and much more! Bring your family and welcome home!
Last Agent to Sell the Property
Better Homes and Gardens Real Estate Capital Area Listed on: 07/03/2013

Home Details
Home Type
- Single Family
Est. Annual Taxes
- $2,690
Year Built
- Built in 1977
Lot Details
- 0.79 Acre Lot
- Cul-De-Sac
- Cleared Lot
Home Design
- Brick Exterior Construction
- Fiberglass Roof
- Asphalt Roof
- Aluminum Siding
- Stick Built Home
Interior Spaces
- 2,688 Sq Ft Home
- Property has 1.5 Levels
- 1 Fireplace
- Wood Burning Stove
- Dining Room
- Den
- Fire and Smoke Detector
- Laundry Room
- Basement
Kitchen
- Eat-In Kitchen
- Electric Oven or Range
- Dishwasher
Bedrooms and Bathrooms
- 4 Bedrooms
- En-Suite Primary Bedroom
- 2 Full Bathrooms
Parking
- 2 Car Garage
- Garage Door Opener
Outdoor Features
- Deck
- Exterior Lighting
Utilities
- Air Filtration System
- Central Air
- Baseboard Heating
- 200+ Amp Service
- Private Sewer
Community Details
- No Home Owners Association
Listing and Financial Details
- Assessor Parcel Number 210,133.02-013.000
Ownership History
Purchase Details
Home Financials for this Owner
Home Financials are based on the most recent Mortgage that was taken out on this home.Purchase Details
Home Financials for this Owner
Home Financials are based on the most recent Mortgage that was taken out on this home.Purchase Details
Purchase Details
Purchase Details
Home Financials for this Owner
Home Financials are based on the most recent Mortgage that was taken out on this home.Similar Home in Duncannon, PA
Home Values in the Area
Average Home Value in this Area
Purchase History
| Date | Type | Sale Price | Title Company |
|---|---|---|---|
| Deed | $188,000 | None Available | |
| Deed | $130,000 | None Available | |
| Deed | -- | None Available | |
| Sheriffs Deed | $5,648 | None Available | |
| Deed | $190,000 | None Available | |
| Deed | $190,000 | None Available |
Mortgage History
| Date | Status | Loan Amount | Loan Type |
|---|---|---|---|
| Open | $191,836 | New Conventional | |
| Previous Owner | $187,064 | FHA |
Property History
| Date | Event | Price | Change | Sq Ft Price |
|---|---|---|---|---|
| 01/06/2014 01/06/14 | Sold | $188,000 | -6.0% | $70 / Sq Ft |
| 10/23/2013 10/23/13 | Pending | -- | -- | -- |
| 07/03/2013 07/03/13 | For Sale | $199,900 | +53.8% | $74 / Sq Ft |
| 07/11/2012 07/11/12 | Sold | $130,000 | -12.2% | $97 / Sq Ft |
| 06/13/2012 06/13/12 | Pending | -- | -- | -- |
| 04/12/2012 04/12/12 | For Sale | $148,000 | -- | $110 / Sq Ft |
Tax History Compared to Growth
Tax History
| Year | Tax Paid | Tax Assessment Tax Assessment Total Assessment is a certain percentage of the fair market value that is determined by local assessors to be the total taxable value of land and additions on the property. | Land | Improvement |
|---|---|---|---|---|
| 2025 | $3,263 | $170,200 | $35,000 | $135,200 |
| 2024 | $3,167 | $170,200 | $35,000 | $135,200 |
| 2023 | $3,145 | $170,200 | $35,000 | $135,200 |
| 2022 | $3,232 | $170,200 | $35,000 | $135,200 |
| 2021 | $3,203 | $170,200 | $35,000 | $135,200 |
| 2020 | $3,013 | $170,200 | $35,000 | $135,200 |
| 2019 | $3,055 | $170,200 | $35,000 | $135,200 |
| 2018 | $3,055 | $170,200 | $35,000 | $135,200 |
| 2017 | $3,052 | $170,200 | $35,000 | $135,200 |
| 2016 | -- | $170,200 | $35,000 | $135,200 |
| 2015 | -- | $170,200 | $35,000 | $135,200 |
| 2014 | $3,278 | $170,200 | $35,000 | $135,200 |
Agents Affiliated with this Home
-
David Hammaker

Seller's Agent in 2014
David Hammaker
Better Homes and Gardens Real Estate Capital Area
(717) 443-7796
10 Total Sales
-
Stephen Johansen

Buyer's Agent in 2014
Stephen Johansen
Iron Valley Real Estate of Central PA
(941) 780-1416
39 Total Sales
-
r
Seller's Agent in 2012
ron KLINGER
REDHOT Realty Services, LLC
-
DON ADAMS
D
Buyer's Agent in 2012
DON ADAMS
REDHOT Realty Services, LLC
(717) 579-7253
4 Total Sales
Map
Source: Bright MLS
MLS Number: 1003117209
APN: 210-133.02-013.000
- 15 Locust St
- 105 Ann St
- 125 N Market St
- 226 Schoolhouse Rd
- 125 Cherry St
- 422 N High St
- 17 Clark St
- 1241 Gap View Rd
- 1760 White Oak Cir
- LOT 54 Petersburg Ln
- 1517 Red Hill Rd
- 0 White Oak Plan at Stone Mill Estates Unit PAPY2007356
- 108 Richfield Ln
- 0 Abbey Plan at Stone Mill Estates Unit PAPY2007220
- 0 Revere Plan at Stone Mill Estates Unit PAPY2007354
- 0 Primrose Plan at Stone Mill Estates Unit PAPY2007200
- 111 Weston Cir
- 105 Easton Dr
- 6 Weston Cir
- 0 Sweet Birch Plan at Stone Mill Estates Unit PAPY2006876
