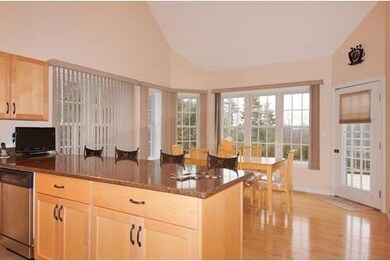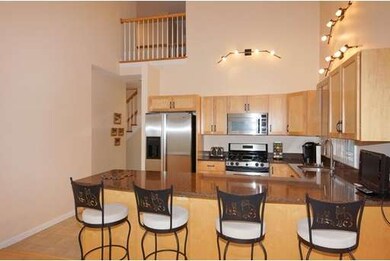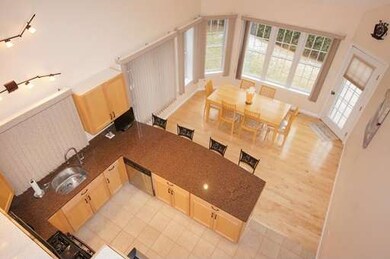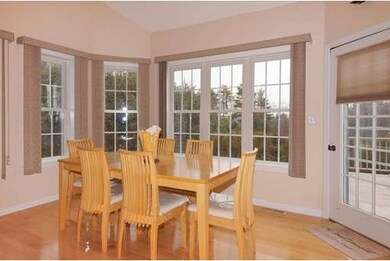
8 Queen of Roses Ln Uxbridge, MA 01569
About This Home
As of October 2024Nothing to do but move right in and enjoy this pristine and meticulously updated contemporary home with all the bells and whistles. Spacious open floor plan with hardwood floor. Gas Fireplace in living room with cathedral ceiling. First floor Master with fireplace, master bath with Jacuzzi type tub and Cathedral Ceiling. Fabulous kitchen with granite, stainless appliances and ceramic tile floor. Dining area off the kitchen and access to New Spacious Deck with terrific views. First floor mudroom and laundry with sink and pantry. Second floor has completely renovated bath with tile shower, two bedrooms and loft. Lower walk out level professionally completed with family room, exercise room, media room and office/bonus room. Fantastic private back yard with patio, hot tub and sprinkler system. Attention to detail has been given to all the updates. Cul de Sac. Easy access to major routes. Two Car attached garage. Space and features for everyone to enjoy.
Last Agent to Sell the Property
Mary Rose Wells
Realty Executives Boston West Listed on: 02/09/2015

Last Buyer's Agent
Beverly Maroti
Spangler SELECT Real Estate Solutions License #453009327
Home Details
Home Type
Single Family
Est. Annual Taxes
$66
Year Built
2002
Lot Details
0
Listing Details
- Lot Description: Paved Drive
- Other Agent: 2.50
- Special Features: None
- Property Sub Type: Detached
- Year Built: 2002
Interior Features
- Appliances: Range, Dishwasher, Disposal, Refrigerator, Washer, Dryer
- Fireplaces: 2
- Has Basement: Yes
- Fireplaces: 2
- Primary Bathroom: Yes
- Number of Rooms: 12
- Amenities: Highway Access
- Electric: Circuit Breakers
- Energy: Insulated Windows, Insulated Doors, Storm Doors, Prog. Thermostat
- Flooring: Tile, Wall to Wall Carpet, Hardwood
- Interior Amenities: Cable Available
- Basement: Full, Finished, Walk Out, Interior Access
- Bedroom 2: Second Floor, 16X10
- Bedroom 3: Second Floor, 15X10
- Bathroom #1: 7X6
- Bathroom #2: 9X6
- Bathroom #3: First Floor
- Kitchen: First Floor, 13X10
- Laundry Room: First Floor, 9X7
- Living Room: First Floor, 22X13
- Master Bedroom: First Floor, 19X13
- Master Bedroom Description: Fireplace, Ceiling - Cathedral, Closet - Walk-in, Flooring - Hardwood
- Dining Room: First Floor, 13X12
- Family Room: Basement, 26X12
Exterior Features
- Roof: Asphalt/Fiberglass Shingles
- Construction: Frame
- Exterior: Vinyl
- Exterior Features: Porch, Deck, Patio, Hot Tub/Spa, Sprinkler System
- Foundation: Poured Concrete
Garage/Parking
- Garage Parking: Attached
- Garage Spaces: 2
- Parking: Off-Street, Paved Driveway
- Parking Spaces: 2
Utilities
- Cooling: Central Air
- Heating: Forced Air, Gas
- Hot Water: Natural Gas
- Utility Connections: for Gas Range, for Gas Oven, for Gas Dryer
Condo/Co-op/Association
- HOA: Yes
Ownership History
Purchase Details
Home Financials for this Owner
Home Financials are based on the most recent Mortgage that was taken out on this home.Purchase Details
Home Financials for this Owner
Home Financials are based on the most recent Mortgage that was taken out on this home.Purchase Details
Home Financials for this Owner
Home Financials are based on the most recent Mortgage that was taken out on this home.Purchase Details
Home Financials for this Owner
Home Financials are based on the most recent Mortgage that was taken out on this home.Purchase Details
Home Financials for this Owner
Home Financials are based on the most recent Mortgage that was taken out on this home.Purchase Details
Similar Homes in Uxbridge, MA
Home Values in the Area
Average Home Value in this Area
Purchase History
| Date | Type | Sale Price | Title Company |
|---|---|---|---|
| Condominium Deed | $615,000 | None Available | |
| Condominium Deed | $615,000 | None Available | |
| Condominium Deed | $505,000 | Misc Company | |
| Condominium Deed | $505,000 | Misc Company | |
| Not Resolvable | $335,000 | -- | |
| Not Resolvable | $339,000 | -- | |
| Deed | $375,900 | -- | |
| Deed | $375,900 | -- | |
| Deed | $304,990 | -- | |
| Deed | $304,990 | -- |
Mortgage History
| Date | Status | Loan Amount | Loan Type |
|---|---|---|---|
| Open | $492,000 | Purchase Money Mortgage | |
| Closed | $492,000 | Purchase Money Mortgage | |
| Previous Owner | $479,750 | Purchase Money Mortgage | |
| Previous Owner | $136,466 | New Conventional | |
| Previous Owner | $165,000 | No Value Available | |
| Previous Owner | $228,000 | No Value Available | |
| Previous Owner | $31,301 | No Value Available | |
| Previous Owner | $75,180 | Purchase Money Mortgage |
Property History
| Date | Event | Price | Change | Sq Ft Price |
|---|---|---|---|---|
| 10/18/2024 10/18/24 | Sold | $615,000 | -1.6% | $160 / Sq Ft |
| 08/28/2024 08/28/24 | Pending | -- | -- | -- |
| 08/01/2024 08/01/24 | For Sale | $624,900 | +23.7% | $162 / Sq Ft |
| 08/27/2021 08/27/21 | Sold | $505,000 | +3.1% | $165 / Sq Ft |
| 08/05/2021 08/05/21 | Pending | -- | -- | -- |
| 07/16/2021 07/16/21 | For Sale | $489,900 | 0.0% | $160 / Sq Ft |
| 06/04/2021 06/04/21 | Pending | -- | -- | -- |
| 05/20/2021 05/20/21 | For Sale | $489,900 | +46.2% | $160 / Sq Ft |
| 06/30/2015 06/30/15 | Sold | $335,000 | -1.2% | $109 / Sq Ft |
| 05/13/2015 05/13/15 | Pending | -- | -- | -- |
| 04/29/2015 04/29/15 | For Sale | $339,000 | 0.0% | $111 / Sq Ft |
| 04/28/2015 04/28/15 | Pending | -- | -- | -- |
| 04/20/2015 04/20/15 | For Sale | $339,000 | 0.0% | $111 / Sq Ft |
| 02/23/2015 02/23/15 | Pending | -- | -- | -- |
| 02/09/2015 02/09/15 | For Sale | $339,000 | -- | $111 / Sq Ft |
Tax History Compared to Growth
Tax History
| Year | Tax Paid | Tax Assessment Tax Assessment Total Assessment is a certain percentage of the fair market value that is determined by local assessors to be the total taxable value of land and additions on the property. | Land | Improvement |
|---|---|---|---|---|
| 2025 | $66 | $503,600 | $0 | $503,600 |
| 2024 | $6,035 | $467,100 | $0 | $467,100 |
| 2023 | $6,109 | $437,900 | $0 | $437,900 |
| 2022 | $5,841 | $385,300 | $0 | $385,300 |
| 2021 | $5,902 | $373,100 | $0 | $373,100 |
| 2020 | $5,986 | $357,600 | $0 | $357,600 |
| 2019 | $5,726 | $330,000 | $0 | $330,000 |
| 2018 | $5,414 | $315,300 | $0 | $315,300 |
| 2017 | $5,249 | $309,500 | $0 | $309,500 |
| 2016 | $4,686 | $266,700 | $0 | $266,700 |
| 2015 | -- | $296,300 | $0 | $296,300 |
Agents Affiliated with this Home
-
C
Seller's Agent in 2024
Christine Lawrence
ERA Key Realty Services- Milf
-
K
Seller Co-Listing Agent in 2024
Kim Poirier
ERA Key Realty Services- Milf
-
D
Buyer's Agent in 2024
David Leal
Keller Williams Pinnacle Central
-
D
Seller's Agent in 2021
Darin Thompson
Stuart St James, Inc.
-
K
Buyer's Agent in 2021
Kerryann Murphy
Lamacchia Realty, Inc.
-
M
Seller's Agent in 2015
Mary Rose Wells
Realty Executives
Map
Source: MLS Property Information Network (MLS PIN)
MLS Number: 71791175
APN: UXBR-000290-003153-001020
- 14 Duchess Path Unit 14
- 5 Loyalist Dr
- 15 Loyalist Dr Unit 15B
- 194 Crownshield Ave Unit 194
- 346 Millville Rd
- 24 Road Ahr
- 95 High St Unit F
- 181 High St
- 255 High St
- 68 S Main St
- 1 Carpenter Terrace
- 128 Mantell Rd
- 122 Mantell Rd
- 21 Marywood St
- 146 Hunter Rd
- 106 Mantell Rd
- 97 Mantell Rd
- 88 Mantell Rd
- 35 Andrews Dr Unit 35
- 35 Andrews Dr






