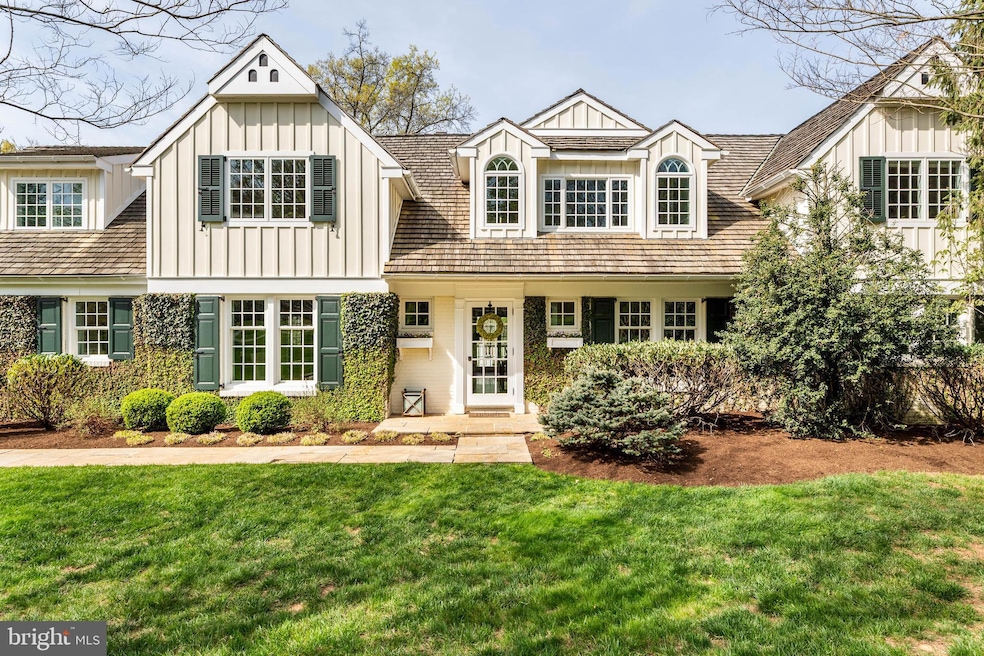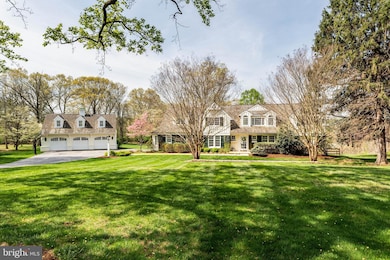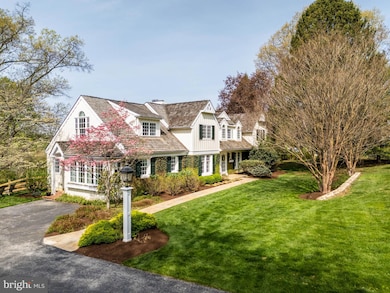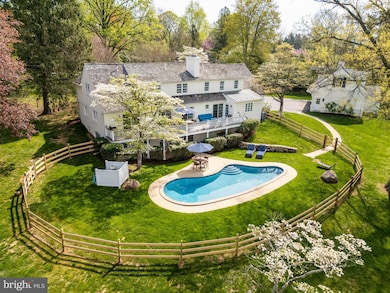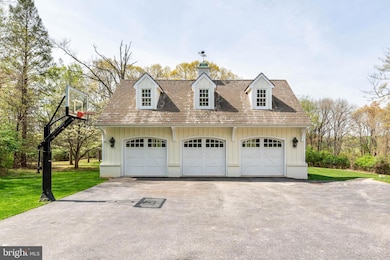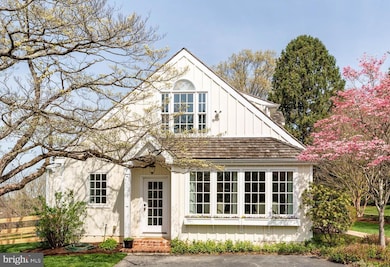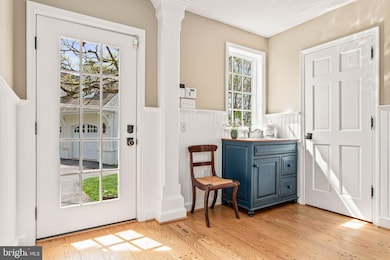
8 Rabbit Run Rd Malvern, PA 19355
Highlights
- Private Pool
- Cape Cod Architecture
- 3 Fireplaces
- General Wayne Elementary School Rated A-
- Recreation Room
- Mud Room
About This Home
As of July 2025PROPERTY UNDER CONTRACT: OPEN HOUSES CANCELLED Experience the Relaxed Grace of 8 Rabbit Run Road. Nestled on a premium two-acre lot in sought-after Willistown Township, the thoughtfully designed floor-plan balances the needs of day-to-day living with enjoyment of the lovely setting, gentle and welcoming natural light, and exceptional indoor-outdoor flow.
Tucked back with a gently winding private drive, the home sits handsomely on a professionally landscaped lot with seasonal blooming perennials, specimen trees, and handsome evergreens, offering beautiful, private vistas year-round. A convenient "family and friends" side entry/mudroom offers functionality with convenient hooks for coats and backpacks, a storage cabinet with wet sink, and double closets to keep things tidy and organized.
From here you will enter the main living spaces of the home. The expansive family room/ great room is open to the kitchen, perfect for entertaining guests or enjoying cozy family gatherings. Large windows flood the space with natural light, accentuating the home's inviting atmosphere.
The eat-in kitchen features "Plain and Fancy" cabinetry, stainless steel appliances, ample counter space and a large center island so you can enjoy coffee and conversations with the cook! The adjacent breakfast room is accented by a raised hearth brick fireplace, providing an inviting space for casual meals. The kitchen and breakfast room include access to the back deck for grilling and casual meals outside, overlooking the beautiful pool and yard in warmer months.
An unexpected bonus is a large main-floor bedroom with an en-suite full bath. This bedroom features hardwood flooring and sliders to the back deck for beautiful, private views. Since this room is generously proportioned, options abound to redesign this space into a luxury primary or guest suite.
The handsome living room has a brick fireplace and features not one, but two sets of double-door sliders to the back deck, truly bringing the "outside in" and taking full advantage of this beautiful setting. The gracious dining room is bathed in gentle light, accenting the soothing and elegant color palate. What a lovely space for holiday celebrations and special occasions!
A powder room, and main floor den/study complete the main floor.
Upstairs is a large sunny office space. Tucked away from the day to day hustle and bustle of activities on the main floor, this is a great space to work from home.
On this level you'll find a second en-suite bedroom (used by the Sellers as their primary). Three more bedrooms plus a hall bath (with double vanity, soaking tub, W/C and large walk-in shower) offer comfort and privacy for family members or guests.
The partially-finished lower level includes a recreation room with a double set of sliding doors for easy access to the pool and back yard. Wet feet from the pool? Not a problem! Enter on this level and use the (vintage!) full bath conveniently available just for this purpose. You'll also find plenty of unfinished storage on this level, with easy access to bring pool furniture in for off-season storage.
Step outside to the beautifully landscaped yard, the perfect backdrop for outdoor activities or simply relaxing and enjoying the serene surroundings. The oversized, three-car detached garage includes stairs to an unfinished upper level for more storage. This area could also be finished if your plans call for expansion in the future.
Home Details
Home Type
- Single Family
Est. Annual Taxes
- $15,351
Year Built
- Built in 1964
Parking
- 3 Car Detached Garage
- 4 Driveway Spaces
- Parking Storage or Cabinetry
- Front Facing Garage
Home Design
- Cape Cod Architecture
- Transitional Architecture
- Traditional Architecture
- Brick Exterior Construction
- Block Foundation
- Shingle Roof
Interior Spaces
- Property has 2 Levels
- 3 Fireplaces
- Wood Burning Fireplace
- Mud Room
- Entrance Foyer
- Family Room
- Living Room
- Breakfast Room
- Dining Room
- Den
- Recreation Room
- Partially Finished Basement
- Exterior Basement Entry
Bedrooms and Bathrooms
Laundry
- Laundry Room
- Laundry on upper level
Schools
- Great Valley Middle School
- Great Valley High School
Utilities
- Forced Air Zoned Heating and Cooling System
- Heating System Uses Oil
- Heat Pump System
- Back Up Oil Heat Pump System
- Well
- Electric Water Heater
- On Site Septic
Additional Features
- Private Pool
- 2.1 Acre Lot
Community Details
- No Home Owners Association
- Radnor Hunt Subdivision
Listing and Financial Details
- Tax Lot 0334.1400
- Assessor Parcel Number 54-03 -0334.1400
Ownership History
Purchase Details
Home Financials for this Owner
Home Financials are based on the most recent Mortgage that was taken out on this home.Purchase Details
Home Financials for this Owner
Home Financials are based on the most recent Mortgage that was taken out on this home.Purchase Details
Home Financials for this Owner
Home Financials are based on the most recent Mortgage that was taken out on this home.Purchase Details
Home Financials for this Owner
Home Financials are based on the most recent Mortgage that was taken out on this home.Similar Homes in Malvern, PA
Home Values in the Area
Average Home Value in this Area
Purchase History
| Date | Type | Sale Price | Title Company |
|---|---|---|---|
| Deed | $2,180,000 | Trident Land Transfer | |
| Deed | $1,260,000 | None Available | |
| Deed | $1,465,000 | -- | |
| Deed | $532,000 | -- |
Mortgage History
| Date | Status | Loan Amount | Loan Type |
|---|---|---|---|
| Previous Owner | $944,000 | New Conventional | |
| Previous Owner | $1,040,000 | New Conventional | |
| Previous Owner | $128,000 | Stand Alone Second | |
| Previous Owner | $1,000,000 | New Conventional | |
| Previous Owner | $500,000 | Fannie Mae Freddie Mac | |
| Previous Owner | $67,000 | Credit Line Revolving | |
| Previous Owner | $17,000 | Credit Line Revolving | |
| Previous Owner | $425,600 | Purchase Money Mortgage |
Property History
| Date | Event | Price | Change | Sq Ft Price |
|---|---|---|---|---|
| 07/15/2025 07/15/25 | Sold | $2,180,000 | +17.8% | $503 / Sq Ft |
| 05/02/2025 05/02/25 | Pending | -- | -- | -- |
| 05/01/2025 05/01/25 | For Sale | $1,850,000 | +46.8% | $427 / Sq Ft |
| 09/25/2013 09/25/13 | Sold | $1,260,000 | 0.0% | $291 / Sq Ft |
| 09/01/2013 09/01/13 | For Sale | $1,260,000 | -- | $291 / Sq Ft |
Tax History Compared to Growth
Tax History
| Year | Tax Paid | Tax Assessment Tax Assessment Total Assessment is a certain percentage of the fair market value that is determined by local assessors to be the total taxable value of land and additions on the property. | Land | Improvement |
|---|---|---|---|---|
| 2024 | $14,670 | $514,910 | $113,410 | $401,500 |
| 2023 | $13,584 | $514,910 | $113,410 | $401,500 |
| 2022 | $144 | $514,910 | $113,410 | $401,500 |
| 2021 | $144 | $514,910 | $113,410 | $401,500 |
| 2020 | $13,359 | $514,910 | $113,410 | $401,500 |
| 2019 | $13,359 | $514,910 | $113,410 | $401,500 |
| 2018 | $13,104 | $514,910 | $113,410 | $401,500 |
| 2017 | $13,104 | $514,910 | $113,410 | $401,500 |
| 2016 | $11,717 | $514,910 | $113,410 | $401,500 |
| 2015 | $11,717 | $514,910 | $113,410 | $401,500 |
| 2014 | $11,717 | $514,910 | $113,410 | $401,500 |
Agents Affiliated with this Home
-

Seller's Agent in 2025
Sue Fitzgerald
Compass RE
(610) 209-9238
88 Total Sales
-

Buyer's Agent in 2025
Maribeth McConnell
BHHS Fox & Roach
(610) 724-6384
205 Total Sales
-

Buyer Co-Listing Agent in 2025
Michael McConnell
BHHS Fox & Roach
(610) 331-4227
104 Total Sales
-
E
Seller's Agent in 2013
Ellen Miller
BHHS Fox & Roach
Map
Source: Bright MLS
MLS Number: PACT2096804
APN: 54-003-0334.1400
- 6 Hunt Club Ln
- 129 Davis Rd
- 121 Davis Rd
- 627 Olympia Hills Cir
- 137 Jaffrey Rd
- 2205 Buttonwood Rd
- 650 S Warren Ave
- 2490 White Horse Rd
- 2 Laurel Dr
- 639 S Warren Ave
- 239 Spring Rd
- 10 Laurel Cir
- 7 Old Covered Bridge Rd
- 310 Stoney Knoll Ln
- 477 Black Swan Ln
- 311 Stoney Knoll Ln
- 322 Stoney Knoll Ln
- 326 Stoney Knoll Ln
- 315 Stoney Knoll Ln
- 130 Hunt Valley Cir
