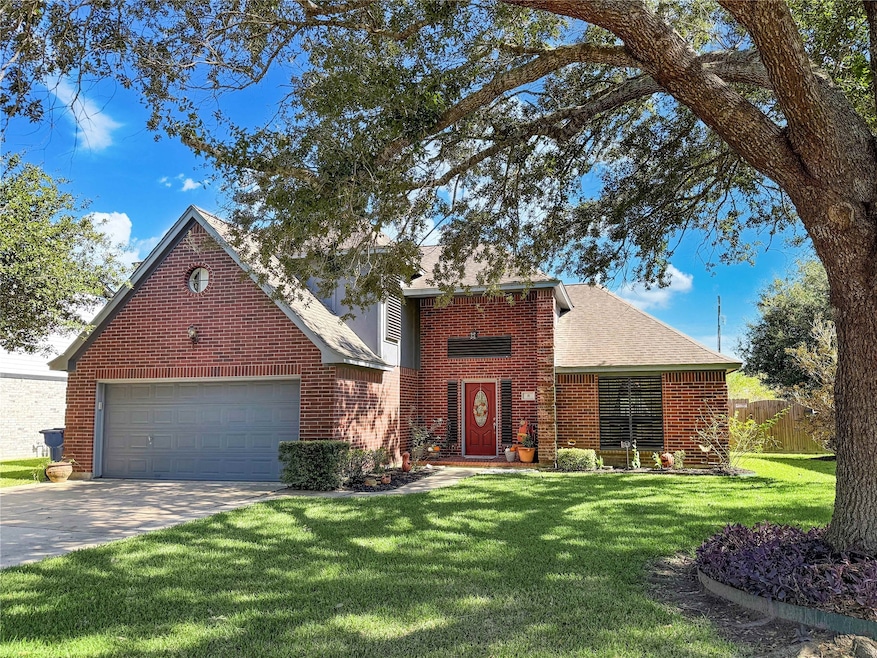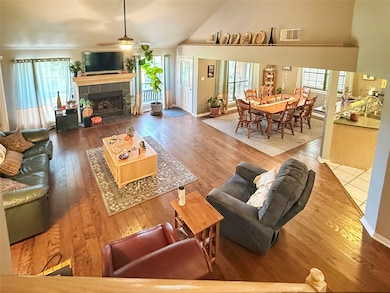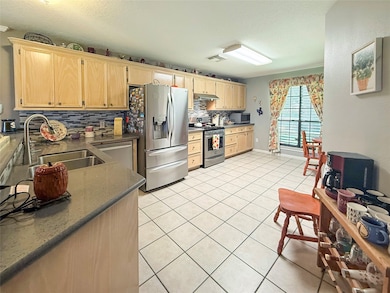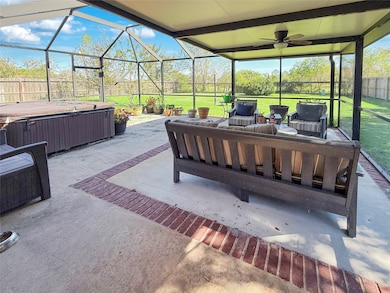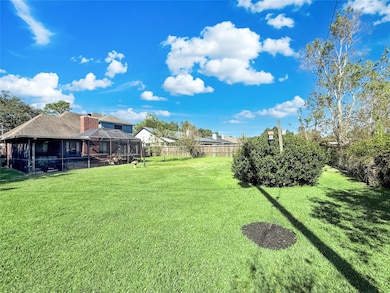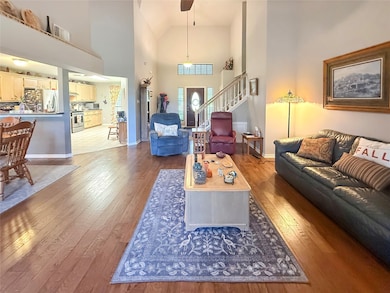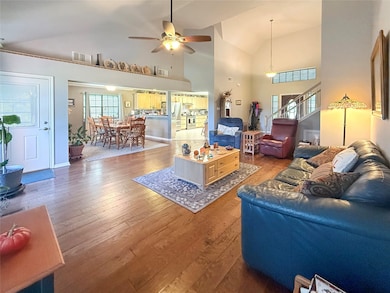8 Rayburn Ridge Angleton, TX 77515
Estimated payment $2,085/month
Highlights
- Spa
- Traditional Architecture
- High Ceiling
- Deck
- Wood Flooring
- Quartz Countertops
About This Home
This 4-bedroom, 2.5-bathroom home offers a blend of comfort and style with a 2-car garage and a 20' x 12' screened-in covered patio overlooking an expansive backyard—perfect for outdoor gatherings. The home is equipped with hurricane shutters and boasts a 2015 roof for added peace of mind. Inside, the high ceilings in the living room create an airy feel, complemented by beautiful wood floors and a cozy fireplace, making it the perfect place to relax. The kitchen is a chef’s dream with quartz countertops, a 4-burner gas range, a breakfast bar, and a cozy breakfast nook. The primary bedroom is conveniently located downstairs and features an en-suite bath with a separate shower, soaking tub, and double vanities. Upstairs, you'll find three additional bedrooms, one of which has a charming sitting area, ideal for quiet moments or reading. This home combines both functionality and elegance, offering a perfect blend of luxury and convenience.
Home Details
Home Type
- Single Family
Est. Annual Taxes
- $4,925
Year Built
- Built in 1995
Lot Details
- 0.26 Acre Lot
- Back Yard Fenced
Parking
- 2 Car Attached Garage
Home Design
- Traditional Architecture
- Brick Exterior Construction
- Slab Foundation
- Composition Roof
Interior Spaces
- 2,081 Sq Ft Home
- 2-Story Property
- High Ceiling
- Ceiling Fan
- Gas Log Fireplace
- Family Room Off Kitchen
- Living Room
- Screened Porch
- Utility Room
- Washer and Gas Dryer Hookup
Kitchen
- Breakfast Area or Nook
- Breakfast Bar
- Gas Oven
- Gas Range
- Microwave
- Dishwasher
- Quartz Countertops
- Disposal
Flooring
- Wood
- Carpet
Bedrooms and Bathrooms
- 4 Bedrooms
- En-Suite Primary Bedroom
- Double Vanity
- Soaking Tub
- Bathtub with Shower
- Separate Shower
Outdoor Features
- Spa
- Deck
- Patio
Schools
- Central Elementary School
- Angleton Middle School
- Angleton High School
Utilities
- Central Heating and Cooling System
- Heating System Uses Gas
Community Details
- Richlands II Subdivision
Map
Home Values in the Area
Average Home Value in this Area
Tax History
| Year | Tax Paid | Tax Assessment Tax Assessment Total Assessment is a certain percentage of the fair market value that is determined by local assessors to be the total taxable value of land and additions on the property. | Land | Improvement |
|---|---|---|---|---|
| 2025 | $1,345 | $250,639 | $62,160 | $211,990 |
| 2023 | $1,345 | $207,140 | $62,160 | $217,170 |
| 2022 | $4,624 | $188,309 | $23,630 | $179,540 |
| 2021 | $4,698 | $171,190 | $19,690 | $151,500 |
| 2020 | $4,614 | $158,530 | $19,690 | $138,840 |
| 2019 | $4,466 | $148,360 | $19,690 | $128,670 |
| 2018 | $4,545 | $148,360 | $19,690 | $128,670 |
| 2017 | $4,626 | $148,360 | $19,690 | $128,670 |
| 2016 | $4,532 | $145,330 | $19,690 | $125,640 |
| 2014 | $4,094 | $142,280 | $19,690 | $122,590 |
Property History
| Date | Event | Price | List to Sale | Price per Sq Ft |
|---|---|---|---|---|
| 11/04/2025 11/04/25 | For Sale | $325,000 | -- | $156 / Sq Ft |
Source: Houston Association of REALTORS®
MLS Number: 62894970
APN: 7250-0200-009
- 0 County Road 171
- 252 Bastrop St
- 249 Austin St
- 213 Bastrop St
- 229 Austin St
- 205 Bastrop St
- 0 Rab Court Lot 3
- 0 Rab Court Lot 2
- 125 Bastrop St
- 115 Austin Rd
- 117 Bastrop St
- 811 Buchta Rd Unit C
- 807 Buchta Rd Unit 21
- Midland Plan at Riverwood Ranch
- Harris Plan at Riverwood Ranch
- Gaven Plan at Riverwood Ranch
- Caden Plan at Riverwood Ranch
- Denton Plan at Riverwood Ranch
- Lakeway Plan at Riverwood Ranch
- Baxtor Plan at Riverwood Ranch
- 5 Dallas Ct
- 152 Bastrop St
- 125 Bastrop St
- 101 E Hospital Dr Unit 30
- 1300 Buchta Rd
- 1749 E Henderson Rd
- 1753 E Henderson Rd
- 342 Amy St
- 1741 E Henderson Rd
- 8214 Texas 35
- 1715 Windrose Bend
- 1603 Windrose Bend
- 1225 Clover Dr
- 1005 Southampton St
- 828 Noreda St
- 421 Robin St
- 616 Cannan Dr
- 4 Stadium Dr
- 821 E Miller St
- 301 Cannan Dr
Ask me questions while you tour the home.
