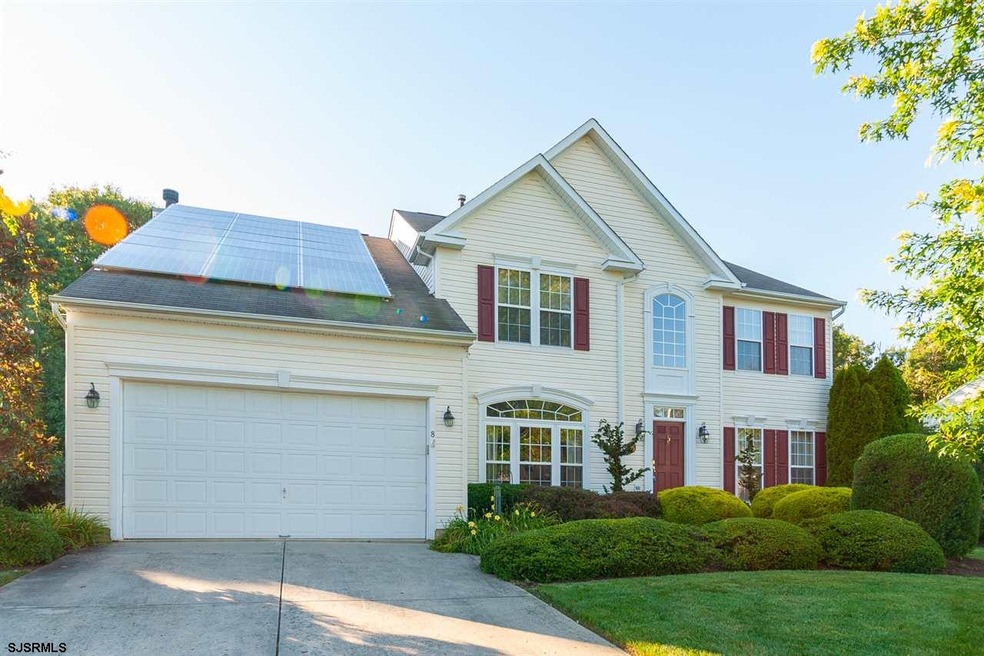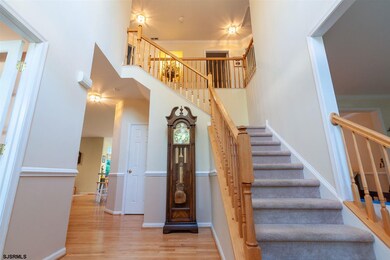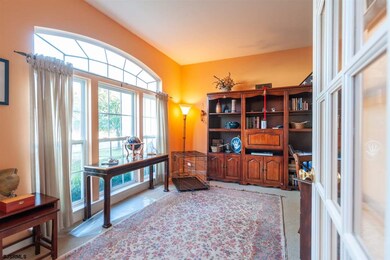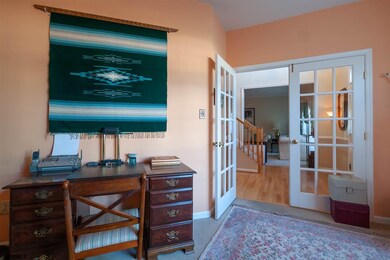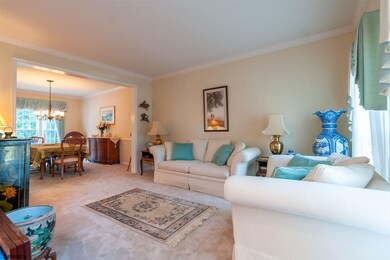
8 Red Fox Trail Sicklerville, NJ 08081
Winslow Township NeighborhoodEstimated Value: $597,091 - $1,234,000
Highlights
- Deck
- Family Room with Fireplace
- Wood Flooring
- Contemporary Architecture
- Cathedral Ceiling
- Skylights
About This Home
As of September 2018Located in the Cedar Brook section of Winslow Twp. & situated w/in the small community of Foxtail Ridge, sits this beautiful "Courtland Model" Ryan Home. Attention to detail is everywhere in this home. Enter through the soaring 2 story foyer that's flooded with natural light. The foyer is accented w/ an arched window & hardwood flooring. The first floor features the formal living room, formal dining room & private office. Next up is the Beautiful Spacious Kitchen w/ plenty of upper & lower cabinetry. A huge Center Island features storage below and a six burner "Wolf" gas cook top. The kitchen also boasts a built in double oven, dishwasher, built in microwave, oversized, under mount sink w/ a custom one touch faucet. The man-made stone counter tops are accented by a striking backsplash. Off the kitchen is the Morning Room with Palladium Windows letting that natural light pour through. Exit to your private custom built deck which features a motorized retractable awning. Next to the kitchen & the large dinette area is the spacious Family Room complete with recessed lighting and a wood burning fireplace. Upstairs, the luxury owner's suite is appointed w/ large walk-in closets, tray ceilings, a corner soaking tub, separate shower & dual vanities. There is also a separate sitting room for quiet meditation. Also upstairs are 3 more great sized bedrooms & another spacious full bath. The unfinished basement is the entire size of the house. This home is a must see!!
Last Agent to Sell the Property
CENTURY 21 REILLY, REALTORS License #7816854 Listed on: 07/02/2018

Last Buyer's Agent
AGENT NON-MEMBER
NON-MEMBER OFFICE License #00000
Home Details
Home Type
- Single Family
Est. Annual Taxes
- $11,720
Year Built
- 2002
Lot Details
- 0.67
Parking
- 2 Car Garage
Home Design
- Contemporary Architecture
- Vinyl Siding
Interior Spaces
- Cathedral Ceiling
- Ceiling Fan
- Skylights
- Family Room with Fireplace
- Dining Room
- Basement Fills Entire Space Under The House
- Laundry Room
Kitchen
- Microwave
- Dishwasher
- Disposal
Flooring
- Wood
- Carpet
- Tile
Bedrooms and Bathrooms
- 4 Bedrooms
Utilities
- Forced Air Zoned Heating and Cooling System
- Heating System Uses Natural Gas
- Gas Water Heater
Additional Features
- Deck
- Lot Dimensions are 107x271
Ownership History
Purchase Details
Home Financials for this Owner
Home Financials are based on the most recent Mortgage that was taken out on this home.Purchase Details
Home Financials for this Owner
Home Financials are based on the most recent Mortgage that was taken out on this home.Purchase Details
Home Financials for this Owner
Home Financials are based on the most recent Mortgage that was taken out on this home.Similar Homes in the area
Home Values in the Area
Average Home Value in this Area
Purchase History
| Date | Buyer | Sale Price | Title Company |
|---|---|---|---|
| Boyd Gary | $307,000 | Amrock Inc | |
| Meenan Patricia | -- | None Available | |
| Meenan Patricia | $268,015 | -- |
Mortgage History
| Date | Status | Borrower | Loan Amount |
|---|---|---|---|
| Open | Boyd Gary | $386,650 | |
| Closed | Boyd Gary | $297,103 | |
| Closed | Boyd Gary | $297,815 | |
| Closed | Boyd Gary | $301,439 | |
| Previous Owner | Meenan Patricia | $70,000 | |
| Previous Owner | Meenan Patricia | $75,000 | |
| Previous Owner | Meenan Patricia | $165,000 | |
| Previous Owner | Mcapoos Louis G | $172,000 | |
| Previous Owner | Meenan Patricia | $188,000 |
Property History
| Date | Event | Price | Change | Sq Ft Price |
|---|---|---|---|---|
| 09/28/2018 09/28/18 | Sold | $307,000 | -0.9% | -- |
| 08/15/2018 08/15/18 | Pending | -- | -- | -- |
| 08/10/2018 08/10/18 | Price Changed | $309,900 | -1.6% | -- |
| 08/01/2018 08/01/18 | Price Changed | $314,900 | -1.6% | -- |
| 07/02/2018 07/02/18 | For Sale | $319,900 | -- | -- |
Tax History Compared to Growth
Tax History
| Year | Tax Paid | Tax Assessment Tax Assessment Total Assessment is a certain percentage of the fair market value that is determined by local assessors to be the total taxable value of land and additions on the property. | Land | Improvement |
|---|---|---|---|---|
| 2024 | $11,720 | $308,500 | $52,000 | $256,500 |
| 2023 | $11,720 | $308,500 | $52,000 | $256,500 |
| 2022 | $10,939 | $297,100 | $52,000 | $245,100 |
| 2021 | $10,814 | $297,100 | $52,000 | $245,100 |
| 2020 | $10,719 | $297,100 | $52,000 | $245,100 |
| 2019 | $10,654 | $297,100 | $52,000 | $245,100 |
| 2018 | $10,508 | $297,100 | $52,000 | $245,100 |
| 2017 | $10,321 | $297,100 | $52,000 | $245,100 |
| 2016 | $10,191 | $297,100 | $52,000 | $245,100 |
| 2015 | $10,106 | $306,400 | $52,000 | $254,400 |
| 2014 | $9,877 | $306,400 | $52,000 | $254,400 |
Agents Affiliated with this Home
-
Charles Maimone

Seller's Agent in 2018
Charles Maimone
CENTURY 21 REILLY, REALTORS
74 in this area
224 Total Sales
-
A
Buyer's Agent in 2018
AGENT NON-MEMBER
NON-MEMBER OFFICE
Map
Source: South Jersey Shore Regional MLS
MLS Number: 507710
APN: 36-05102-02-00030
- 0 S Route 73 Unit NJCD2087792
- 0 S Route 73
- 131 Cedar Brook Rd
- 10 S Cedarbrook Rd
- 166 Sickler Ct
- 23 Cardinal Ln
- 12 Centennial Rd
- 8 Breckenridge Dr
- 5 Hoot Owl Dr
- 109 Wimbledon Run
- 142 S Route 73
- 134 Country Ln
- 50 N Central Ave
- 108 Blue Anchor Rd
- 106 Blue Anchor Rd
- 104 Blue Anchor Rd
- 102 Blue Anchor Rd
- 000 Blue Anchor Rd
- 15 Fletcher Blvd
- 110 Village Cir
- 8 Red Fox Trail
- 6 Red Fox Trail
- 10 Red Fox Trail
- 4 Red Fox Trail
- 12 Red Fox Trail
- 9 Red Fox Trail
- 7 Red Fox Trail
- 11 Red Fox Trail
- 5 Red Fox Trail
- 8 Cooper Terrace
- 14 Red Fox Trail
- 13 Red Fox Trail
- 10 Cooper Terrace
- 3 Red Fox Trail
- 24 S Grove St
- 6 Cooper Terrace
- 12 Cooper Terrace
- 15 Red Fox Trail
- 4 Cooper Terrace
- 16 Red Fox Trail
