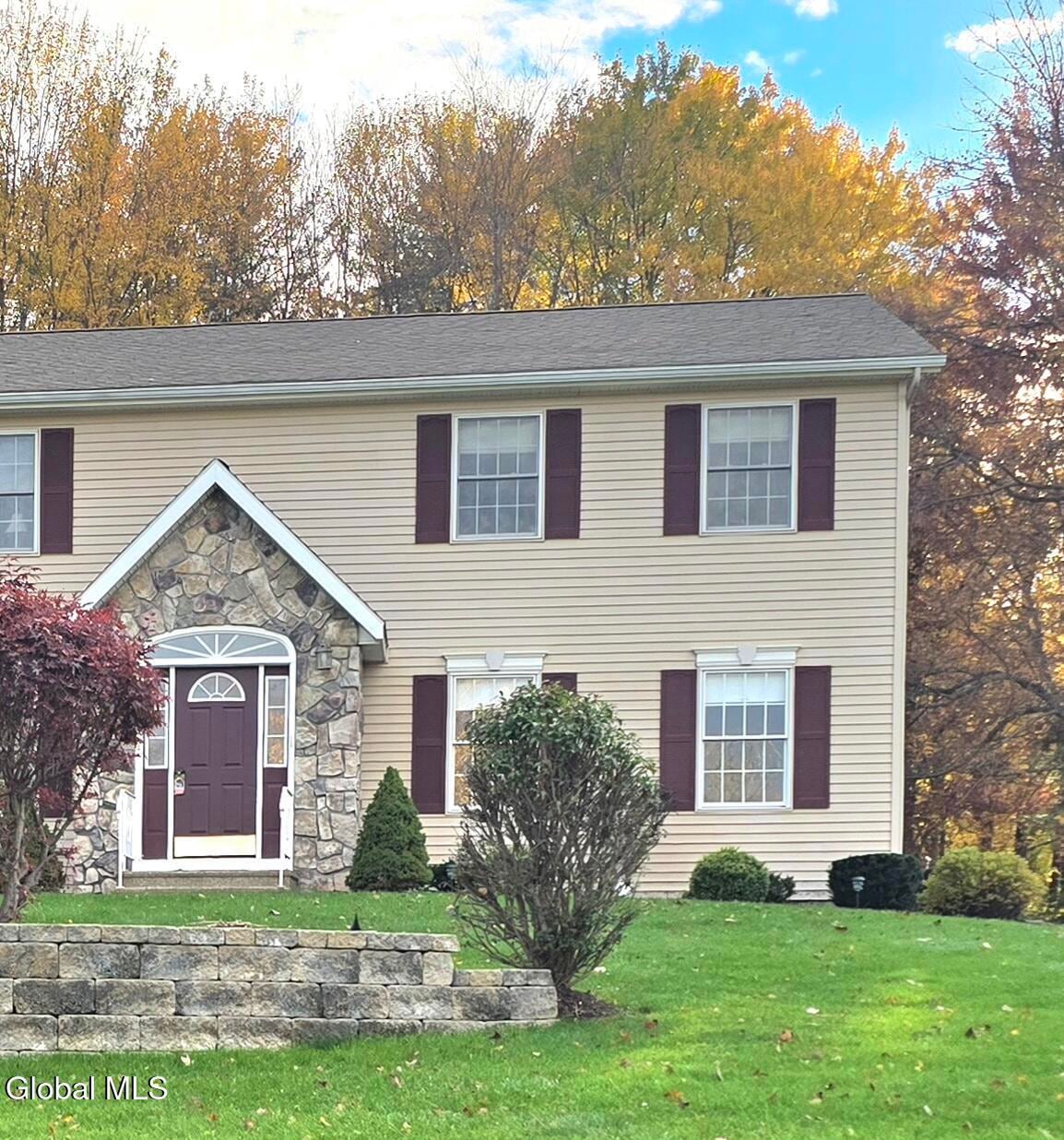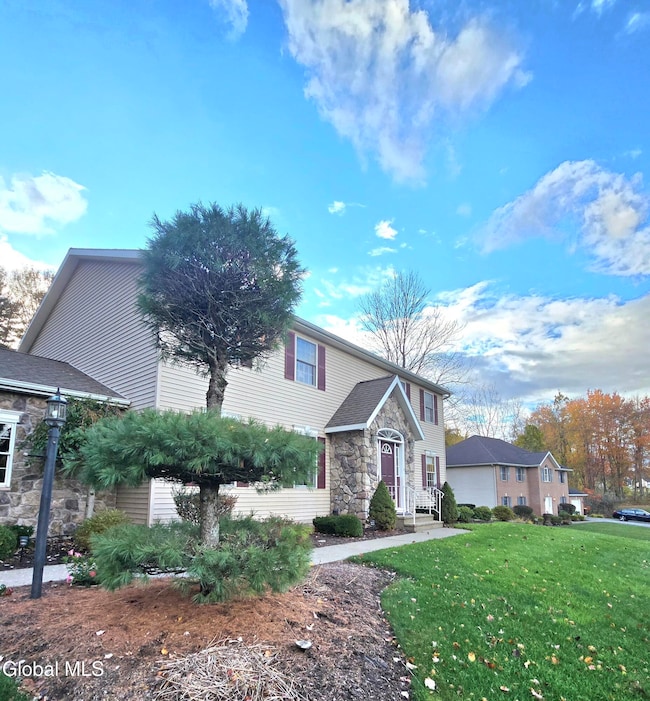8 Red Maple Ln Unit B Clifton Park, NY 12065
3
Beds
1.5
Baths
1,350
Sq Ft
0.92
Acres
Highlights
- Forest View
- No HOA
- Eat-In Kitchen
- Skano Elementary School Rated A
- Cul-De-Sac
- Library
About This Home
Don't miss this beauty! Like Brand new! Luxury duplex on Quiet cul-de-sac desirable neighborhood ~ maintenance free ~ Kitchen with New stainless appliances, tile backsplash, center island, slider to patio, manicured yard backs to woods, large dining area ~ 3 bedrooms up, newer carpet, large lighted closets, plenty of storage, basement ~ designated parking, Central location between exit 8 & 8A ~ 15 min to Albany & Saratoga, Nano & Global easy drive. Superior Condition
Property Details
Home Type
- Multi-Family
Year Built
- Built in 2006 | Remodeled
Lot Details
- 0.92 Acre Lot
- Cul-De-Sac
- Landscaped
Home Design
- Duplex
- Side-by-Side
- Entry on the 1st floor
- Brick Exterior Construction
- Vinyl Siding
Interior Spaces
- 1,350 Sq Ft Home
- Blinds
- Living Room
- Library
- Forest Views
Kitchen
- Eat-In Kitchen
- Oven
- Range
- Microwave
- Dishwasher
- Kitchen Island
Flooring
- Carpet
- Ceramic Tile
- Vinyl
Bedrooms and Bathrooms
- 3 Bedrooms
- Bathroom on Main Level
Home Security
- Carbon Monoxide Detectors
- Fire and Smoke Detector
Parking
- 2 Parking Spaces
- Off-Street Parking
Outdoor Features
- Patio
Schools
- Okte Elementary School
- Shenendehowa High School
Utilities
- Forced Air Heating and Cooling System
- Heating System Uses Natural Gas
- 200+ Amp Service
- Cable TV Available
Community Details
- No Home Owners Association
Listing and Financial Details
- Tenant pays for heat, hot water, water, cable TV, central air, electricity, gas
- The owner pays for parking fee, snow removal, grounds care
- Assessor Parcel Number 413800 284.2-4-8
Map
Source: Global MLS
MLS Number: 202528466
Nearby Homes
- 9 Vandenburg Ln
- 30 Woodin Rd
- 26 Fieldstone Dr
- 33 Shelbourne Dr
- 77 Canal Rd
- 12 New Castle Rd
- 29A Mapleridge Ave
- 178 Clamsteam Rd
- 4 Newcastle Rd
- 160 Clamsteam Rd
- 10 Woodhall Ln
- 57 Plank Rd
- 10 Cooks Ct
- 29 Liberty Way
- 3 Brigantine Dr
- 17 Weston Dr
- 31 Cambridge Dr
- 51 Cooks Ct
- 13 Pembroke St
- 1A Fairmont Dr
- 2 Red Maple Ln Unit A
- 91 Beach Rd Unit 91A Beach Rd
- 1400 Crescent Vischer Ferry Rd
- 8 Timberwick Dr
- 1 Kensington Ct
- 1471 Route 9
- 5201-5210 Plank Rd
- 2901 Hayner Heights Dr
- 3 Nautical Way
- 15 Longwood Dr
- 2 Towpath Rd
- 37 Brenden Ct
- 1700 Lookout Ln
- 100-800 Walnut Dr
- 1 Sound Place
- 489 Grooms Rd Unit C
- 212 Yorktown Dr
- 101 Victory Way
- 1 Lakeview Dr
- 3 Kilburn Ct Unit 301







