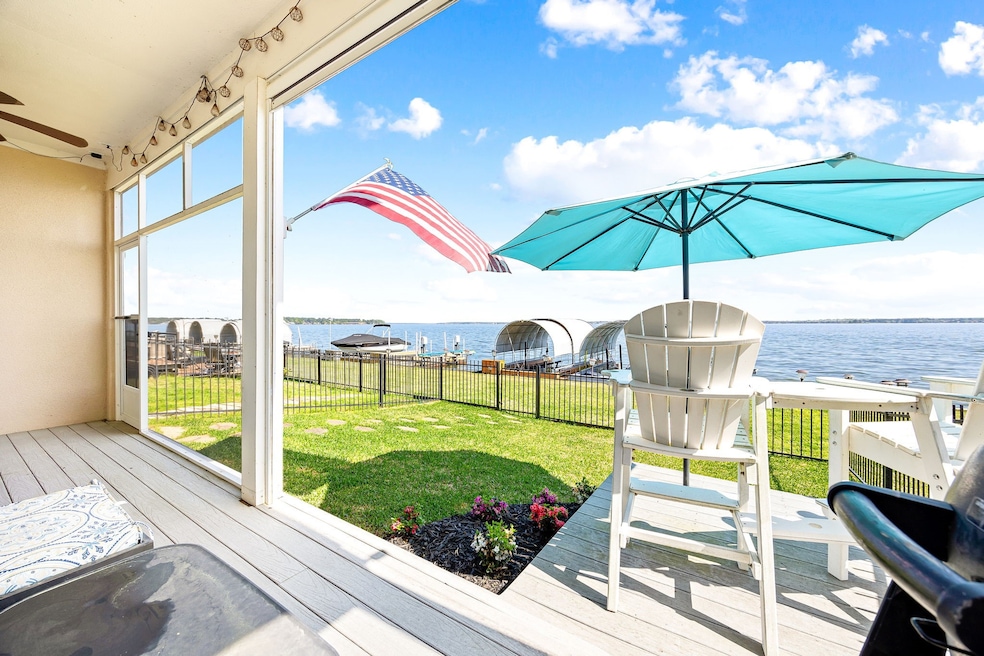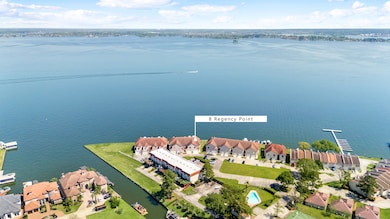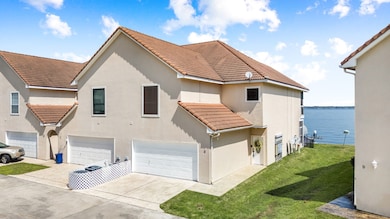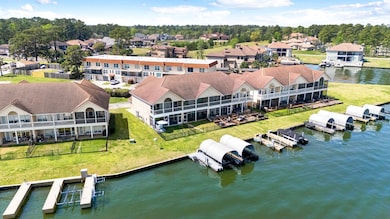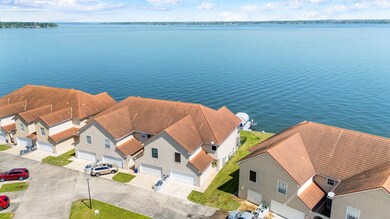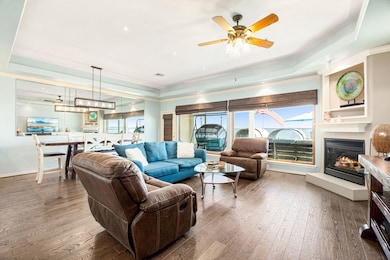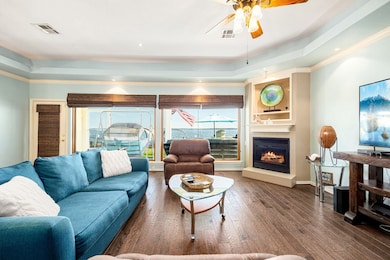
8 Regency Point Montgomery, TX 77356
Lake Conroe NeighborhoodEstimated payment $4,342/month
Highlights
- Lake Front
- Boat or Launch Ramp
- Deck
- Stewart Creek Elementary School Rated A
- Tennis Courts
- Contemporary Architecture
About This Home
Million-Dollar Views Without the Million-Dollar Price Tag!Experience lakeside living in this stunning corner-unit home in an exclusive gated Lake Conroe community. Enjoy resort-style amenities including a sparkling pool, tennis courts, and panoramic, unobstructed lake views. The light-filled, open-concept main floor features a sleek kitchen, dining area, and upgraded living space with a fireplace and floor-to-ceiling windows that frame the lake. Upstairs includes a spacious den and well-appointed bedrooms with access to upper and lower balconies—perfect for coffee or sunsets. As a corner unit, the oversized lot includes extra easement space for added privacy, a large backyard, and a deck ideal for entertaining. The oversized private dock boasts a Jet Ski lift and rare built-in stairs for direct water access. Most furnishings negotiable—making this a turnkey getaway or dream forever home. Don’t miss your chance to own a slice of lakeside paradise—for nearly half the cost!
Listing Agent
Nicholas Longtin
Redfin Corporation License #0714034 Listed on: 03/28/2025
Co-Listing Agent
Kaden New
Redfin Corporation License #0804716
Home Details
Home Type
- Single Family
Est. Annual Taxes
- $10,119
Year Built
- Built in 1998
Lot Details
- 1,873 Sq Ft Lot
- Lake Front
- Adjacent to Greenbelt
- West Facing Home
- Back Yard Fenced
- Corner Lot
HOA Fees
- $580 Monthly HOA Fees
Parking
- 2 Car Attached Garage
- Workshop in Garage
- Garage Door Opener
- Additional Parking
Home Design
- Contemporary Architecture
- Slab Foundation
- Stucco
Interior Spaces
- 2,104 Sq Ft Home
- 2-Story Property
- Wet Bar
- Beamed Ceilings
- High Ceiling
- Ceiling Fan
- Gas Log Fireplace
- Solar Screens
- Family Room
- Living Room
- Open Floorplan
- Lake Views
- Washer and Electric Dryer Hookup
Kitchen
- Breakfast Bar
- Walk-In Pantry
- Double Convection Oven
- Electric Cooktop
- Microwave
- Dishwasher
- Marble Countertops
- Pots and Pans Drawers
- Self-Closing Drawers and Cabinet Doors
- Disposal
Flooring
- Wood
- Carpet
Bedrooms and Bathrooms
- 3 Bedrooms
- 3 Full Bathrooms
- Double Vanity
- Single Vanity
- Soaking Tub
- Separate Shower
Home Security
- Security System Owned
- Security Gate
- Hurricane or Storm Shutters
- Fire and Smoke Detector
Eco-Friendly Details
- ENERGY STAR Qualified Appliances
- Energy-Efficient Windows with Low Emissivity
- Energy-Efficient HVAC
- Energy-Efficient Insulation
- Energy-Efficient Thermostat
Outdoor Features
- Bulkhead
- Boat or Launch Ramp
- Tennis Courts
- Balcony
- Deck
- Patio
- Rear Porch
Schools
- Stewart Creek Elementary School
- Oak Hill Junior High School
- Lake Creek High School
Utilities
- Forced Air Zoned Heating and Cooling System
- Heating System Uses Propane
- Programmable Thermostat
Listing and Financial Details
- Exclusions: WAVERUNNER W/TRAILER & MISC TOOLS; ITEMS IN GARAGE
Community Details
Overview
- Regency Point Townhomes Associati Association, Phone Number (936) 703-5256
- Regency Point Subdivision
Recreation
- Community Pool
Map
Home Values in the Area
Average Home Value in this Area
Tax History
| Year | Tax Paid | Tax Assessment Tax Assessment Total Assessment is a certain percentage of the fair market value that is determined by local assessors to be the total taxable value of land and additions on the property. | Land | Improvement |
|---|---|---|---|---|
| 2024 | $10,119 | $519,690 | $75,000 | $444,690 |
| 2023 | $10,706 | $564,890 | $75,000 | $489,890 |
| 2022 | $9,248 | $444,500 | $75,000 | $369,500 |
| 2021 | $7,136 | $330,000 | $75,000 | $255,000 |
| 2020 | $6,995 | $310,680 | $75,000 | $235,680 |
| 2019 | $7,405 | $320,000 | $75,000 | $245,000 |
| 2018 | $7,599 | $328,370 | $52,500 | $275,870 |
| 2017 | $7,639 | $328,370 | $52,500 | $275,870 |
| 2016 | $7,319 | $314,630 | $52,500 | $262,130 |
| 2015 | $5,369 | $303,090 | $52,500 | $250,590 |
| 2014 | $5,369 | $269,930 | $30,000 | $239,930 |
Property History
| Date | Event | Price | Change | Sq Ft Price |
|---|---|---|---|---|
| 06/05/2025 06/05/25 | Price Changed | $550,000 | -2.3% | $261 / Sq Ft |
| 04/10/2025 04/10/25 | Price Changed | $563,000 | -2.1% | $268 / Sq Ft |
| 03/28/2025 03/28/25 | For Sale | $575,000 | -- | $273 / Sq Ft |
Purchase History
| Date | Type | Sale Price | Title Company |
|---|---|---|---|
| Vendors Lien | -- | -- | |
| Vendors Lien | -- | Great American Title | |
| Deed | -- | -- | |
| Vendors Lien | -- | Chicago Title | |
| Vendors Lien | -- | -- | |
| Warranty Deed | -- | -- |
Mortgage History
| Date | Status | Loan Amount | Loan Type |
|---|---|---|---|
| Open | $280,800 | New Conventional | |
| Previous Owner | $250,000 | Adjustable Rate Mortgage/ARM | |
| Previous Owner | $169,600 | Purchase Money Mortgage | |
| Previous Owner | $161,000 | Purchase Money Mortgage | |
| Previous Owner | $178,900 | Purchase Money Mortgage |
Similar Homes in Montgomery, TX
Source: Houston Association of REALTORS®
MLS Number: 16101378
APN: 8268-00-00600
- 4 Regency Point
- 15 Regency Point
- 17 Regency Point
- 30 Regency Point
- 39 Regency Point
- 35 Regency Point
- 28802 Saddle Oak Dr
- 28822 Saddle Oak Dr
- 14551 Diamondhead N
- 28831 Diamondhead S
- 28779 Aloha Ln
- 14646 Whistling Oak Dr
- 79 Lakeview Village
- 14691 Diamondhead S
- 14898 Diamondhead N
- 48 Lakeview Village
- 47 Lakeview Village
- 350 Old Aqua Landing E
- 347 Old Aqua Landing E
- 343 Old Aqua Landing E
