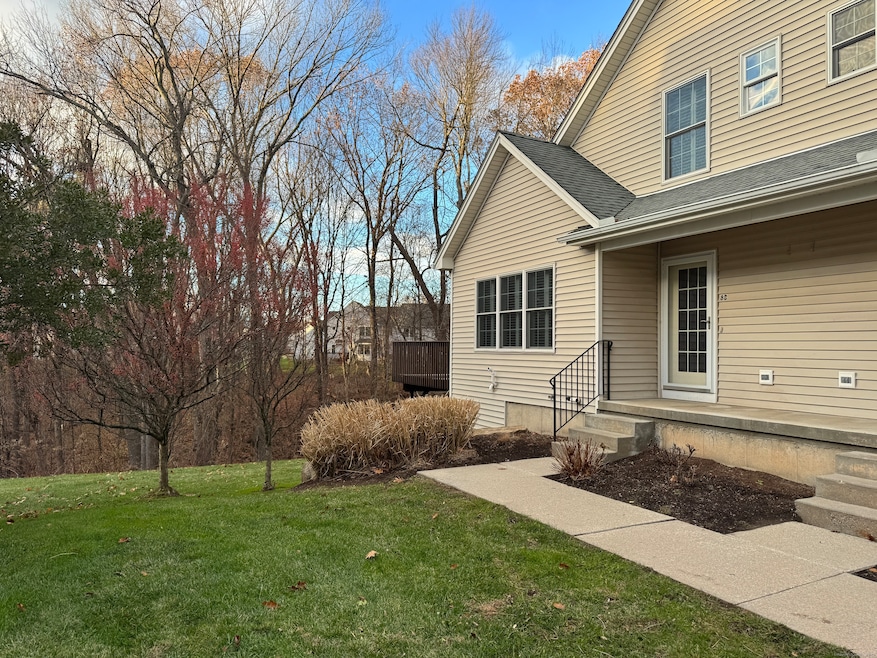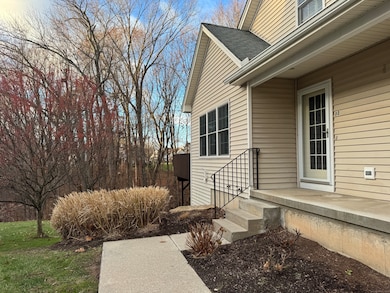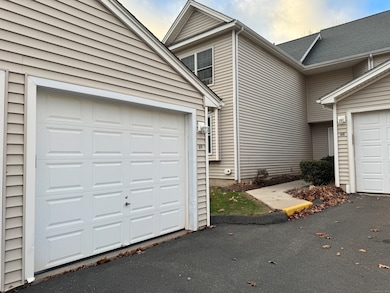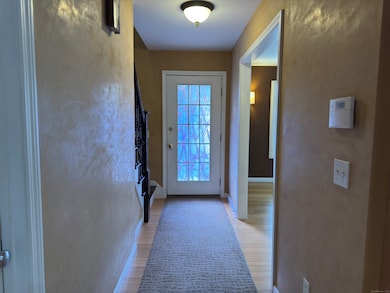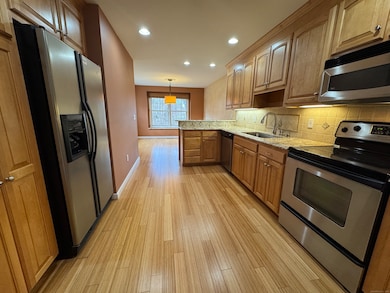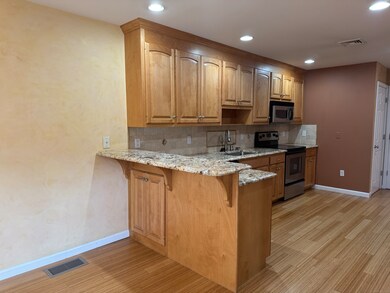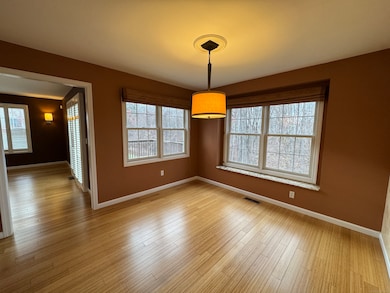8 Reggie Way Unit B Broad Brook, CT 06016
Estimated payment $2,163/month
Highlights
- Very Popular Property
- 1 Fireplace
- Thermal Windows
- Deck
- End Unit
- Central Air
About This Home
Welcome home to this beautifully maintained 2-bedroom, 2.5-bath townhouse tucked inside a quiet Broad Brook community. The main level features bamboo flooring, a bright living room with custom interior shutters, recessed lighting, a gas fireplace, and sliders leading to a pressure-treated deck overlooking peaceful New England views. The kitchen offers ample cabinetry, granite countertops, a tiled backsplash, and a breakfast bar that opens to the dining area-an ideal setup for cooking or entertaining. A convenient half bath completes the first floor. Upstairs, you'll find bamboo flooring, two generously sized bedrooms, each with excellent closet space. The primary suite includes double closets and a private full bath. The lower level adds even more versatility with a tastefully finished space, ceramic tile flooring, an office with French doors, and a walk-out for added convenience. Mechanical updates include a new furnace and central air unit (Sept 2025). Professional photos coming soon.
Listing Agent
Trend 2000 Real Estate Brokerage Phone: (860) 716-0160 License #RES.0771268 Listed on: 11/17/2025
Co-Listing Agent
Trend 2000 Real Estate Brokerage Phone: (860) 716-0160 License #RES.0830164
Open House Schedule
-
Friday, November 21, 20254:00 to 7:00 pm11/21/2025 4:00:00 PM +00:0011/21/2025 7:00:00 PM +00:00Add to Calendar
Townhouse Details
Home Type
- Townhome
Est. Annual Taxes
- $4,363
Year Built
- Built in 2005
Lot Details
- End Unit
HOA Fees
- $270 Monthly HOA Fees
Home Design
- Frame Construction
- Vinyl Siding
Interior Spaces
- 1 Fireplace
- Thermal Windows
- Concrete Flooring
Kitchen
- Oven or Range
- Microwave
- Dishwasher
- Disposal
Bedrooms and Bathrooms
- 2 Bedrooms
Partially Finished Basement
- Heated Basement
- Walk-Out Basement
- Basement Fills Entire Space Under The House
- Laundry in Basement
Parking
- 1 Car Garage
- Parking Deck
- Automatic Garage Door Opener
Outdoor Features
- Deck
- Rain Gutters
Schools
- Broad Brook Elementary School
- East Windsor Middle School
- East Windsor High School
Utilities
- Central Air
- Heating System Uses Natural Gas
- Cable TV Available
Listing and Financial Details
- Assessor Parcel Number 2480380
Community Details
Overview
- Association fees include grounds maintenance, trash pickup, snow removal, property management
- 54 Units
- Property managed by Residential Management
Pet Policy
- Pets Allowed
Map
Home Values in the Area
Average Home Value in this Area
Tax History
| Year | Tax Paid | Tax Assessment Tax Assessment Total Assessment is a certain percentage of the fair market value that is determined by local assessors to be the total taxable value of land and additions on the property. | Land | Improvement |
|---|---|---|---|---|
| 2025 | $4,363 | $164,700 | $0 | $164,700 |
| 2024 | $4,045 | $164,700 | $0 | $164,700 |
| 2023 | $4,486 | $130,870 | $0 | $130,870 |
| 2022 | $4,499 | $130,870 | $0 | $130,870 |
| 2021 | $4,515 | $130,870 | $0 | $130,870 |
| 2020 | $4,544 | $130,870 | $0 | $130,870 |
| 2019 | $4,482 | $130,870 | $0 | $130,870 |
| 2018 | $4,436 | $130,870 | $0 | $130,870 |
| 2017 | $4,196 | $128,030 | $0 | $128,030 |
| 2016 | $3,960 | $128,030 | $0 | $128,030 |
| 2015 | $3,881 | $128,030 | $0 | $128,030 |
| 2014 | $3,813 | $128,030 | $0 | $128,030 |
Property History
| Date | Event | Price | List to Sale | Price per Sq Ft |
|---|---|---|---|---|
| 11/17/2025 11/17/25 | For Sale | $290,000 | 0.0% | $162 / Sq Ft |
| 02/14/2016 02/14/16 | Rented | $1,550 | 0.0% | -- |
| 01/23/2016 01/23/16 | Under Contract | -- | -- | -- |
| 12/14/2015 12/14/15 | For Rent | $1,550 | -- | -- |
Purchase History
| Date | Type | Sale Price | Title Company |
|---|---|---|---|
| Warranty Deed | $240,000 | -- | |
| Warranty Deed | $240,000 | -- |
Mortgage History
| Date | Status | Loan Amount | Loan Type |
|---|---|---|---|
| Open | $127,689 | Stand Alone Refi Refinance Of Original Loan | |
| Closed | $140,000 | No Value Available |
Source: SmartMLS
MLS Number: 24140672
APN: EWIN-000076-000032-000008B-000220-43B
- 7 Reggie Way Unit B
- 10 Hayfield Ln
- 16 Pamela Ct
- 18 Mahoney Rd
- 4 Rye St
- 19 Mahoney Rd
- 35 Church St
- 111 Old Ellington Rd
- 50 Scantic Rd
- 0 Apothecaries Hall Rd
- 0 Chamberlain Rd Unit 24129492
- 20 Apothecaries Hall Rd
- 21 Maple Ave
- 0 Wells Rd
- 62 Rice Rd
- 0 Ellsworth Rd
- 77 Wells Rd
- 17 Broadbrook Rd
- 143 North Rd
- 77 Thrall Rd
- 131 Wells Rd
- 216 Wells Rd
- 59 Mill Pond Rd
- 55 Regina Dr
- 606 Rye St
- 91 Daro Dr
- 25 Canal Bank Rd
- 12 Post Rd
- 15 Center St Unit 2
- 266 Main St Unit 125
- 266 Main St
- 5 Ravine St
- 12 N Main St
- 110 Jobs Hill Rd
- 1 Abbott Rd Unit 157
- 159 Pinney St
- 76 Oak Ridge Dr Unit 76
- 144-147 Pinney St
- 42 Suffield St
- 62 Whiton St Unit 2nd Floor
