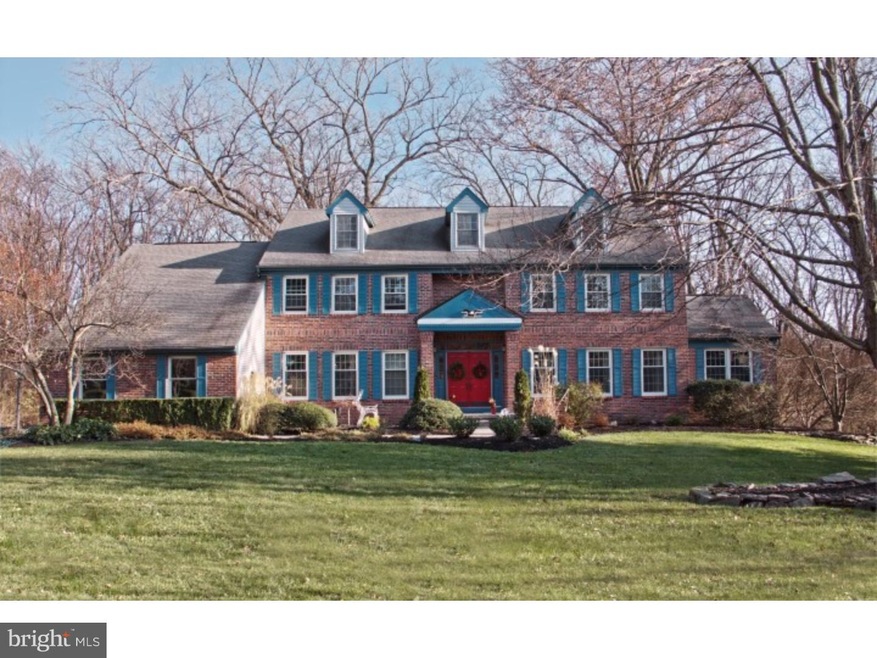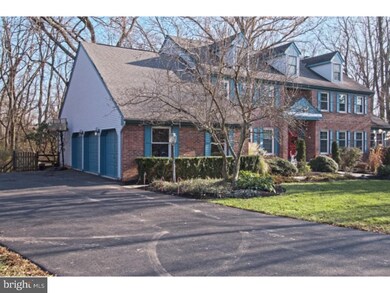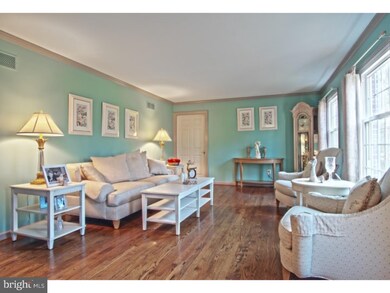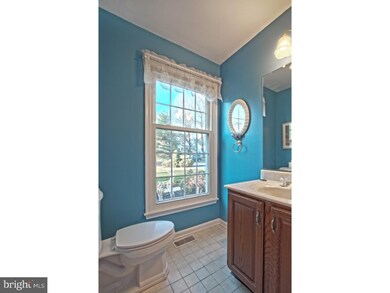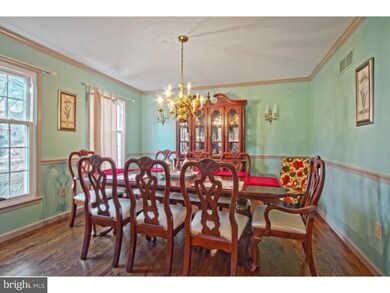
8 Registry Rd Lawrence Township, NJ 08648
Princeton West NeighborhoodEstimated Value: $994,307 - $1,099,000
Highlights
- Colonial Architecture
- Cathedral Ceiling
- Whirlpool Bathtub
- Lawrence High School Rated A-
- Wood Flooring
- No HOA
About This Home
As of February 2017Back on the Market; Price Reduced!!! Welcome to this gorgeous, 3,300 square foot home with a 3 car garage in the highly desirable Kingsbrook neighborhood in Lawrenceville. Situated on a large, wooded, private lot this home offers a main floor in-law / nanny suite, large eat in kitchen with breakfast nook, formal living and dining room, den and private office, all on the main floor. Most rooms have been freshly painted, feature hardwood floors and a wood burning, stone-faced fireplace in the den. The den also leads to a 12 x 20ft 3 seasons room with skylights and ceiling fan that looks over the picturesque back yard. Upstairs you will find a master suite with large master bathroom including double vanity, shower stall and jetted soaking tub which is also attached to the laundry room. The upstairs is completed with 3 additional generously sized bedrooms, with new carpet and an additional full bathroom. The walk-out basement has just been refinished, freshly painted with new carpet and the french doors allow for plenty of natural light, which makes this a great space for entertaining, gaming or additional living space. The 2 zone heating and A/C systems were replaced in 2012, hot water heater 2014, back siding 2015 and the roof is approximately 10 years old. This house is move in ready and priced to sell.
Last Agent to Sell the Property
Queenston Realty, LLC License #1328642 Listed on: 12/28/2016
Home Details
Home Type
- Single Family
Est. Annual Taxes
- $15,737
Year Built
- Built in 1992
Lot Details
- 0.63 Acre Lot
- Property is in good condition
- Property is zoned EP-1
Parking
- 3 Car Attached Garage
- 3 Open Parking Spaces
- Driveway
Home Design
- Colonial Architecture
- Pitched Roof
- Vinyl Siding
Interior Spaces
- 3,318 Sq Ft Home
- Property has 2 Levels
- Cathedral Ceiling
- Ceiling Fan
- Skylights
- Stone Fireplace
- Family Room
- Living Room
- Dining Room
- Basement Fills Entire Space Under The House
Kitchen
- Breakfast Area or Nook
- Butlers Pantry
- Built-In Oven
- Cooktop
- Built-In Microwave
- Dishwasher
- Kitchen Island
Flooring
- Wood
- Wall to Wall Carpet
- Tile or Brick
Bedrooms and Bathrooms
- 5 Bedrooms
- En-Suite Primary Bedroom
- En-Suite Bathroom
- In-Law or Guest Suite
- Whirlpool Bathtub
Laundry
- Laundry Room
- Laundry on upper level
Utilities
- Forced Air Zoned Heating and Cooling System
- Heating System Uses Gas
- Natural Gas Water Heater
- Cable TV Available
Community Details
- No Home Owners Association
- Kingsbrook Subdivision
Listing and Financial Details
- Tax Lot 00026
- Assessor Parcel Number 07-06401-00026
Ownership History
Purchase Details
Home Financials for this Owner
Home Financials are based on the most recent Mortgage that was taken out on this home.Purchase Details
Purchase Details
Similar Homes in the area
Home Values in the Area
Average Home Value in this Area
Purchase History
| Date | Buyer | Sale Price | Title Company |
|---|---|---|---|
| Lamanna Jason | $534,000 | None Available | |
| -- | $595,000 | -- | |
| Hall John | $395,000 | -- |
Mortgage History
| Date | Status | Borrower | Loan Amount |
|---|---|---|---|
| Open | Lamanna Jason | $329,400 | |
| Closed | Lamanna Jason | $340,000 | |
| Closed | Lamanna Jason | $340,000 |
Property History
| Date | Event | Price | Change | Sq Ft Price |
|---|---|---|---|---|
| 02/24/2017 02/24/17 | Sold | $534,000 | -3.1% | $161 / Sq Ft |
| 01/09/2017 01/09/17 | Pending | -- | -- | -- |
| 12/28/2016 12/28/16 | For Sale | $551,000 | -- | $166 / Sq Ft |
Tax History Compared to Growth
Tax History
| Year | Tax Paid | Tax Assessment Tax Assessment Total Assessment is a certain percentage of the fair market value that is determined by local assessors to be the total taxable value of land and additions on the property. | Land | Improvement |
|---|---|---|---|---|
| 2024 | $17,399 | $573,100 | $158,000 | $415,100 |
| 2023 | $17,399 | $573,100 | $158,000 | $415,100 |
| 2022 | $17,084 | $573,100 | $158,000 | $415,100 |
| 2021 | $16,866 | $573,100 | $158,000 | $415,100 |
| 2020 | $16,631 | $573,100 | $158,000 | $415,100 |
| 2019 | $16,419 | $573,100 | $158,000 | $415,100 |
| 2018 | $16,047 | $573,100 | $158,000 | $415,100 |
| 2017 | $15,972 | $573,100 | $158,000 | $415,100 |
| 2016 | $15,737 | $573,100 | $158,000 | $415,100 |
| 2015 | $15,302 | $573,100 | $158,000 | $415,100 |
| 2014 | $15,015 | $573,100 | $158,000 | $415,100 |
Agents Affiliated with this Home
-
Kathleen Bonchev

Seller's Agent in 2017
Kathleen Bonchev
Queenston Realty, LLC
(609) 271-0120
1 in this area
156 Total Sales
-
Beth Miller

Buyer's Agent in 2017
Beth Miller
BHHS Fox & Roach
(609) 865-8833
3 in this area
37 Total Sales
Map
Source: Bright MLS
MLS Number: 1003336629
APN: 07-06401-0000-00026
- 4 Ivy Glen Ln
- 6 Laurel Wood Dr
- 9 Laurel Wood Dr
- 18 Brookdale Dr
- 11 Oleander Ct
- 14 Ashwood Ct
- 39 Laurel Wood Dr
- 54 Gordon Ave
- 3069 Lawrenceville Rd
- 10 Dustin Dr
- 24 Gallo Ct
- D20 Carver Place
- 55 Cliveden Ct
- 5 Danielle Ct
- 14 Titus Ave
- 4 Barclay Ct
- 102 Bergen St
- 27 Tamar Ct
- 210 Cold Soil Rd
- 15 Hamilton Ct
