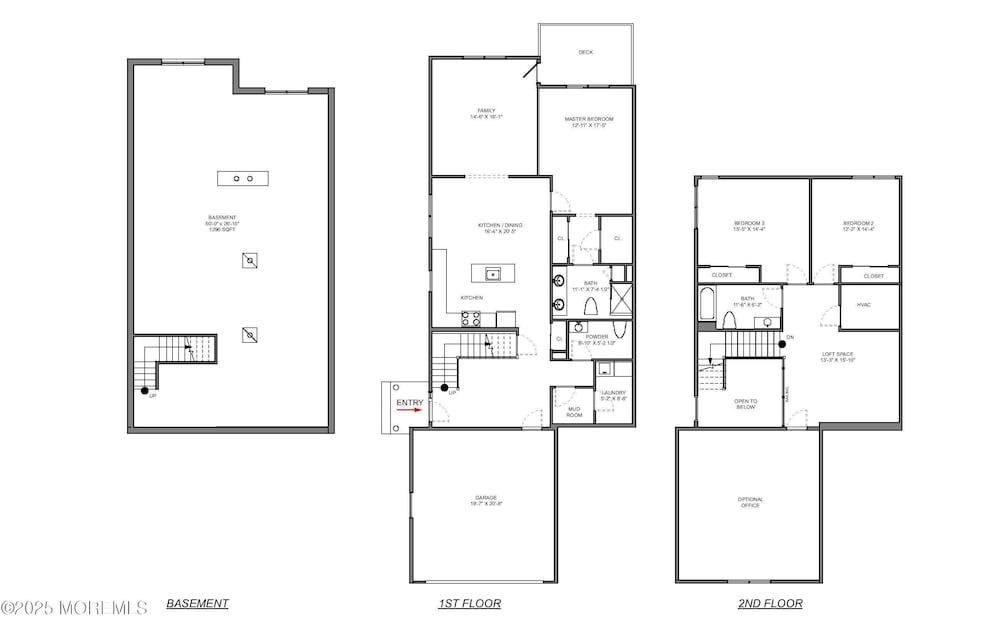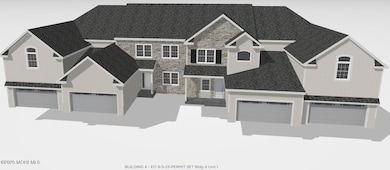8 Remington Ct Farmingdale, NJ 07727
East Howell NeighborhoodEstimated payment $5,918/month
Highlights
- On Golf Course
- Under Construction
- Main Floor Primary Bedroom
- Howell High School Rated A-
- Deck
- Loft
About This Home
Welcome to The Townhomes at Eagle Oaks — a boutique community where luxury meets lifestyle. Nestled on a quiet cul-de-sac in Farmingdale, NJ, and directly across from Eagle Oaks Golf & Country Club, these 3-bed, 2.5-bath townhomes offer sun-filled open floor plans, high ceilings, and luxury vinyl plank flooring. The gourmet kitchen features white cabinetry, quartz countertops, and soft-close drawers. Enjoy a first-floor primary suite with spa-inspired finishes and plush carpeting. Each home includes a walkout basement, 2-car garage, and designer details throughout. Just 15 minutes to Asbury Park and the Jersey Shore. Schedule your private tour today!
Listing Agent
Coldwell Banker Residential Brokerage License #9591251 Listed on: 07/29/2025

Property Details
Home Type
- Condominium
Year Built
- Built in 2025 | Under Construction
Lot Details
- On Golf Course
- End Unit
- Cul-De-Sac
- Landscaped
HOA Fees
- $499 Monthly HOA Fees
Parking
- 2 Car Garage
- Common or Shared Parking
- Garage Door Opener
- Guest Parking
- Visitor Parking
Home Design
- Shingle Roof
- Stone Siding
- Vinyl Siding
- Stone
Interior Spaces
- 2-Story Property
- Ceiling height of 9 feet on the main level
- Entrance Foyer
- Family Room
- Home Office
- Loft
- Laundry Room
Kitchen
- Eat-In Kitchen
- Gas Cooktop
- Stove
- Microwave
- Dishwasher
- Kitchen Island
- Quartz Countertops
Flooring
- Laminate
- Ceramic Tile
- Vinyl Plank
Bedrooms and Bathrooms
- 3 Bedrooms
- Primary Bedroom on Main
- Walk-In Closet
- Primary bathroom on main floor
- Primary Bathroom includes a Walk-In Shower
Unfinished Basement
- Walk-Out Basement
- Basement Fills Entire Space Under The House
Utilities
- Multiple cooling system units
- Forced Air Heating System
- Thermostat
- Natural Gas Water Heater
Additional Features
- Energy-Efficient Thermostat
- Deck
Listing and Financial Details
- Assessor Parcel Number 20 43
Community Details
Overview
- Front Yard Maintenance
- Association fees include trash, common area, exterior maint, lawn maintenance, snow removal
- 4 Units
- L Agusta
- On-Site Maintenance
Recreation
- Snow Removal
Pet Policy
- Pet Size Limit
- Dogs Allowed
Additional Features
- Common Area
- Resident Manager or Management On Site
Map
Home Values in the Area
Average Home Value in this Area
Property History
| Date | Event | Price | List to Sale | Price per Sq Ft |
|---|---|---|---|---|
| 08/28/2025 08/28/25 | Pending | -- | -- | -- |
| 07/29/2025 07/29/25 | For Sale | $864,900 | -- | -- |
Source: MOREMLS (Monmouth Ocean Regional REALTORS®)
MLS Number: 22522610
- 14 Remington Ct
- 6 Remington Ct
- 4 Remington Ct Unit 1000
- 16 Remington Ct
- 8 Remington Ct Unit 8
- 2 Remington Ct Unit 2
- 6 Remington Ct Unit 12
- 2 Remington Ct Unit 1000
- 255 Asbury Rd
- 131 Asbury Rd
- 14 Nicklaus Ln
- 51 Asbury Rd
- 56 Lakeside Dr
- 377 Asbury Rd
- 102 Colts Neck Rd
- 60 N Main St
- 271 Cranberry Rd
- 342 Colts Neck Rd
- 101 Main St
- undefined Lakewood Farmingdale Rd

