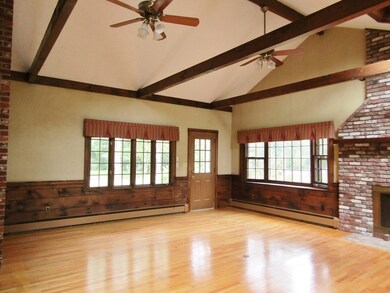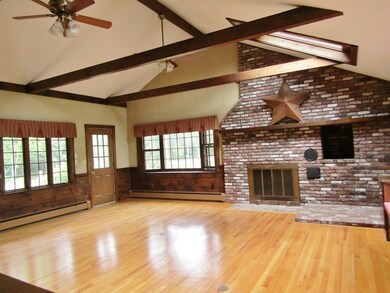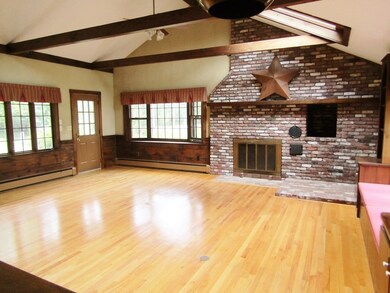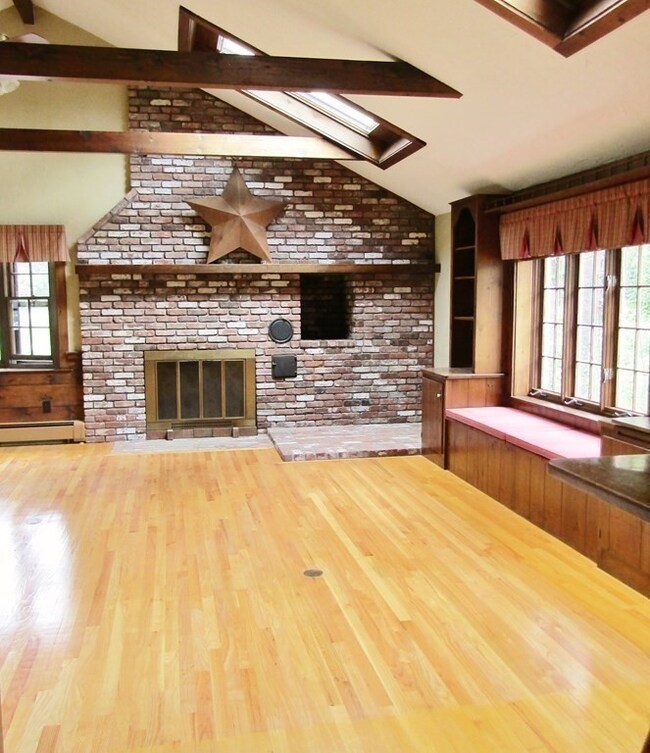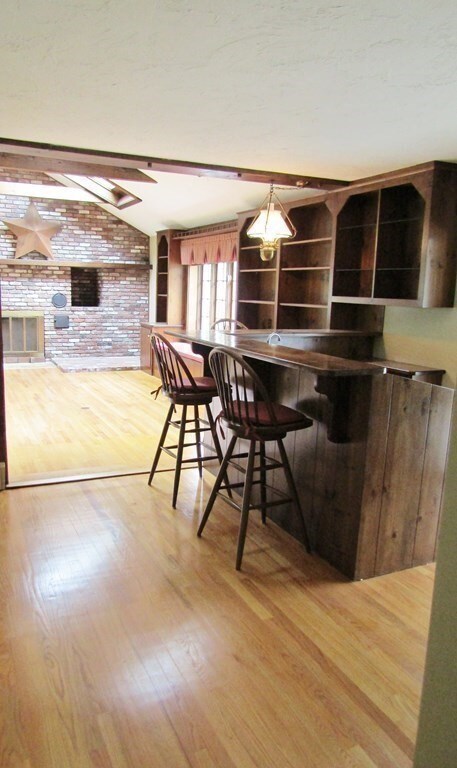
8 Ridge Rd Walpole, MA 02081
Estimated Value: $935,421 - $1,139,000
Highlights
- Golf Course Community
- Community Stables
- Custom Closet System
- Elm Street School Rated A-
- Above Ground Pool
- Colonial Architecture
About This Home
As of September 2021Lovely Colonial in desirable North Walpole neighborhood. This spacious home boasts a 20' x 23' vaulted, beamed family room w/custom built-ins, grand fireplace, hardwood flooring, 2 new skylights 2021 & adjoining wet bar area w/slider to an insulated 14' x 16' three season room. A 2nd fireplace highlights office just off the main entry. Formal dining room adjacent to a spacious eat in kitchen with cabineted/drawer filled island, additional custom cabinetry, granite & quartz countertops & access to a 15' x 39' rear deck, 6' x 37' trex pool deck attached to a 20' x 40' above ground pool. 4 bedrooms are on the upper level w/master providing access to large attic storage area. Two updated full bathrooms. Two separate garaging areas, one under & one attached, two driveways & fenced rear yard. Relax & enjoy! Roof replaced 2021, 4 bed Septic 2020, exterior is vinyl siding, hot water tank 2016 & furnace is a Gold Star Weil Mclain. Location handy to both downtown Walpole & Medfield.
Home Details
Home Type
- Single Family
Est. Annual Taxes
- $10,108
Year Built
- Built in 1977
Lot Details
- 0.92 Acre Lot
- Near Conservation Area
- Fenced
Parking
- 2 Car Garage
- Garage Door Opener
- Driveway
- Open Parking
- Off-Street Parking
Home Design
- Colonial Architecture
- Dutch Architecture
- Frame Construction
- Shingle Roof
- Concrete Perimeter Foundation
Interior Spaces
- 2,382 Sq Ft Home
- Wet Bar
- Wainscoting
- Cathedral Ceiling
- Ceiling Fan
- Skylights
- Light Fixtures
- Insulated Windows
- Bay Window
- Sliding Doors
- Insulated Doors
- Family Room with Fireplace
- 2 Fireplaces
- Dining Area
- Home Office
- Attic Access Panel
- Washer and Electric Dryer Hookup
Kitchen
- Range
- Microwave
- Dishwasher
- Kitchen Island
- Solid Surface Countertops
Flooring
- Wood
- Wall to Wall Carpet
- Ceramic Tile
Bedrooms and Bathrooms
- 4 Bedrooms
- Primary bedroom located on second floor
- Custom Closet System
- 2 Full Bathrooms
- Double Vanity
- Pedestal Sink
- Bathtub with Shower
- Linen Closet In Bathroom
Basement
- Basement Fills Entire Space Under The House
- Interior and Exterior Basement Entry
- Block Basement Construction
- Laundry in Basement
Outdoor Features
- Above Ground Pool
- Bulkhead
- Deck
- Rain Gutters
- Porch
Location
- Property is near public transit
- Property is near schools
Schools
- Elm Street Elementary School
- Johnson Middle School
- Walpole High School
Utilities
- No Cooling
- 3 Heating Zones
- Heating System Uses Oil
- Baseboard Heating
- Oil Water Heater
- Private Sewer
Listing and Financial Details
- Assessor Parcel Number 245006
Community Details
Amenities
- Shops
Recreation
- Golf Course Community
- Tennis Courts
- Community Pool
- Park
- Community Stables
- Jogging Path
Ownership History
Purchase Details
Home Financials for this Owner
Home Financials are based on the most recent Mortgage that was taken out on this home.Similar Homes in the area
Home Values in the Area
Average Home Value in this Area
Purchase History
| Date | Buyer | Sale Price | Title Company |
|---|---|---|---|
| Greene Michael R | $725,000 | None Available |
Mortgage History
| Date | Status | Borrower | Loan Amount |
|---|---|---|---|
| Open | Greene Michael R | $580,000 | |
| Closed | Greene Michael R | $580,000 |
Property History
| Date | Event | Price | Change | Sq Ft Price |
|---|---|---|---|---|
| 09/01/2021 09/01/21 | Sold | $725,000 | -3.3% | $304 / Sq Ft |
| 07/27/2021 07/27/21 | Pending | -- | -- | -- |
| 07/06/2021 07/06/21 | For Sale | $749,900 | -- | $315 / Sq Ft |
Tax History Compared to Growth
Tax History
| Year | Tax Paid | Tax Assessment Tax Assessment Total Assessment is a certain percentage of the fair market value that is determined by local assessors to be the total taxable value of land and additions on the property. | Land | Improvement |
|---|---|---|---|---|
| 2025 | $11,632 | $906,600 | $412,100 | $494,500 |
| 2024 | $11,261 | $851,800 | $396,500 | $455,300 |
| 2023 | $10,672 | $768,300 | $344,600 | $423,700 |
| 2022 | $10,285 | $711,300 | $319,200 | $392,100 |
| 2021 | $10,108 | $681,100 | $301,400 | $379,700 |
| 2020 | $9,703 | $647,300 | $284,100 | $363,200 |
| 2019 | $9,323 | $617,400 | $273,300 | $344,100 |
| 2018 | $9,116 | $597,000 | $263,000 | $334,000 |
| 2017 | $8,856 | $577,700 | $252,700 | $325,000 |
| 2016 | $8,642 | $555,400 | $245,200 | $310,200 |
| 2015 | $8,966 | $571,100 | $269,700 | $301,400 |
| 2014 | $8,733 | $554,100 | $269,700 | $284,400 |
Agents Affiliated with this Home
-
Anne Belliveau
A
Seller's Agent in 2021
Anne Belliveau
Keller Williams Realty Boston South West
(339) 237-0064
1 in this area
6 Total Sales
-
Shannon Hurley
S
Buyer's Agent in 2021
Shannon Hurley
Century 21 Custom Home Realty
(508) 455-7420
2 in this area
39 Total Sales
Map
Source: MLS Property Information Network (MLS PIN)
MLS Number: 72865046
APN: WALP-000011-000170

