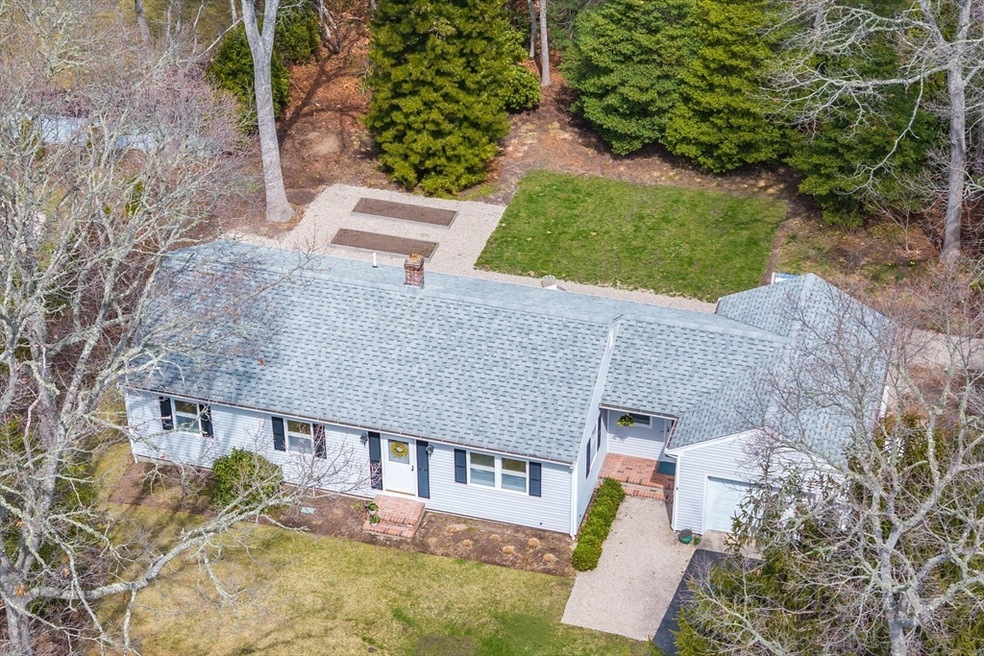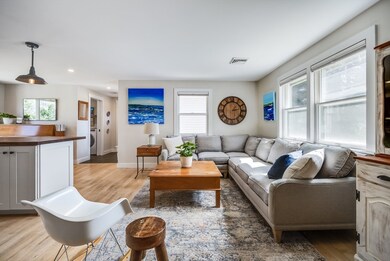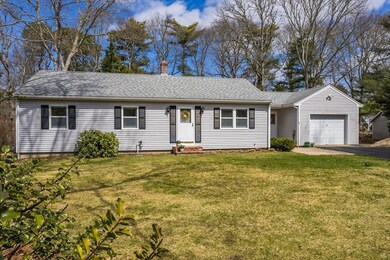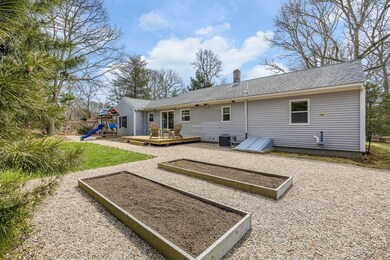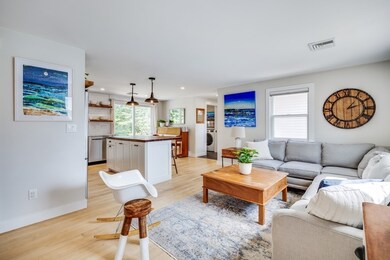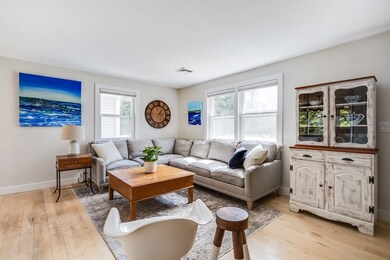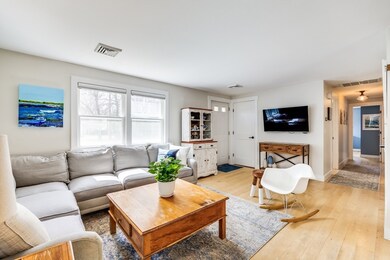
8 Rivers End Rd Teaticket, MA 02536
Estimated payment $4,447/month
Highlights
- Tennis Courts
- Medical Services
- Deck
- Morse Pond School Rated A-
- Landscaped Professionally
- Property is near public transit
About This Home
Discover this beautifully maintained, completely custom ranch nestled in one of Falmouth’s most desirable neighborhoods. This charming 3-bedroom, 1.5-bath home showcases a gourmet kitchen with a stunning center island, gleaming hardwood floors, central air conditioning, and a 1 car attached garage. A whole-house generator provides year-round peace of mind. Step outside to a lovely, private backyard — perfect for barbecues, gardening, or simply relaxing with family and friends. This property includes deeded access to Great Pond, offering endless opportunities for fishing, kayaking, paddleboarding, shellfishing, boating, and more. For those who enjoy staying active, the property also comes with access to two private neighborhood tennis and pickleball courts. Whether you’re looking for a full-time residence, a summer escape, or a smart investment, this home delivers the ideal combination of comfort, convenience, and coastal lifestyle!
Home Details
Home Type
- Single Family
Est. Annual Taxes
- $3,125
Year Built
- Built in 1985 | Remodeled
Lot Details
- 0.37 Acre Lot
- Near Conservation Area
- Landscaped Professionally
- Level Lot
- Sprinkler System
- Garden
HOA Fees
- $31 Monthly HOA Fees
Parking
- 1 Car Attached Garage
- Parking Storage or Cabinetry
- Garage Door Opener
- Driveway
- Open Parking
- Off-Street Parking
Home Design
- Ranch Style House
- Frame Construction
- Blown Fiberglass Insulation
- Shingle Roof
- Concrete Perimeter Foundation
Interior Spaces
- 1,164 Sq Ft Home
- Insulated Windows
- Insulated Doors
- Dining Area
- Storm Windows
Kitchen
- Range
- Dishwasher
- Upgraded Countertops
Flooring
- Wood
- Tile
- Vinyl
Bedrooms and Bathrooms
- 3 Bedrooms
Laundry
- Laundry on main level
- Washer and Electric Dryer Hookup
Unfinished Basement
- Basement Fills Entire Space Under The House
- Interior and Exterior Basement Entry
Eco-Friendly Details
- Energy-Efficient Thermostat
Outdoor Features
- Bulkhead
- Tennis Courts
- Deck
- Outdoor Storage
- Porch
Location
- Property is near public transit
- Property is near schools
Utilities
- Forced Air Heating and Cooling System
- 2 Cooling Zones
- 2 Heating Zones
- Generator Hookup
- 200+ Amp Service
- Power Generator
- Electric Water Heater
- Sewer Inspection Required for Sale
- Private Sewer
- High Speed Internet
Listing and Financial Details
- Assessor Parcel Number 2312111
Community Details
Amenities
- Medical Services
- Shops
Recreation
- Tennis Courts
- Bike Trail
Map
Home Values in the Area
Average Home Value in this Area
Tax History
| Year | Tax Paid | Tax Assessment Tax Assessment Total Assessment is a certain percentage of the fair market value that is determined by local assessors to be the total taxable value of land and additions on the property. | Land | Improvement |
|---|---|---|---|---|
| 2024 | $3,056 | $486,700 | $158,100 | $328,600 |
| 2023 | $3,052 | $441,100 | $158,100 | $283,000 |
| 2022 | $2,924 | $363,200 | $121,400 | $241,800 |
| 2021 | $2,835 | $333,500 | $116,200 | $217,300 |
| 2020 | $2,788 | $324,600 | $105,600 | $219,000 |
| 2019 | $2,669 | $311,800 | $105,600 | $206,200 |
| 2018 | $2,455 | $285,500 | $105,600 | $179,900 |
| 2017 | $2,341 | $274,500 | $105,600 | $168,900 |
| 2016 | $2,298 | $274,500 | $105,600 | $168,900 |
| 2015 | $2,248 | $274,500 | $105,600 | $168,900 |
| 2014 | $2,271 | $278,600 | $111,100 | $167,500 |
Property History
| Date | Event | Price | Change | Sq Ft Price |
|---|---|---|---|---|
| 05/15/2025 05/15/25 | Pending | -- | -- | -- |
| 04/28/2025 04/28/25 | Price Changed | $749,000 | -6.3% | $643 / Sq Ft |
| 04/12/2025 04/12/25 | For Sale | $799,000 | +157.7% | $686 / Sq Ft |
| 08/07/2017 08/07/17 | Sold | $310,000 | -2.8% | $266 / Sq Ft |
| 07/02/2017 07/02/17 | Pending | -- | -- | -- |
| 06/21/2017 06/21/17 | For Sale | $319,000 | -- | $274 / Sq Ft |
Purchase History
| Date | Type | Sale Price | Title Company |
|---|---|---|---|
| Deed | $310,000 | -- |
Mortgage History
| Date | Status | Loan Amount | Loan Type |
|---|---|---|---|
| Open | $294,500 | New Conventional | |
| Previous Owner | $25,000 | No Value Available |
Similar Homes in Teaticket, MA
Source: MLS Property Information Network (MLS PIN)
MLS Number: 73358952
APN: FALM-000034-000006-000007-000007
- 225 Southwest Meadows Unit 225
- 3 Estrella Ln
- 46 Woodland Trail Unit 46
- 46 Woodland Trail
- 32 Sandy Reach
- 30 Norris Path
- 110 Teaticket Path
- 273 Seaward Bend
- 49 Broken Bow Ln
- 41 Avalon Dr
- 29 Seaview Dr
- 92 Broken Bow Ln
- 288 Riverbay Way Unit 288
- 288 Riverbay Way
- 12 Edgewood Dr
- 19 Saint Anns Ln
- 16 Edgewood Dr
- 41 Avalon Dr
- Lot 6 Sailaway Ln
