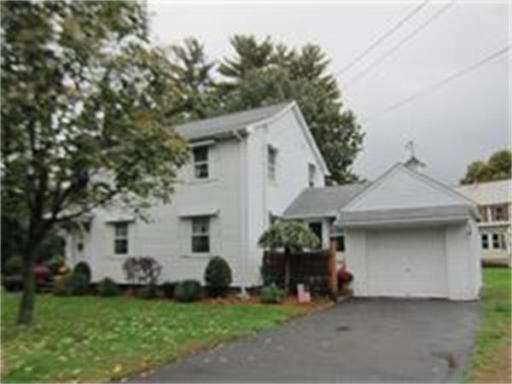
8 Riverside Dr Westfield, MA 01085
About This Home
As of August 2021Beautiful Updated Colonial with gleaming hardwood floors throughout. Formal Dining Room with HW Flrs., Living Room w/HW Flrs and Fireplace. Eat in Kitchen w/all appliances. Master Bedroom has 2 closets (one is a walk-in) Breezeway and garage. Covered Patio. Basement is finished with built-ins and a great Family Room/Playroom or 3rd Bedroom. Updates include Electric, Furnace, Windows. Central Air and Sprinklers . Washer and Dryer remain also. Move right in!
Last Agent to Sell the Property
Christine Libardi-Arps
Keller Williams Realty Listed on: 05/11/2012

Home Details
Home Type
Single Family
Est. Annual Taxes
$4,581
Year Built
1950
Lot Details
0
Listing Details
- Lot Description: Corner, Paved Drive
- Special Features: None
- Property Sub Type: Detached
- Year Built: 1950
Interior Features
- Has Basement: Yes
- Fireplaces: 1
- Number of Rooms: 5
- Amenities: Public Transportation, Shopping, Tennis Court, Park, Golf Course, Medical Facility, Laundromat
- Electric: Circuit Breakers, 100 Amps
- Energy: Insulated Windows, Storm Doors
- Flooring: Wood, Vinyl, Wall to Wall Carpet
- Interior Amenities: Cable Available
- Basement: Full, Partially Finished, Interior Access, Concrete Floor
- Bedroom 2: Second Floor
- Bathroom #1: Second Floor
- Kitchen: First Floor
- Laundry Room: Basement
- Living Room: First Floor
- Master Bedroom: Second Floor
- Master Bedroom Description: Walk-in Closet, Hard Wood Floor
- Dining Room: First Floor
Exterior Features
- Construction: Frame
- Exterior: Aluminum
- Exterior Features: Enclosed Porch, Covered Patio/Deck, Gutters, Sprinkler System, Screens
- Foundation: Poured Concrete
Garage/Parking
- Garage Parking: Attached, Storage
- Garage Spaces: 1
- Parking: Off-Street
- Parking Spaces: 3
Utilities
- Hot Water: Natural Gas, Tank
- Utility Connections: for Electric Range, for Electric Dryer
Condo/Co-op/Association
- HOA: No
Ownership History
Purchase Details
Home Financials for this Owner
Home Financials are based on the most recent Mortgage that was taken out on this home.Purchase Details
Home Financials for this Owner
Home Financials are based on the most recent Mortgage that was taken out on this home.Similar Homes in Westfield, MA
Home Values in the Area
Average Home Value in this Area
Purchase History
| Date | Type | Sale Price | Title Company |
|---|---|---|---|
| Not Resolvable | $257,500 | None Available | |
| Not Resolvable | $166,000 | -- |
Mortgage History
| Date | Status | Loan Amount | Loan Type |
|---|---|---|---|
| Previous Owner | $159,747 | FHA |
Property History
| Date | Event | Price | Change | Sq Ft Price |
|---|---|---|---|---|
| 08/13/2021 08/13/21 | Sold | $257,500 | +9.6% | $216 / Sq Ft |
| 07/16/2021 07/16/21 | Pending | -- | -- | -- |
| 06/29/2021 06/29/21 | For Sale | $235,000 | +41.6% | $197 / Sq Ft |
| 07/13/2012 07/13/12 | Sold | $166,000 | -2.3% | $139 / Sq Ft |
| 05/25/2012 05/25/12 | Pending | -- | -- | -- |
| 05/11/2012 05/11/12 | For Sale | $169,900 | -- | $143 / Sq Ft |
Tax History Compared to Growth
Tax History
| Year | Tax Paid | Tax Assessment Tax Assessment Total Assessment is a certain percentage of the fair market value that is determined by local assessors to be the total taxable value of land and additions on the property. | Land | Improvement |
|---|---|---|---|---|
| 2025 | $4,581 | $301,800 | $114,900 | $186,900 |
| 2024 | $4,571 | $286,200 | $104,500 | $181,700 |
| 2023 | $42 | $258,800 | $99,500 | $159,300 |
| 2022 | $4,229 | $228,700 | $88,900 | $139,800 |
| 2021 | $3,902 | $206,700 | $83,700 | $123,000 |
| 2020 | $3,794 | $197,100 | $83,700 | $113,400 |
| 2019 | $3,704 | $188,300 | $79,700 | $108,600 |
| 2018 | $3,645 | $188,300 | $79,700 | $108,600 |
| 2017 | $3,591 | $184,900 | $81,000 | $103,900 |
| 2016 | $3,594 | $184,900 | $81,000 | $103,900 |
| 2015 | $3,309 | $178,500 | $81,000 | $97,500 |
| 2014 | $2,473 | $178,500 | $81,000 | $97,500 |
Agents Affiliated with this Home
-
S
Seller's Agent in 2021
Sarah Mercier
Naples Realty Group
(413) 244-2548
3 in this area
27 Total Sales
-

Buyer's Agent in 2021
Peter Avdoulos
BKaye Realty
(413) 693-2460
1 in this area
11 Total Sales
-
C
Seller's Agent in 2012
Christine Libardi-Arps
Keller Williams Realty
-

Buyer's Agent in 2012
John Beltrandi
Beltrandi & Company
(413) 564-5228
7 in this area
12 Total Sales
Map
Source: MLS Property Information Network (MLS PIN)
MLS Number: 71381596
APN: WFLD-000029-000000-000002
- 13 Myrtle Ave
- 82-1/2 W Silver St
- 27 Dewey Ave Unit 1
- 82 S Maple St Unit 11
- 82 S Maple St Unit 12
- 82 S Maple St Unit 44
- 19 Noble Ave
- 20 Perkins St
- 34 Coolidge Ave
- 6 & 8 Cleveland St
- 55 Valley View Dr
- 50 W School St
- 259 Birch Bluffs Dr
- 20 Southgate Ave
- 145 Main St
- 84 George St
- 7 Exchange St
- 50 Orange St
- 173 Main St
- 150 Hillside Rd Unit 11
