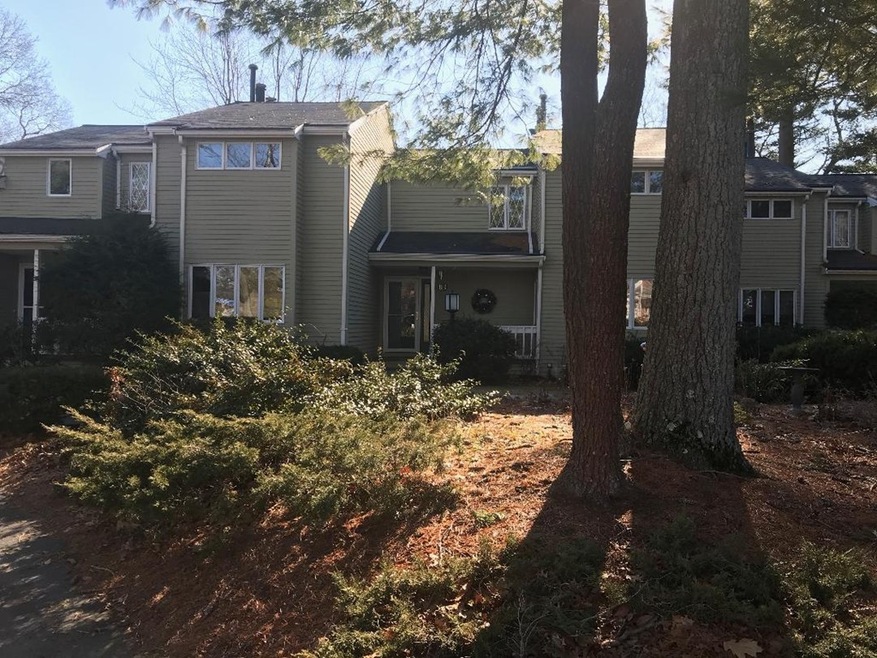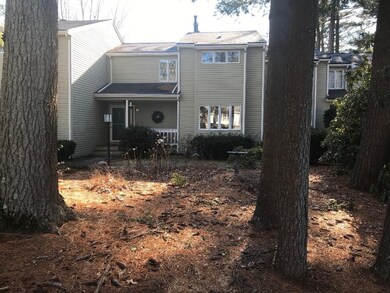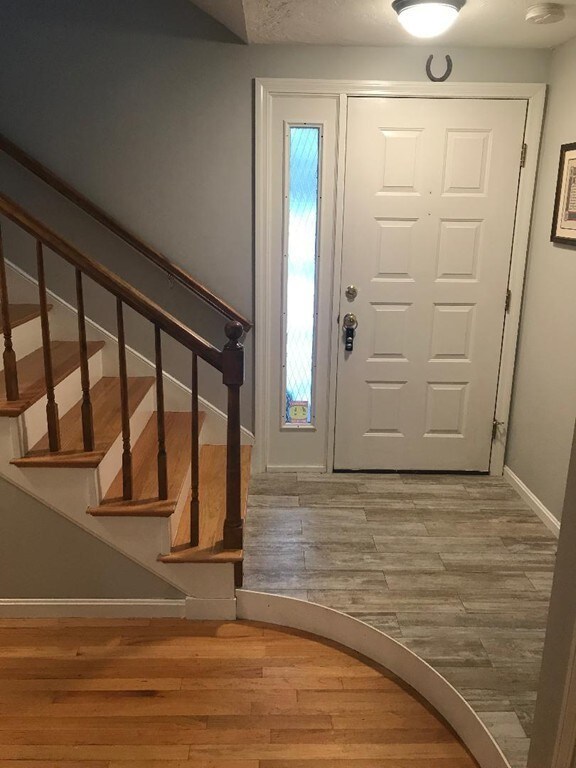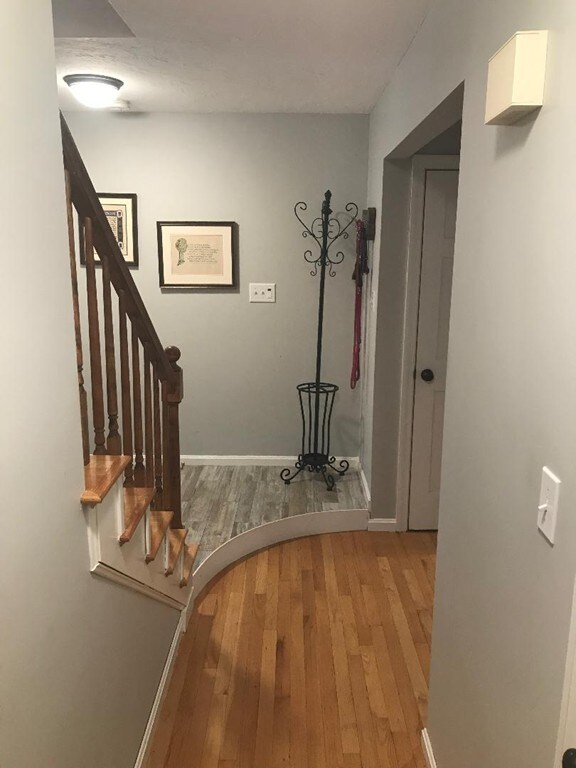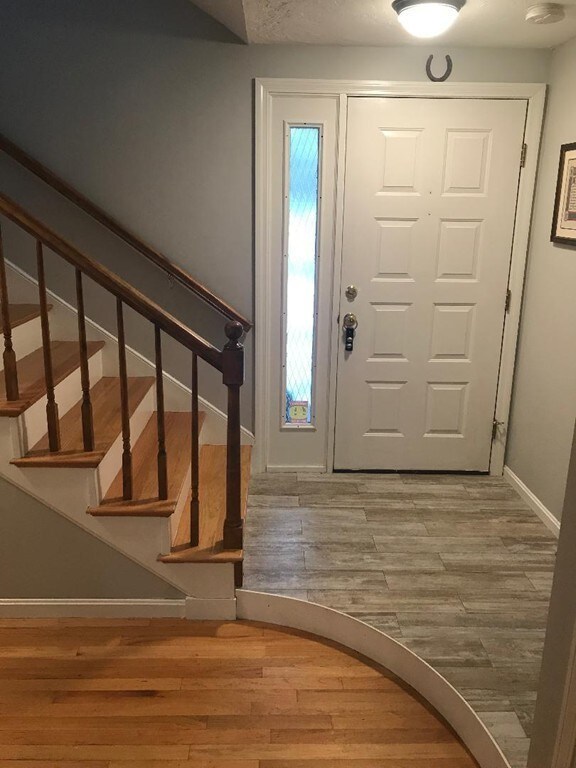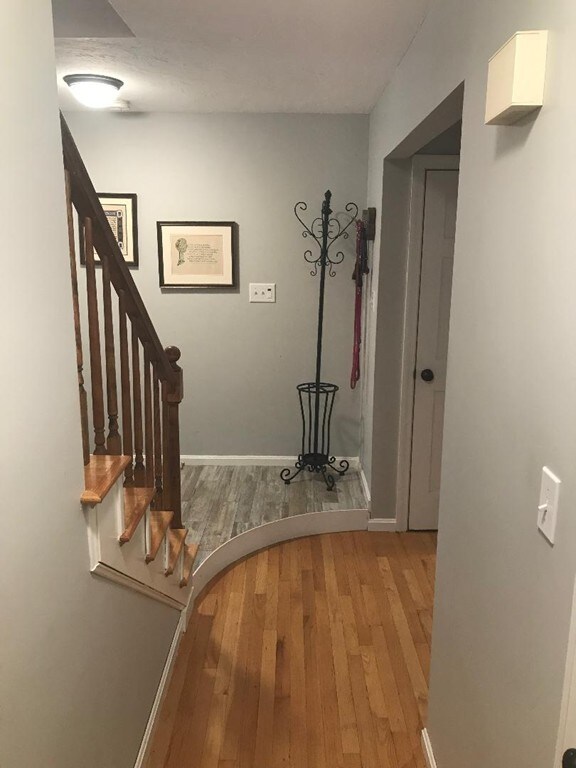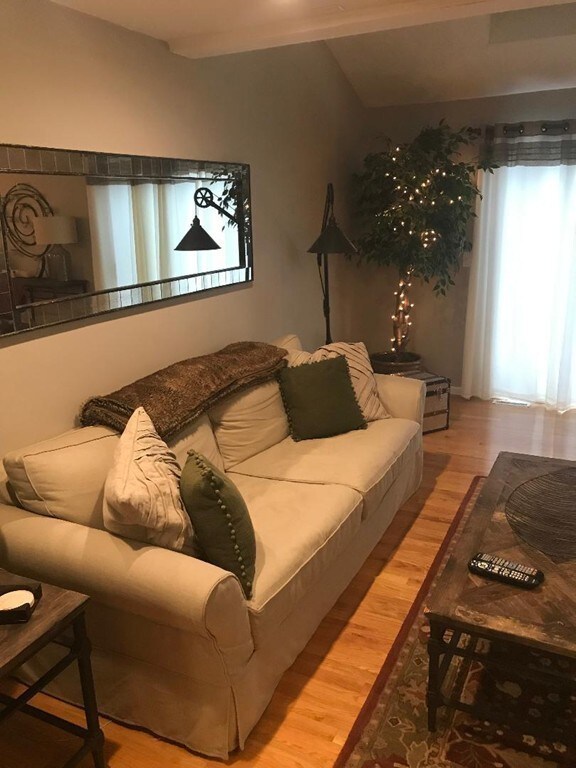
8 Robbins Rd Unit B Walpole, MA 02081
Highlights
- Wood Flooring
- French Doors
- Forced Air Heating and Cooling System
- Elm Street School Rated A-
About This Home
As of April 2019Welcome Home - this townhouse has it all! a spacious, updated eat-in kitchen stone counter tops, glass tiled back splash and hardwood flooring. Open floor plan great for entertaining. Living room offers a welcoming gas fireplace with a beautiful surround. The dining room has hardwood floors and overlooks the private brick patio. The recently renovated half bath with marble top and tile floor. Large master bedroom with walk-in closet, wall to wall carpet, vaulted ceiling and a second fireplace. Lots of natural light from the 3 skylights and triple window in the master bedroom. Located close to town and commuter rail to Boston. This home has much to offer with the many upgrades and freshly painted. Ready to move right in, don't miss this opportunity!
Last Agent to Sell the Property
Kevin Tonsberg
Preferred Properties Realty, LLC License #455022912 Listed on: 01/20/2019
Townhouse Details
Home Type
- Townhome
Est. Annual Taxes
- $6,546
Year Built
- Built in 1985
Interior Spaces
- French Doors
- Basement
Kitchen
- Range<<rangeHoodToken>>
- <<microwave>>
- Dishwasher
Flooring
- Wood
- Tile
Laundry
- Dryer
- Washer
Utilities
- Forced Air Heating and Cooling System
- Heating System Uses Gas
- Natural Gas Water Heater
- Cable TV Available
Community Details
- Call for details about the types of pets allowed
Listing and Financial Details
- Assessor Parcel Number M:00025 B:00138 L:0008B
Ownership History
Purchase Details
Home Financials for this Owner
Home Financials are based on the most recent Mortgage that was taken out on this home.Purchase Details
Home Financials for this Owner
Home Financials are based on the most recent Mortgage that was taken out on this home.Similar Home in Walpole, MA
Home Values in the Area
Average Home Value in this Area
Purchase History
| Date | Type | Sale Price | Title Company |
|---|---|---|---|
| Not Resolvable | $385,000 | -- | |
| Not Resolvable | $350,000 | -- |
Mortgage History
| Date | Status | Loan Amount | Loan Type |
|---|---|---|---|
| Open | $352,000 | Stand Alone Refi Refinance Of Original Loan | |
| Closed | $365,750 | New Conventional | |
| Previous Owner | $297,500 | New Conventional | |
| Previous Owner | $50,000 | No Value Available | |
| Previous Owner | $83,000 | No Value Available |
Property History
| Date | Event | Price | Change | Sq Ft Price |
|---|---|---|---|---|
| 04/12/2019 04/12/19 | Sold | $385,000 | -3.7% | $246 / Sq Ft |
| 01/29/2019 01/29/19 | Pending | -- | -- | -- |
| 01/20/2019 01/20/19 | For Sale | $399,900 | +14.3% | $256 / Sq Ft |
| 09/08/2016 09/08/16 | Sold | $350,000 | +4.5% | $224 / Sq Ft |
| 07/19/2016 07/19/16 | Pending | -- | -- | -- |
| 07/16/2016 07/16/16 | For Sale | $335,000 | -- | $214 / Sq Ft |
Tax History Compared to Growth
Tax History
| Year | Tax Paid | Tax Assessment Tax Assessment Total Assessment is a certain percentage of the fair market value that is determined by local assessors to be the total taxable value of land and additions on the property. | Land | Improvement |
|---|---|---|---|---|
| 2025 | $6,546 | $510,200 | $0 | $510,200 |
| 2024 | $6,566 | $496,700 | $0 | $496,700 |
| 2023 | $6,330 | $455,700 | $0 | $455,700 |
| 2022 | $5,991 | $414,300 | $0 | $414,300 |
| 2021 | $5,489 | $369,900 | $0 | $369,900 |
| 2020 | $5,226 | $348,600 | $0 | $348,600 |
| 2019 | $5,110 | $338,400 | $0 | $338,400 |
| 2018 | $4,711 | $308,500 | $0 | $308,500 |
| 2017 | $4,590 | $299,400 | $0 | $299,400 |
| 2016 | $4,567 | $293,500 | $0 | $293,500 |
| 2015 | $4,343 | $276,600 | $0 | $276,600 |
| 2014 | $4,276 | $271,300 | $0 | $271,300 |
Agents Affiliated with this Home
-
K
Seller's Agent in 2019
Kevin Tonsberg
Preferred Properties Realty, LLC
-
Alexander Chuprin
A
Buyer's Agent in 2019
Alexander Chuprin
Zoom Realty, Inc.
(617) 767-3055
27 Total Sales
-
Marge O'neil

Seller's Agent in 2016
Marge O'neil
RE/MAX
(508) 859-5040
13 in this area
32 Total Sales
-
Joe Watson

Buyer's Agent in 2016
Joe Watson
RE/MAX
(617) 921-5918
7 in this area
238 Total Sales
Map
Source: MLS Property Information Network (MLS PIN)
MLS Number: 72443984
APN: WALP-000025-000138-000008B
- 634 Main St Unit 14
- 22 Fern Dr
- 881 Main St Unit 10
- 7 Mason St
- 30 Forsythia Dr
- 22 Hartshorn Place
- 3111 Pennington Dr Unit 3111
- 15 Day Lily Ln
- 979 Main St Unit 6
- 979 Main St Unit 5
- 979 Main St Unit 4
- 979 Main St Unit 3
- 979 Main St Unit 2
- 979 Main St Unit 1
- 979 Main St Unit 8
- 68 Smith Ave
- 9 Garden Terrace
- 4 Berkeley Dr
- 8 Berkeley Dr
- 16 Burrill St
