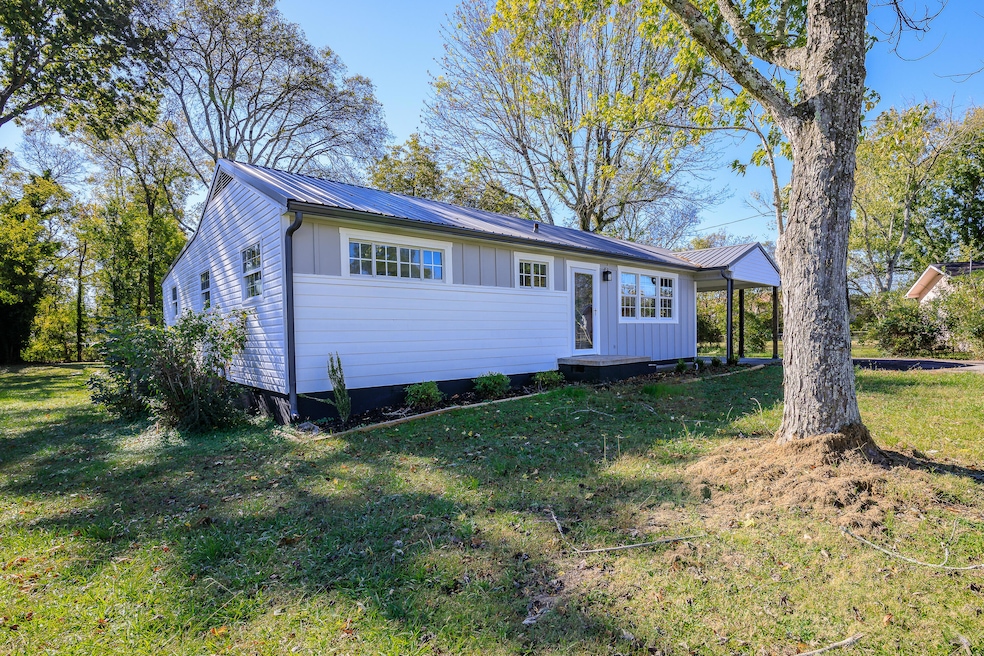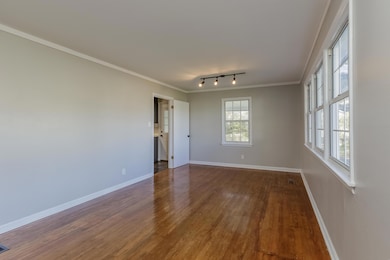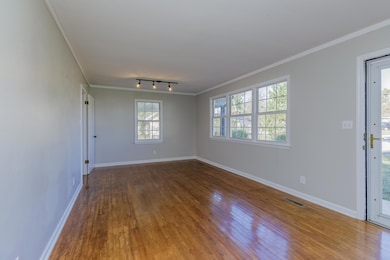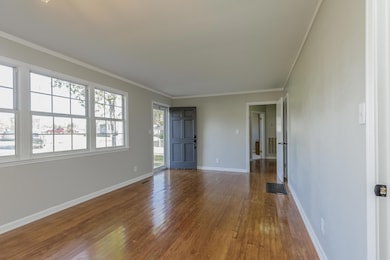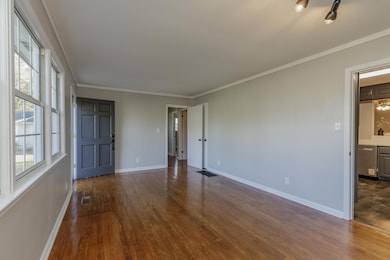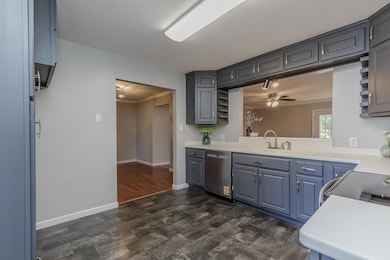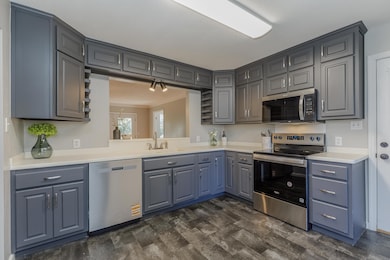8 Roberts Dr Fort Oglethorpe, GA 30742
Estimated payment $1,567/month
Total Views
5,157
3
Beds
2
Baths
1,816
Sq Ft
$148
Price per Sq Ft
Highlights
- Deck
- No HOA
- Formal Dining Room
- Wood Flooring
- Den
- 5-minute walk to Gilbert Stephenson Park
About This Home
ONE LEVEL HOME! On a Cul-de-sac! Completely UPDATED throughout with so many added touches! from the HARDWOOD Floors; NEW - Appliances, Metal Roof, Gutters, Duct Work, Carpet, Painted Walls and much more! There is so much space in this home but yet so cozy! This Home could be a 3 or 4 bedroom depending on you needs; Master Bedroom with Master Bath; also, there is a Large Den with Custom Built in Cabinets; Separate Dining Room and Large Laundry Room BUT WAIT you will love the NEW 20x20 Deck out back great for Entertaining or Relaxing and Large, Fenced Backyard Privacy! A MUST SEE
Home Details
Home Type
- Single Family
Est. Annual Taxes
- $1,788
Year Built
- Built in 1957 | Remodeled
Lot Details
- 0.31 Acre Lot
- Lot Dimensions are 74x185
- Cul-De-Sac
- Chain Link Fence
- Landscaped
- Few Trees
- Back Yard
Home Design
- Block Foundation
- Metal Roof
- Vinyl Siding
- HardiePlank Type
Interior Spaces
- 1,816 Sq Ft Home
- 1-Story Property
- Bookcases
- Crown Molding
- Ceiling Fan
- Vinyl Clad Windows
- Living Room
- Formal Dining Room
- Den
Kitchen
- Self-Cleaning Oven
- Free-Standing Electric Range
- Microwave
- Dishwasher
- Stainless Steel Appliances
Flooring
- Wood
- Carpet
- Vinyl
Bedrooms and Bathrooms
- 3 Bedrooms
- 2 Full Bathrooms
- Bathtub with Shower
Laundry
- Laundry Room
- Laundry on main level
- Washer and Electric Dryer Hookup
Parking
- 1 Attached Carport Space
- Gravel Driveway
Outdoor Features
- Deck
- Shed
- Rain Gutters
Schools
- Battlefield Elementary School
- Lakeview Middle School
- Lakeview-Ft. Oglethorpe High School
Utilities
- Central Heating and Cooling System
- Water Heater
- Phone Available
- Cable TV Available
Community Details
- No Home Owners Association
- Gilbert & Stephenson Subdivision
Listing and Financial Details
- Assessor Parcel Number 0003f-111
Map
Create a Home Valuation Report for This Property
The Home Valuation Report is an in-depth analysis detailing your home's value as well as a comparison with similar homes in the area
Home Values in the Area
Average Home Value in this Area
Tax History
| Year | Tax Paid | Tax Assessment Tax Assessment Total Assessment is a certain percentage of the fair market value that is determined by local assessors to be the total taxable value of land and additions on the property. | Land | Improvement |
|---|---|---|---|---|
| 2024 | $2,009 | $76,370 | $8,158 | $68,212 |
| 2023 | $0 | $57,190 | $8,158 | $49,032 |
| 2022 | $1,293 | $46,018 | $8,158 | $37,860 |
| 2021 | $1,359 | $46,018 | $8,158 | $37,860 |
| 2020 | $1,177 | $39,875 | $8,158 | $31,717 |
| 2019 | $1,250 | $39,875 | $8,158 | $31,717 |
| 2018 | $1,072 | $34,214 | $7,252 | $26,962 |
| 2017 | $1,099 | $35,071 | $7,252 | $27,819 |
| 2016 | -- | $32,693 | $7,252 | $25,442 |
| 2015 | -- | $32,693 | $7,252 | $25,442 |
| 2014 | -- | $32,693 | $7,252 | $25,442 |
| 2013 | -- | $32,693 | $7,251 | $25,441 |
Source: Public Records
Property History
| Date | Event | Price | List to Sale | Price per Sq Ft |
|---|---|---|---|---|
| 11/15/2025 11/15/25 | Price Changed | $269,000 | -3.6% | $148 / Sq Ft |
| 10/07/2025 10/07/25 | Price Changed | $279,000 | -3.5% | $154 / Sq Ft |
| 09/10/2025 09/10/25 | Price Changed | $289,000 | -3.7% | $159 / Sq Ft |
| 08/19/2025 08/19/25 | Off Market | $299,999 | -- | -- |
| 08/18/2025 08/18/25 | For Sale | $299,999 | 0.0% | $165 / Sq Ft |
| 08/06/2025 08/06/25 | For Sale | $299,999 | -- | $165 / Sq Ft |
Source: Greater Chattanooga REALTORS®
Purchase History
| Date | Type | Sale Price | Title Company |
|---|---|---|---|
| Warranty Deed | $175,000 | -- |
Source: Public Records
Source: Greater Chattanooga REALTORS®
MLS Number: 1518148
APN: 0003F-111
Nearby Homes
- 33 Phillips Dr Unit B
- 506a N Thomas Rd
- 100 Brookhaven Cir
- 15 Greenway Dr
- 50 General Davis Rd
- 17 Fernwood Dr
- 1252 Cloud Springs Ln
- 985 Cross St
- 2212 S Cedar Ln
- 35 Savannah Way Unit 41Ashton
- 950 Park Lake Rd
- 1000 Lakeshore Dr
- 1100 Lakeshore Dr
- 322 Signal Dr
- 303 Woodlawn Dr
- 304 Fort Town Dr
- 826 Terrace St Unit A
- 14 Bunker Dr
- 1591 Park City Rd
- 811 Chickamauga Ave
