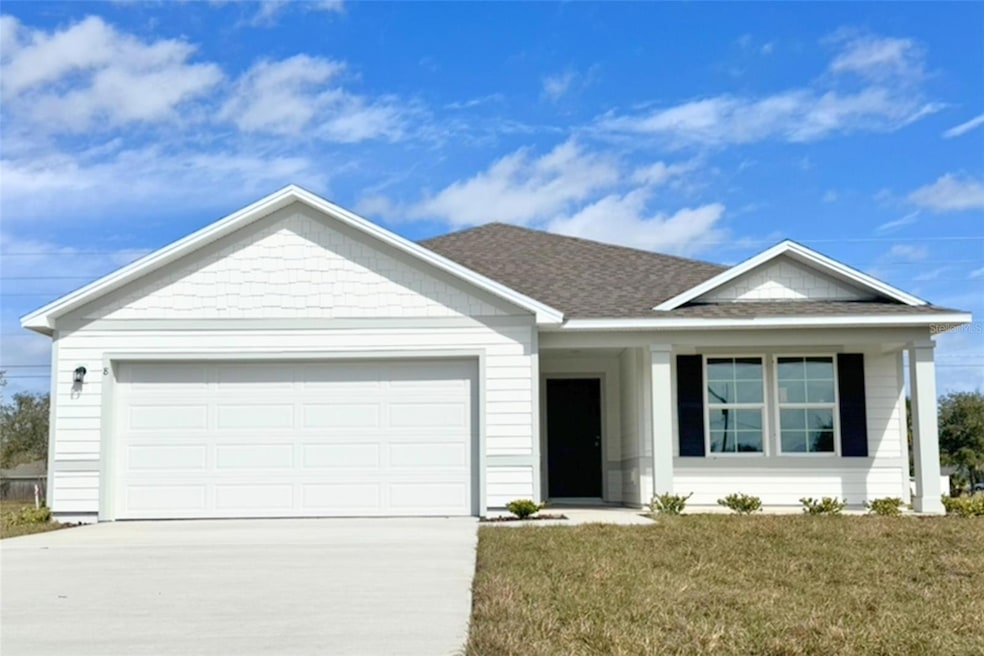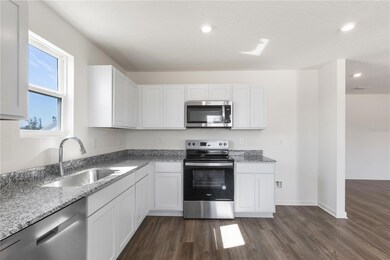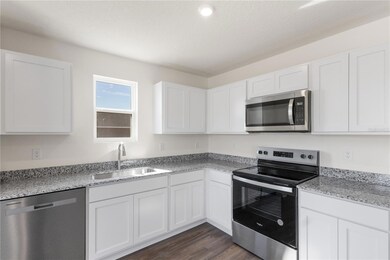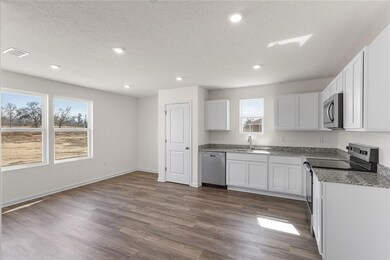
8 Rolling Fern Dr Palm Coast, FL 32164
Estimated payment $1,707/month
Highlights
- New Construction
- Open Floorplan
- No HOA
- Indian Trails Middle School Rated A-
- Great Room
- 2 Car Attached Garage
About This Home
Discover Your Dream Home in the Palm Coast Signature Community! This COMPLETED Beaumont Plan features a spacious open-concept design, seamlessly connecting the Living, Dining, and Kitchen areas—perfect for relaxation and entertaining. Natural light fills the home through Low E insulated dual-pane vinyl windows, highlighting elegant Shaker cabinets, granite countertops and stainless steel appliances, including an electric smooth top range, dishwasher, and over-the-range microwave in the kitchen. Retreat to the expansive primary suite with a private bath, dual vanity sinks, and a generous walk-in closet. This home also offers two well-appointed bedrooms, a thoughtfully designed secondary bathroom, and a serene patio—ideal for enjoying morning coffee or sunsets. Experience modern living at its finest in this beautiful Beaumont Plan home, where comfort meets style!
Listing Agent
WJH BROKERAGE FL LLC Brokerage Phone: 321-238-8595 License #3333399 Listed on: 10/17/2024
Home Details
Home Type
- Single Family
Est. Annual Taxes
- $300
Year Built
- Built in 2024 | New Construction
Lot Details
- 10,018 Sq Ft Lot
- South Facing Home
Parking
- 2 Car Attached Garage
Home Design
- Home is estimated to be completed on 2/12/25
- Block Foundation
- Shingle Roof
- Vinyl Siding
Interior Spaces
- 1,416 Sq Ft Home
- Open Floorplan
- Great Room
- Dining Room
- Fire and Smoke Detector
Kitchen
- Range
- Microwave
- Dishwasher
Flooring
- Carpet
- Vinyl
Bedrooms and Bathrooms
- 3 Bedrooms
- Walk-In Closet
- 2 Full Bathrooms
Laundry
- Laundry in unit
- Washer and Electric Dryer Hookup
Utilities
- Central Air
- Heat Pump System
- Thermostat
- Electric Water Heater
- High Speed Internet
Community Details
- No Home Owners Association
- Built by WJH LLC
- Palm Coast Section 13 Subdivision, Beaumont B Floorplan
Listing and Financial Details
- Visit Down Payment Resource Website
- Legal Lot and Block 20 / 84
- Assessor Parcel Number 07-11-31-7032-00840-0200
Map
Home Values in the Area
Average Home Value in this Area
Tax History
| Year | Tax Paid | Tax Assessment Tax Assessment Total Assessment is a certain percentage of the fair market value that is determined by local assessors to be the total taxable value of land and additions on the property. | Land | Improvement |
|---|---|---|---|---|
| 2024 | $7 | $400 | $400 | -- |
| 2023 | $7 | $400 | $400 | $0 |
| 2022 | $8 | $400 | $400 | $0 |
| 2021 | $8 | $400 | $400 | $0 |
| 2020 | $8 | $400 | $400 | $0 |
| 2019 | $8 | $400 | $400 | $0 |
| 2018 | $8 | $400 | $400 | $0 |
| 2017 | $8 | $400 | $400 | $0 |
| 2016 | $8 | $400 | $0 | $0 |
| 2015 | $8 | $400 | $0 | $0 |
| 2014 | $8 | $400 | $0 | $0 |
Property History
| Date | Event | Price | Change | Sq Ft Price |
|---|---|---|---|---|
| 07/23/2025 07/23/25 | Price Changed | $303,990 | +7.0% | $215 / Sq Ft |
| 07/22/2025 07/22/25 | Price Changed | $283,990 | 0.0% | $201 / Sq Ft |
| 07/22/2025 07/22/25 | For Sale | $283,990 | +0.7% | $201 / Sq Ft |
| 07/06/2025 07/06/25 | Pending | -- | -- | -- |
| 07/03/2025 07/03/25 | For Sale | $281,990 | 0.0% | $199 / Sq Ft |
| 06/23/2025 06/23/25 | Price Changed | $281,990 | -3.9% | $199 / Sq Ft |
| 06/20/2025 06/20/25 | Pending | -- | -- | -- |
| 06/19/2025 06/19/25 | Price Changed | $293,510 | +4.1% | $207 / Sq Ft |
| 06/19/2025 06/19/25 | Price Changed | $281,990 | 0.0% | $199 / Sq Ft |
| 06/19/2025 06/19/25 | For Sale | $281,990 | -5.8% | $199 / Sq Ft |
| 06/07/2025 06/07/25 | Pending | -- | -- | -- |
| 04/25/2025 04/25/25 | Price Changed | $299,510 | +4.0% | $212 / Sq Ft |
| 04/24/2025 04/24/25 | Price Changed | $287,990 | -1.0% | $203 / Sq Ft |
| 04/16/2025 04/16/25 | Price Changed | $290,990 | +1.0% | $206 / Sq Ft |
| 04/15/2025 04/15/25 | For Sale | $287,990 | 0.0% | $203 / Sq Ft |
| 03/22/2025 03/22/25 | Pending | -- | -- | -- |
| 03/17/2025 03/17/25 | Price Changed | $287,990 | -0.3% | $203 / Sq Ft |
| 03/06/2025 03/06/25 | Price Changed | $288,990 | -0.7% | $204 / Sq Ft |
| 02/25/2025 02/25/25 | Price Changed | $290,990 | -4.9% | $206 / Sq Ft |
| 02/25/2025 02/25/25 | Price Changed | $305,990 | +3.7% | $216 / Sq Ft |
| 02/12/2025 02/12/25 | Price Changed | $294,990 | -3.6% | $208 / Sq Ft |
| 01/27/2025 01/27/25 | Price Changed | $305,990 | +0.3% | $216 / Sq Ft |
| 11/25/2024 11/25/24 | Price Changed | $304,990 | -3.2% | $215 / Sq Ft |
| 10/17/2024 10/17/24 | For Sale | $314,990 | -- | $222 / Sq Ft |
Purchase History
| Date | Type | Sale Price | Title Company |
|---|---|---|---|
| Warranty Deed | $24,700 | First American Title |
Similar Homes in Palm Coast, FL
Source: Stellar MLS
MLS Number: C7499056
APN: 07-11-31-7032-00840-0200
- 12 Rolling Fern Dr
- 14 Rolling Fern Dr
- 16 Rolling Fern Dr
- 3 Rollins Ln
- 9 Roller Ln
- 2 Woodborn Ln
- 16 Rolling Sands Dr
- 19 Wood Amber Ln
- 14 Wood Amber Ln
- 12 Wood Amber Ln
- 7 Wood Arbor Ln
- 8 Rolling Fern Place
- 35 Wood Acre Ln
- 23 Woodborn Ln
- 26 Woodbury Dr
- 7 Rolls Royce Ct N
- 29 Rocking Horse Dr
- 29 Wood Ash Ln
- 26 Rockingham Ln
- 10 Rocking Ln
- 35 Wood Arbor Ln
- 9 Rolling Sands Dr
- 16 Wood Amber Ln Unit A
- 4 Rockingham Ln
- 39 Wood Acre Ln
- 13 Wood Amber Ln Unit A
- 6 Wood Amber Ln Unit A
- 33 Rolling Sands Dr
- 40 Woodbor Ln
- 8 Robin Place
- 8 Rosalie Place Unit A
- 13 Roxboro Dr
- 10 Roxbury Ln
- 1 Wheel Place Unit A
- 80 Woodbury Dr
- 30 Roxbury Ln
- 4 Wheeler Place Unit B
- 94 Rolling Sands Dr
- 32 Roxton Ln
- 13 Wheaton Ln Unit A






