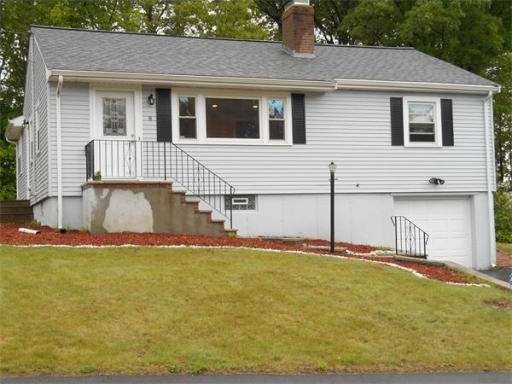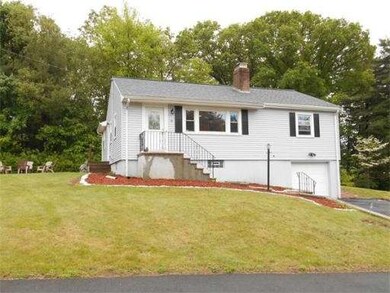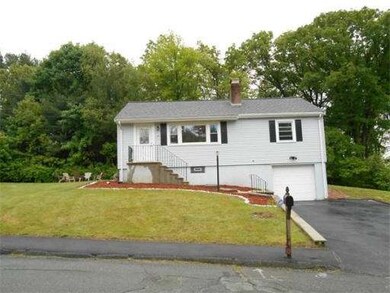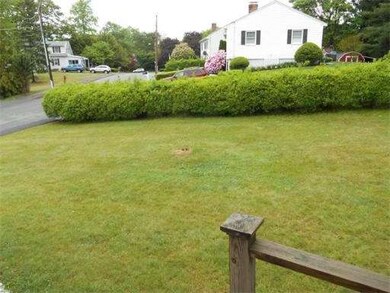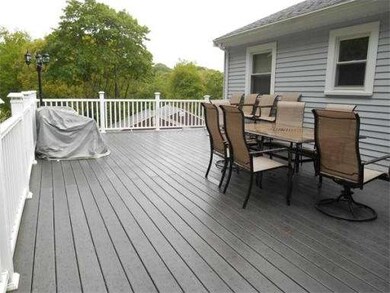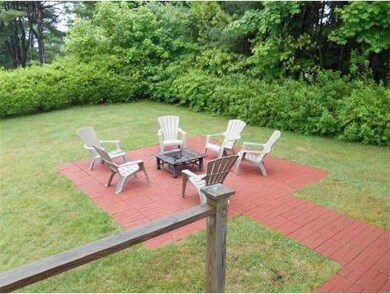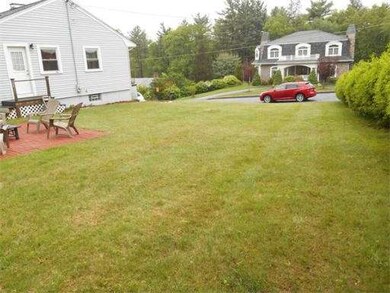
8 Roman Rd Woburn, MA 01801
Shakerhill NeighborhoodAbout This Home
As of July 2019LOCATION LOCATION! Welcome to this immaculate 6 Room, 3 bedroom, 2 full-bth, Ranch located in desirable West-side neighborhood! Sellers have cared for this home & it shows with all its recent improvements & updates that include: roof, windows, Burnham heating system, HW tank, oil tank, updated 200 amp service, freshly painted inside & out, recess lighting, refinished hardwood floors, granite kitchen w/ stainless steel appliances & skylights, redesigned entrance w/ open concept, carpet in familyroom, new doors inside and out, patio, walkway to composite 16x28 deck overlooking private 18,000 sqft lot. Perfect commuter location w/ easy access to all major highways,shopping & minutes to Lexington & Burlington Line! Pleasure to show!
Last Agent to Sell the Property
Berkshire Hathaway HomeServices Commonwealth Real Estate Listed on: 06/05/2014

Home Details
Home Type
Single Family
Est. Annual Taxes
$5,662
Year Built
1959
Lot Details
0
Listing Details
- Lot Description: Wooded
- Special Features: None
- Property Sub Type: Detached
- Year Built: 1959
Interior Features
- Has Basement: Yes
- Fireplaces: 2
- Number of Rooms: 6
- Amenities: Public Transportation, Shopping, Tennis Court, Walk/Jog Trails, Golf Course, Public School
- Electric: Circuit Breakers, 200 Amps
- Energy: Insulated Windows, Insulated Doors, Storm Doors
- Flooring: Tile, Wall to Wall Carpet, Hardwood
- Insulation: Full
- Interior Amenities: Security System, Cable Available, Walk-up Attic
- Basement: Full, Partially Finished, Interior Access, Garage Access, Sump Pump
- Bedroom 2: First Floor, 12X10
- Bedroom 3: First Floor, 11X9
- Bathroom #1: First Floor
- Bathroom #2: First Floor
- Kitchen: First Floor, 11X12
- Laundry Room: Basement
- Living Room: First Floor, 21X13
- Master Bedroom: First Floor, 13X13
- Master Bedroom Description: Closet, Flooring - Hardwood
- Family Room: Basement, 20X12
Exterior Features
- Construction: Frame
- Exterior: Aluminum, Vinyl
- Exterior Features: Deck - Composite, Patio, Gutters
- Foundation: Poured Concrete
Garage/Parking
- Garage Parking: Garage Door Opener, Side Entry, Under
- Garage Spaces: 1
- Parking: Off-Street, Paved Driveway
- Parking Spaces: 4
Utilities
- Heat Zones: 1
- Hot Water: Oil, Tank
- Utility Connections: for Electric Range
Condo/Co-op/Association
- HOA: No
Ownership History
Purchase Details
Purchase Details
Home Financials for this Owner
Home Financials are based on the most recent Mortgage that was taken out on this home.Purchase Details
Home Financials for this Owner
Home Financials are based on the most recent Mortgage that was taken out on this home.Purchase Details
Purchase Details
Home Financials for this Owner
Home Financials are based on the most recent Mortgage that was taken out on this home.Similar Homes in Woburn, MA
Home Values in the Area
Average Home Value in this Area
Purchase History
| Date | Type | Sale Price | Title Company |
|---|---|---|---|
| Quit Claim Deed | -- | None Available | |
| Quit Claim Deed | -- | None Available | |
| Not Resolvable | $560,000 | -- | |
| Not Resolvable | $420,900 | -- | |
| Quit Claim Deed | -- | -- | |
| Quit Claim Deed | -- | -- | |
| Quit Claim Deed | -- | -- | |
| Deed | $353,000 | -- | |
| Deed | $353,000 | -- |
Mortgage History
| Date | Status | Loan Amount | Loan Type |
|---|---|---|---|
| Previous Owner | $420,000 | New Conventional | |
| Previous Owner | $336,720 | Adjustable Rate Mortgage/ARM | |
| Previous Owner | $51,400 | No Value Available | |
| Previous Owner | $280,000 | No Value Available | |
| Previous Owner | $282,400 | Purchase Money Mortgage |
Property History
| Date | Event | Price | Change | Sq Ft Price |
|---|---|---|---|---|
| 07/15/2019 07/15/19 | Sold | $560,000 | +3.7% | $378 / Sq Ft |
| 05/07/2019 05/07/19 | Pending | -- | -- | -- |
| 05/01/2019 05/01/19 | For Sale | $539,900 | +28.3% | $364 / Sq Ft |
| 08/27/2014 08/27/14 | Sold | $420,900 | 0.0% | $284 / Sq Ft |
| 08/19/2014 08/19/14 | Pending | -- | -- | -- |
| 06/14/2014 06/14/14 | Off Market | $420,900 | -- | -- |
| 06/05/2014 06/05/14 | For Sale | $424,900 | -- | $287 / Sq Ft |
Tax History Compared to Growth
Tax History
| Year | Tax Paid | Tax Assessment Tax Assessment Total Assessment is a certain percentage of the fair market value that is determined by local assessors to be the total taxable value of land and additions on the property. | Land | Improvement |
|---|---|---|---|---|
| 2025 | $5,662 | $663,000 | $388,700 | $274,300 |
| 2024 | $5,196 | $644,700 | $370,400 | $274,300 |
| 2023 | $5,237 | $602,000 | $336,700 | $265,300 |
| 2022 | $5,096 | $545,600 | $293,300 | $252,300 |
| 2021 | $4,844 | $519,200 | $279,500 | $239,700 |
| 2020 | $4,475 | $480,100 | $279,500 | $200,600 |
| 2019 | $4,278 | $450,300 | $266,400 | $183,900 |
| 2018 | $4,066 | $411,100 | $244,700 | $166,400 |
| 2017 | $3,923 | $394,700 | $233,200 | $161,500 |
| 2016 | $3,784 | $376,500 | $218,200 | $158,300 |
| 2015 | $3,634 | $357,300 | $204,100 | $153,200 |
| 2014 | $3,455 | $330,900 | $204,100 | $126,800 |
Agents Affiliated with this Home
-

Seller's Agent in 2019
Seana Gifford
J. Mulkerin Realty
(781) 706-2611
6 in this area
58 Total Sales
-

Buyer's Agent in 2019
Tom Lee
RE/MAX
(617) 429-9512
32 Total Sales
-

Seller's Agent in 2014
Gina Mestone
Berkshire Hathaway HomeServices Commonwealth Real Estate
(781) 608-2427
14 Total Sales
-

Buyer's Agent in 2014
Alicia Robillard
Century 21 North East
(781) 296-6709
1 in this area
85 Total Sales
Map
Source: MLS Property Information Network (MLS PIN)
MLS Number: 71693388
APN: WOBU-000071-000011-000064
- 2 Pheasant Ln
- 60 Revere Rd
- 3 Manomet Rd
- 2 Otis St
- 14 Michaels Green
- 119 Russell St
- 2 Robinson Rd
- 3 Gettysburg St
- 10 Carson Rd
- 8 Janis Terrace
- 245 East St
- 12 Cooke Rd
- 35 Sylvanus Wood Ln
- 8 Whispering Hill Rd
- 16 Eugene Rd
- 9 Morgan Way Unit 9
- 123 Cambridge Rd Unit A
- 40 Waltham St
- 23 Thoreau Rd
- 21 Sylvanus Wood Ln
